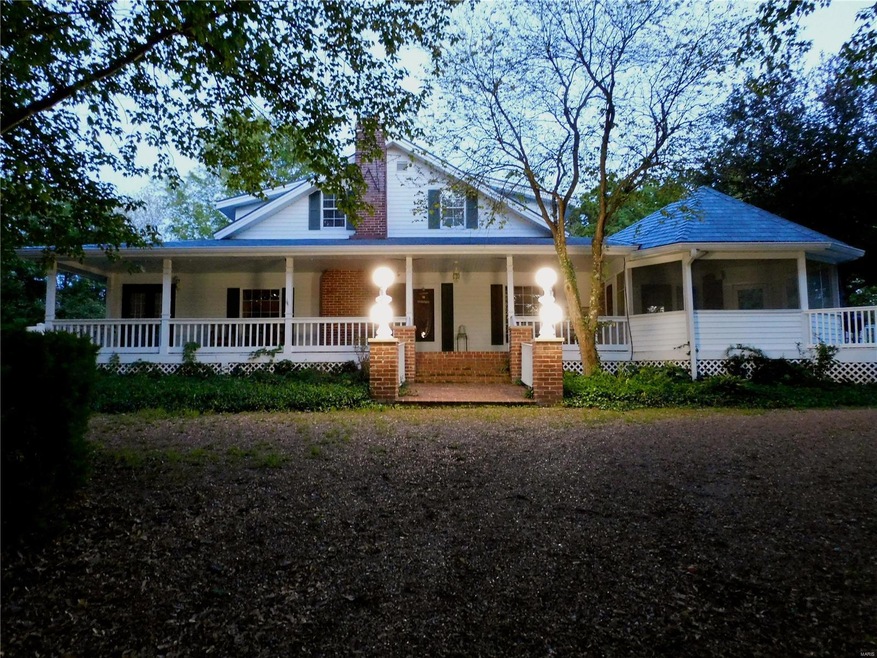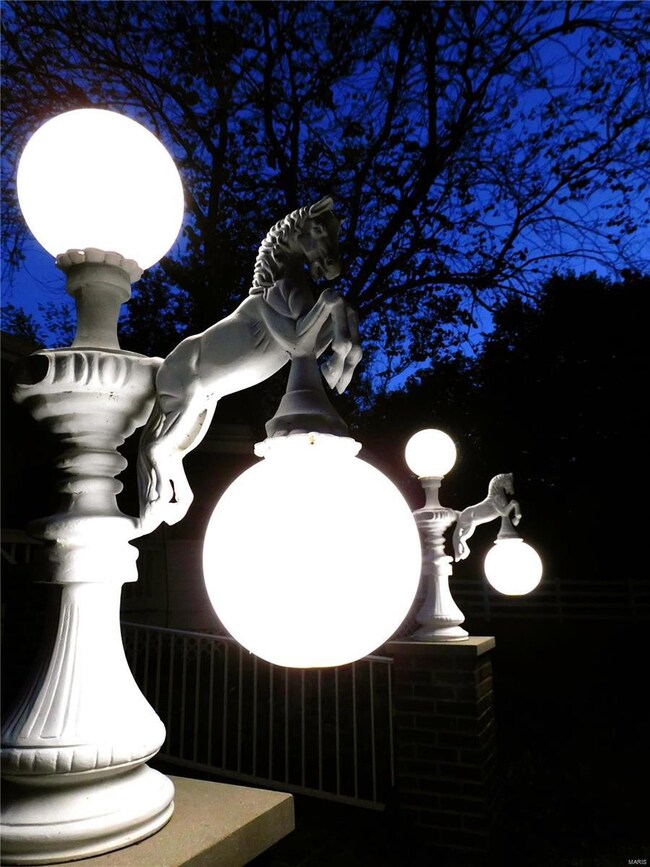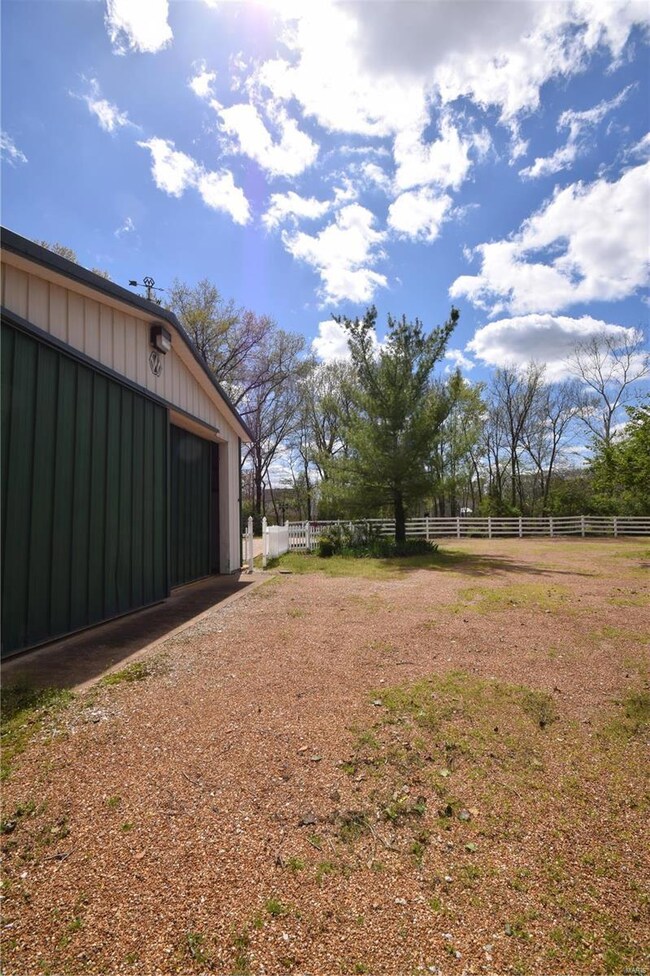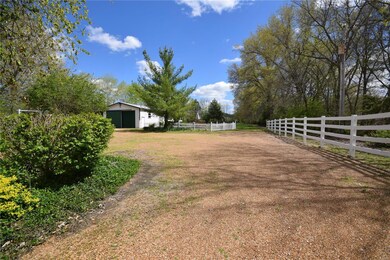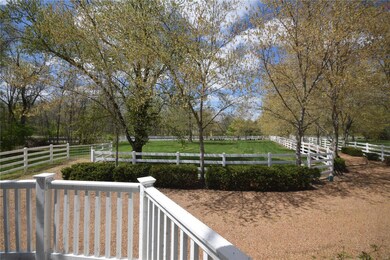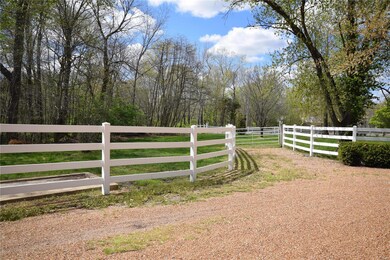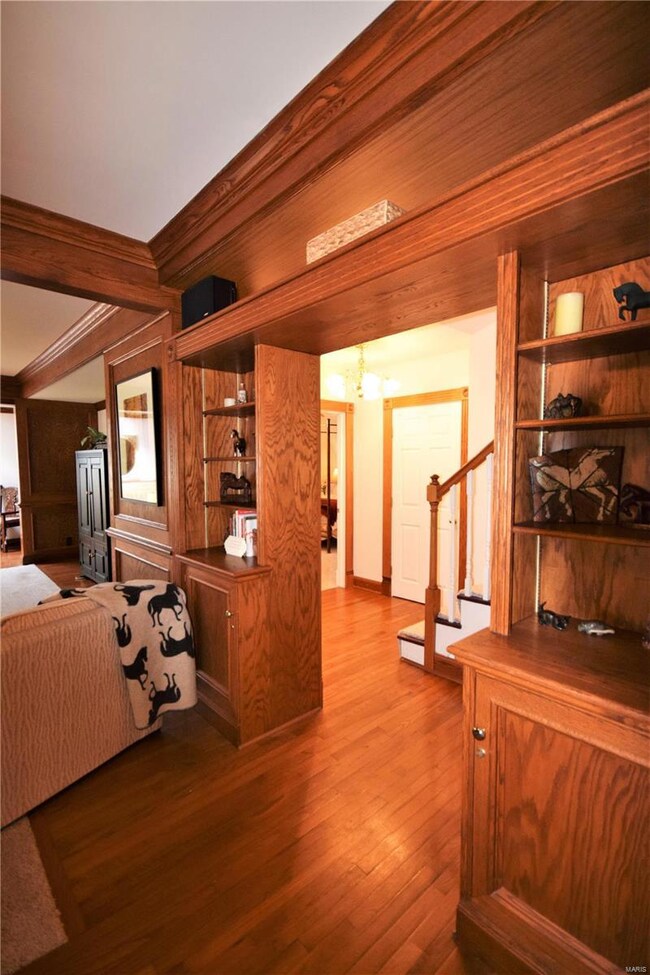
2466 State Road Ff Eureka, MO 63025
Highlights
- Barn
- Stables
- Colonial Architecture
- Geggie Elementary School Rated A-
- In Ground Pool
- Family Room with Fireplace
About This Home
As of June 2021Welcome to this 1940's colonial style home its truly a hidden gem and offers something for everyone. The farmhouse is just minutes to Highway I-44 access but you would never know it!! It feels like its nestled in your own paradise. This stately manor boasts a fully gated circle drive leading back to the barn that has 2 horse stalls with turn out paddocks and a lit riding arena off the back. The fully fenced in ground pool is a perfect space for entertaining. The farmhouse has been well maintained and has lots potential. It would be great for full time living, Air Bnb or an event space plus there's room for everyone. Bring your horses!! This 80 year old home has lots of upgraded features and is a must see!! Please take the time to read the additional description listed in the supplements for more information!
Last Agent to Sell the Property
Realty Executives Premiere License #2020039923 Listed on: 04/16/2021

Home Details
Home Type
- Single Family
Est. Annual Taxes
- $2,954
Year Built
- Built in 1940
Lot Details
- 3.45 Acre Lot
- Fenced
- Level Lot
Parking
- 2 Car Attached Garage
- Workshop in Garage
- Side or Rear Entrance to Parking
- Circular Driveway
Home Design
- Colonial Architecture
- Brick Exterior Construction
- Poured Concrete
Interior Spaces
- 2,874 Sq Ft Home
- 1.5-Story Property
- Built-in Bookshelves
- Historic or Period Millwork
- Ceiling height between 8 to 10 feet
- Skylights
- Wood Burning Fireplace
- Free Standing Fireplace
- Fireplace in Hearth Room
- Fireplace Features Masonry
- Tilt-In Windows
- Bay Window
- Pocket Doors
- French Doors
- Panel Doors
- Family Room with Fireplace
- 2 Fireplaces
- Formal Dining Room
- Bonus Room
Kitchen
- Breakfast Bar
- Electric Cooktop
- Kitchen Island
- Granite Countertops
Bedrooms and Bathrooms
- Primary Bathroom is a Full Bathroom
Basement
- Basement Fills Entire Space Under The House
- Sump Pump
Accessible Home Design
- Accessible Parking
Outdoor Features
- In Ground Pool
- Enclosed Glass Porch
- Separate Outdoor Workshop
Schools
- Geggie Elem. Elementary School
- Lasalle Springs Middle School
- Eureka Sr. High School
Farming
- Barn
- Machine Shed
Horse Facilities and Amenities
- Horses Allowed On Property
- Stables
- Arena
Utilities
- Central Air
- Geothermal Heating and Cooling
- Well
- Electric Water Heater
Listing and Financial Details
- Assessor Parcel Number 04-1.0-11.0-0-000-002
Ownership History
Purchase Details
Home Financials for this Owner
Home Financials are based on the most recent Mortgage that was taken out on this home.Purchase Details
Home Financials for this Owner
Home Financials are based on the most recent Mortgage that was taken out on this home.Purchase Details
Home Financials for this Owner
Home Financials are based on the most recent Mortgage that was taken out on this home.Similar Homes in Eureka, MO
Home Values in the Area
Average Home Value in this Area
Purchase History
| Date | Type | Sale Price | Title Company |
|---|---|---|---|
| Warranty Deed | -- | None Available | |
| Warranty Deed | -- | Investors Title Company | |
| Interfamily Deed Transfer | -- | First American Title |
Mortgage History
| Date | Status | Loan Amount | Loan Type |
|---|---|---|---|
| Open | $200,000 | New Conventional | |
| Previous Owner | $262,000 | New Conventional | |
| Previous Owner | $350,000 | Fannie Mae Freddie Mac | |
| Previous Owner | $102,000 | Credit Line Revolving | |
| Previous Owner | $142,000 | No Value Available |
Property History
| Date | Event | Price | Change | Sq Ft Price |
|---|---|---|---|---|
| 07/24/2025 07/24/25 | Price Changed | $1,099,999 | -4.3% | $383 / Sq Ft |
| 07/01/2025 07/01/25 | Price Changed | $1,150,000 | -8.0% | $400 / Sq Ft |
| 06/13/2025 06/13/25 | For Sale | $1,250,000 | +108.4% | $435 / Sq Ft |
| 06/17/2021 06/17/21 | Sold | -- | -- | -- |
| 06/03/2021 06/03/21 | Pending | -- | -- | -- |
| 05/07/2021 05/07/21 | Price Changed | $599,900 | -7.7% | $209 / Sq Ft |
| 04/16/2021 04/16/21 | For Sale | $650,000 | -- | $226 / Sq Ft |
Tax History Compared to Growth
Tax History
| Year | Tax Paid | Tax Assessment Tax Assessment Total Assessment is a certain percentage of the fair market value that is determined by local assessors to be the total taxable value of land and additions on the property. | Land | Improvement |
|---|---|---|---|---|
| 2023 | $2,954 | $41,100 | $5,000 | $36,100 |
| 2022 | $2,465 | $32,300 | $5,000 | $27,300 |
| 2021 | $2,447 | $32,300 | $5,000 | $27,300 |
| 2020 | $2,341 | $29,600 | $4,500 | $25,100 |
| 2019 | $2,355 | $29,600 | $4,500 | $25,100 |
| 2018 | $2,414 | $29,000 | $4,500 | $24,500 |
| 2017 | $2,222 | $29,000 | $4,500 | $24,500 |
| 2016 | $1,816 | $23,000 | $4,500 | $18,500 |
| 2015 | $1,674 | $23,000 | $4,500 | $18,500 |
| 2013 | $1,674 | $21,100 | $4,100 | $17,000 |
Agents Affiliated with this Home
-
R
Seller's Agent in 2025
Rodney Wallner
Berkshire Hathway Home Services
-
S
Seller's Agent in 2021
Sarah Hudson
Realty Executives
-
M
Seller Co-Listing Agent in 2021
Monica Barrow
Route 66, REALTORS
-
K
Buyer's Agent in 2021
Kim Sebaugh
Coldwell Banker Realty - Gundaker
Map
Source: MARIS MLS
MLS Number: MIS21015917
APN: 04-1.0-11.0-0-000-002
- 1355 Bloomfield Dr
- 2393 Windswept Farms Dr
- 2475 Chukka Dr
- 1421 Bloomfield Dr
- 2 Buckley at Polo Grounds
- 1416 Bloomfield Dr
- 2491 Chukka Dr
- 2 Aspen II at Polo Grounds
- 2 Maple at Polo Grounds
- 2449 Chukka Dr
- 2 Maple Expanded at Polo Grounds
- 1717 Martingale Ln
- 1716 Martingale Ln
- 1720 Martingale Ln
- 1154 Bloomfield Dr
- 2 Berwick at Polo Grounds
- 2438 Chukka Dr
- 2112 Windswept Farms Dr
- 1170 Bloomfield Dr
- 1728 Martingale Ln
