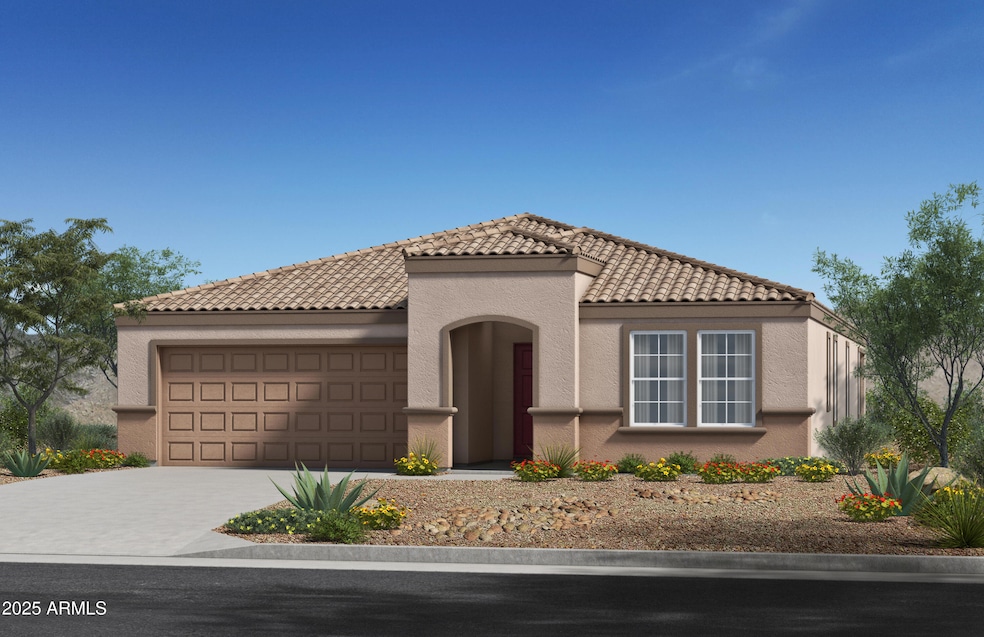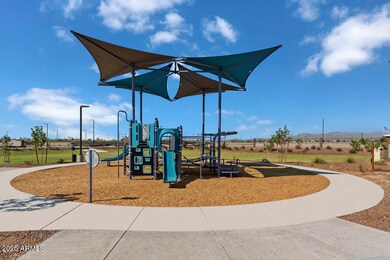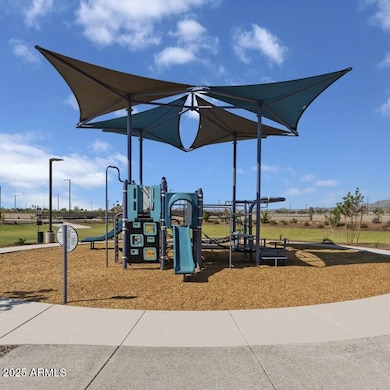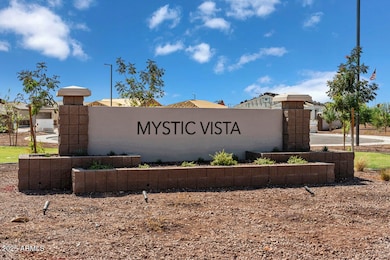
24661 W Jessica Ln Buckeye, AZ 85326
Estimated payment $2,188/month
Highlights
- Santa Fe Architecture
- Double Pane Windows
- Tile Flooring
- Eat-In Kitchen
- Dual Vanity Sinks in Primary Bathroom
- Kitchen Island
About This Home
This beautiful single-story home is thoughtfully designed with functionality and comfort in mind, centered around a bright and spacious great room that opens to an oversized covered patio. The kitchen offers sleek quartz countertops, a large center island with an undermount sink and extended 42-in. upper cabinets for additional storage. The generous primary suite, situated at the rear of the home for added privacy, features an oversized closet and an en-suite bath with a walk-in shower, a dual-sink vanity with stainless steel WaterSense®-labeled faucets, and an enclosed water closet.
Home Details
Home Type
- Single Family
Est. Annual Taxes
- $380
Year Built
- Built in 2025 | Under Construction
Lot Details
- 6,620 Sq Ft Lot
- Block Wall Fence
- Front Yard Sprinklers
- Sprinklers on Timer
HOA Fees
- $113 Monthly HOA Fees
Parking
- 2 Car Garage
Home Design
- Santa Fe Architecture
- Wood Frame Construction
- Tile Roof
- Low Volatile Organic Compounds (VOC) Products or Finishes
- Stucco
Interior Spaces
- 2,014 Sq Ft Home
- 1-Story Property
- Double Pane Windows
- ENERGY STAR Qualified Windows with Low Emissivity
- Vinyl Clad Windows
Kitchen
- Eat-In Kitchen
- Breakfast Bar
- Built-In Microwave
- ENERGY STAR Qualified Appliances
- Kitchen Island
Flooring
- Carpet
- Tile
Bedrooms and Bathrooms
- 4 Bedrooms
- Primary Bathroom is a Full Bathroom
- 2 Bathrooms
- Dual Vanity Sinks in Primary Bathroom
Eco-Friendly Details
- ENERGY STAR Qualified Equipment for Heating
- No or Low VOC Paint or Finish
Schools
- Steven R. Jasinski Elementary School
- Youngker High School
Utilities
- Central Air
- Heating unit installed on the ceiling
Community Details
- Association fees include ground maintenance
- Mystic Vista Association, Phone Number (602) 957-9191
- Built by KB Home
- Mystic Vista Unit 1 Subdivision, Plan 2014
Listing and Financial Details
- Home warranty included in the sale of the property
- Tax Lot 237
- Assessor Parcel Number 504-44-625
Map
Home Values in the Area
Average Home Value in this Area
Tax History
| Year | Tax Paid | Tax Assessment Tax Assessment Total Assessment is a certain percentage of the fair market value that is determined by local assessors to be the total taxable value of land and additions on the property. | Land | Improvement |
|---|---|---|---|---|
| 2025 | $380 | $2,905 | $2,905 | -- |
| 2024 | $74 | $2,767 | $2,767 | -- |
| 2023 | $74 | $870 | $870 | -- |
Property History
| Date | Event | Price | Change | Sq Ft Price |
|---|---|---|---|---|
| 07/20/2025 07/20/25 | Price Changed | $384,990 | -5.4% | $191 / Sq Ft |
| 06/01/2025 06/01/25 | For Sale | $406,990 | -- | $202 / Sq Ft |
Similar Homes in Buckeye, AZ
Source: Arizona Regional Multiple Listing Service (ARMLS)
MLS Number: 6848726
APN: 504-44-625
- 24649 W Jessica Ln
- 24646 W Jessica Ln
- 5870 S 246th Ln
- 5910 S 246th Ln
- 6486 S 246th Ln
- 5928 S 246th Ln
- 24659 W Wayland Dr
- Plan 1718 Modeled at Mystic Vista Enclaves
- Plan 2370 at Mystic Vista Enclaves
- Plan 2014 Modeled at Mystic Vista Enclaves
- Plan 2901 at Mystic Vista Enclaves
- Plan 2636 Modeled at Mystic Vista Enclaves
- 5573 S 246th Ave
- 5561 S 246th Ave
- 5549 S 246th Ave
- 24641 W Bowker St
- 24633 W Bowker St
- 5480 S 246th Ln
- 24663 W Chambers St
- 24655 W Chambers St
- 24818 W Huntington Dr
- 5295 S Dove Rock
- 25055 W Dove Trail
- 24580 W Sheraton Ln
- 5085 S 243rd Dr
- 1181 N 6th St
- 24366 W Chipman Rd
- 25253 W Hidalgo Ave
- 4845 S 243rd Dr
- 5914 S 240th Dr Unit 1
- 5722 S 240th Dr
- 25373 W Sunland Ave
- 23993 W Pecan Rd
- 25358 W Romley Rd
- 25322 W Chipman Rd
- 25352 W Chipman Rd
- 5268 S 239th Dr
- 23897 W Bowker St
- 24828 W Rosita Ave
- 24411 W Pueblo Ave



