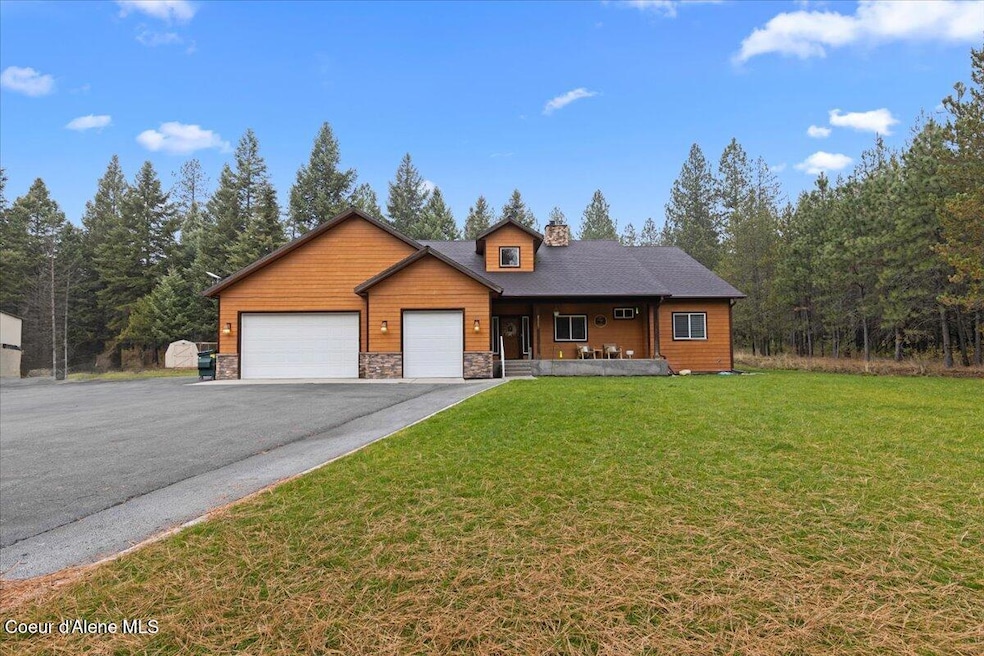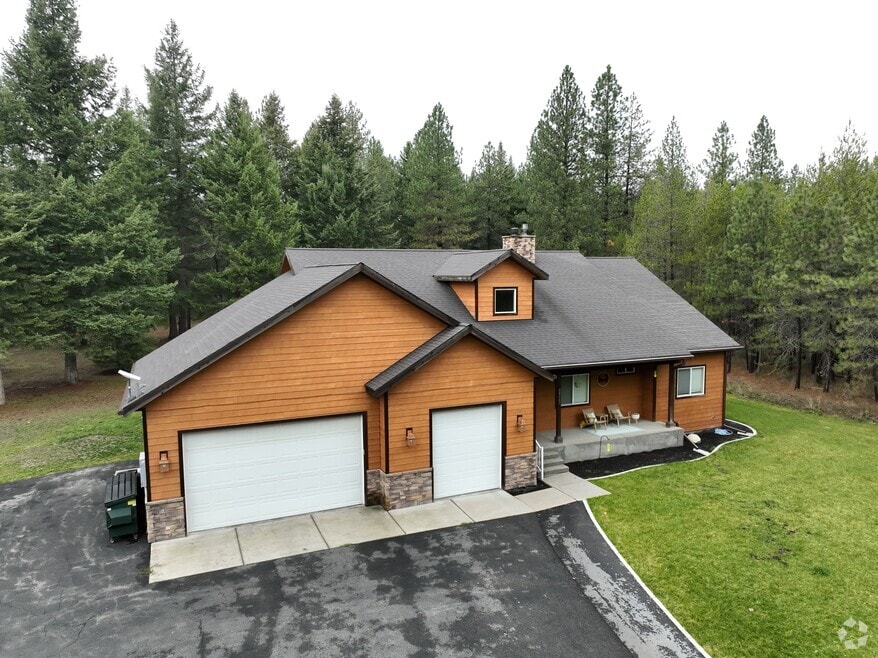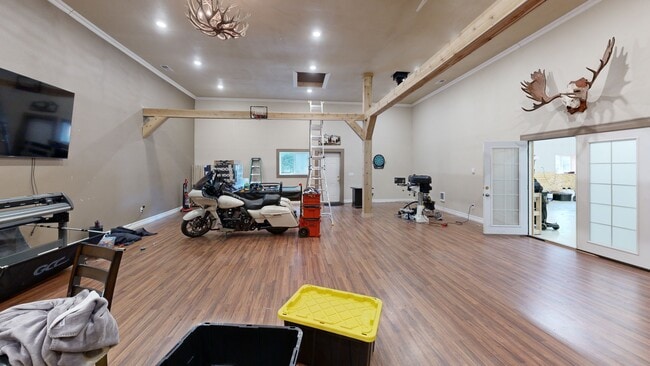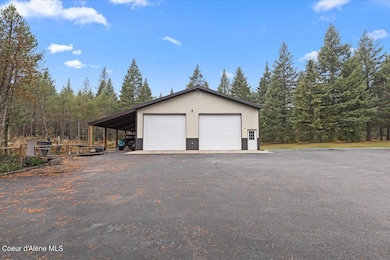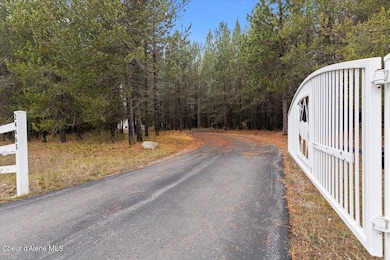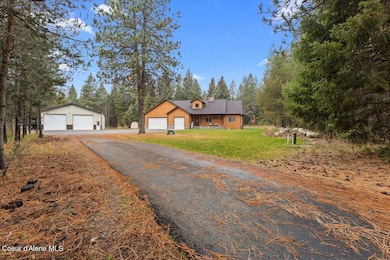
24665 Hunters Grove Ct Rathdrum, ID 83858
Estimated payment $7,191/month
Highlights
- Hot Property
- Spa
- Covered RV Parking
- Twin Lakes Elementary School Rated A-
- Primary Bedroom Suite
- Craftsman Architecture
About This Home
Set on 5 private acres backing to Idaho State Land, this 5 bed, 3 bath home gives you room for everything. It's the ideal blend of luxury, comfort, and true North Idaho living without sacrifice. The 40x40 finished shop with A/C and heat is built for toys, projects, and storage, and through a connected doorway, you'll find a separate 30x40 flex space, which is perfect for a gym, studio, hobby room, or the ultimate man cave. Relax by the firepit, unwind in the hot tub, and enjoy the freedom of no HOA, mature trees, privacy, and space to breathe. This is the Idaho lifestyle people are looking for.
Home Details
Home Type
- Single Family
Est. Annual Taxes
- $3,973
Year Built
- Built in 2007
Lot Details
- 4.8 Acre Lot
- Landscaped
- Level Lot
- Wooded Lot
- Lawn
- Property is zoned County - RUR, County - RUR
Property Views
- Mountain
- Territorial
Home Design
- Craftsman Architecture
- Concrete Foundation
- Frame Construction
- Shingle Roof
- Composition Roof
- Stone Exterior Construction
- Stone
Interior Spaces
- 3,510 Sq Ft Home
- 1-Story Property
- Wood Burning Stove
- Gas Fireplace
- Finished Basement
- Natural lighting in basement
Kitchen
- Breakfast Bar
- Walk-In Pantry
- Gas Oven or Range
- Microwave
- Dishwasher
- Kitchen Island
- Disposal
Flooring
- Wood
- Carpet
- Stone
- Concrete
- Luxury Vinyl Plank Tile
Bedrooms and Bathrooms
- 5 Bedrooms | 3 Main Level Bedrooms
- Primary Bedroom Suite
- 3 Bathrooms
Laundry
- Electric Dryer
- Washer
Parking
- Attached Garage
- Covered RV Parking
Outdoor Features
- Spa
- Covered Patio or Porch
- Fire Pit
- Exterior Lighting
- Separate Outdoor Workshop
- Rain Gutters
Location
- Borders Special Land
Utilities
- Forced Air Heating and Cooling System
- Heating System Uses Natural Gas
- Heating System Uses Wood
- Furnace
- Gas Available
- Well
- Gas Water Heater
- Septic System
- High Speed Internet
Community Details
- No Home Owners Association
- The Grove Subdivision
Listing and Financial Details
- Assessor Parcel Number 0J4140010050
3D Interior and Exterior Tours
Floorplans
Map
Home Values in the Area
Average Home Value in this Area
Tax History
| Year | Tax Paid | Tax Assessment Tax Assessment Total Assessment is a certain percentage of the fair market value that is determined by local assessors to be the total taxable value of land and additions on the property. | Land | Improvement |
|---|---|---|---|---|
| 2025 | $3,973 | $1,059,935 | $408,365 | $651,570 |
| 2024 | $3,973 | $1,031,155 | $376,505 | $654,650 |
| 2023 | $3,973 | $1,152,981 | $452,505 | $700,476 |
| 2022 | $3,670 | $1,053,426 | $376,255 | $677,171 |
| 2021 | $4,171 | $740,341 | $257,225 | $483,116 |
| 2020 | $3,869 | $585,772 | $196,972 | $388,800 |
| 2019 | $4,079 | $544,758 | $175,388 | $369,370 |
| 2018 | $4,074 | $490,660 | $148,030 | $342,630 |
| 2017 | $4,005 | $450,868 | $121,688 | $329,180 |
| 2016 | $3,365 | $408,478 | $93,578 | $314,900 |
| 2015 | $3,307 | $383,550 | $71,500 | $312,050 |
| 2013 | $1,194 | $285,641 | $69,281 | $216,360 |
Property History
| Date | Event | Price | List to Sale | Price per Sq Ft | Prior Sale |
|---|---|---|---|---|---|
| 11/04/2025 11/04/25 | For Sale | $1,299,000 | -3.8% | $370 / Sq Ft | |
| 06/24/2022 06/24/22 | Sold | -- | -- | -- | View Prior Sale |
| 06/14/2022 06/14/22 | Pending | -- | -- | -- | |
| 05/16/2022 05/16/22 | For Sale | $1,350,000 | -- | $385 / Sq Ft |
Purchase History
| Date | Type | Sale Price | Title Company |
|---|---|---|---|
| Warranty Deed | -- | First American Title | |
| Warranty Deed | -- | North Idaho Title Co | |
| Warranty Deed | -- | -- |
Mortgage History
| Date | Status | Loan Amount | Loan Type |
|---|---|---|---|
| Previous Owner | $417,000 | New Conventional | |
| Previous Owner | $382,085 | Construction |
About the Listing Agent

Hi there! I'm a licensed Realtor in Idaho, Washington, and Montana with a strong lending background. This unique blend of expertise allows me to deliver unmatched results, whether you're buying, selling, or investing in property. My goal is simple: to make your real estate experience seamless, stress-free, and successful.
I bring a deep understanding of the real estate and financial markets, which means I can negotiate fiercely on your behalf. Whether purchasing a new home, selling a
Angela's Other Listings
Source: Coeur d'Alene Multiple Listing Service
MLS Number: 25-10764
APN: 0J4140010050
- NKA E Brunner & Diagonal Rd
- 2130 N Bellamy Rd
- 2130 E Bellamy Rd
- 23856 N Estates Dr
- 23210 N Massif Rd
- NNA N Estates Dr
- 23204 N Costilla Ln
- 188 E Nadir Ct
- 1405 E Wadi Ct
- 23378 N Prominence Rd
- 957 E Wadi Ct
- 733 E Wadi Ct
- 1118 E Wadi Ct
- 736 E Wadi Ct
- 1241 E Wadi Ct
- 1000 E Wadi Ct
- 1262 E Wadi Ct
- 6 Ellington Ct
- 811 E Seasons Rd
- 141 E Nadir Ct
- 5923 Massachusetts St
- 13336 N Telluride Loop
- 574 W Mogul Loop
- 7032 W Heritage St
- 94 E Spirea Ln
- 6688 W Santa fe St
- 6919 W Silverado St
- 13229 N Saloon St
- 12806 N Railway Ave
- 25 E Maryanna Ln
- 14360 N Cassia St
- 8661 W Seed Ave
- 12531 N Kenosha Ln
- 2598 W Broadmoore Dr
- 4163 W Dunkirk Ave
- 1586 W Switchgrass Ln
- 7534 N Culture Way
- 4010 W Trafford Ln
- 1681 W Pampas Ln
- 2001 W Voltaire Way
