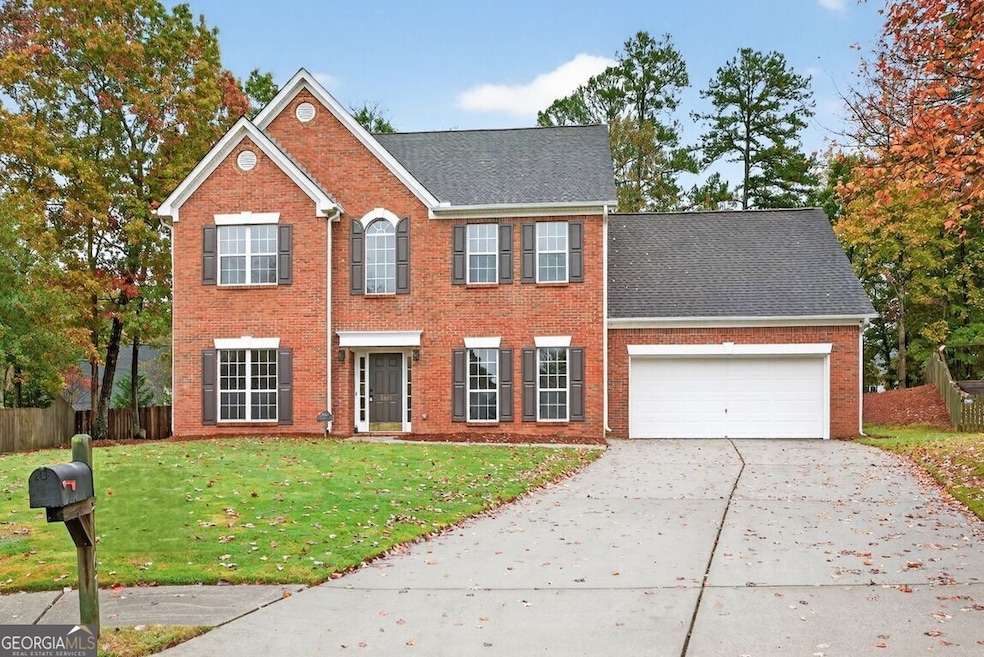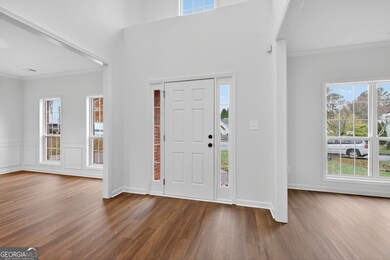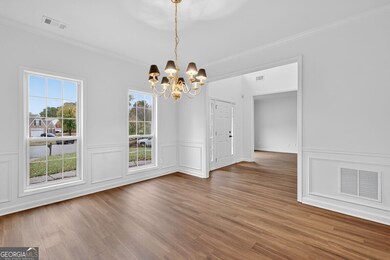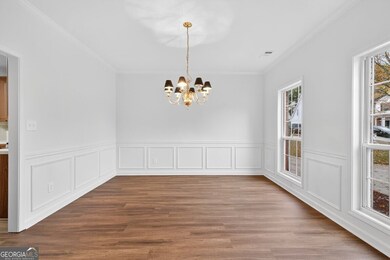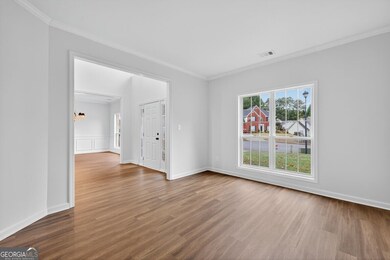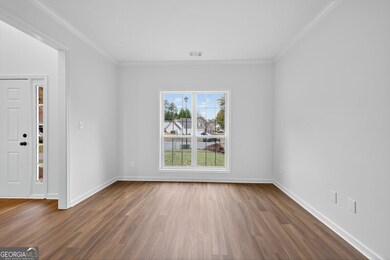2467 Bittersweet Cir Dacula, GA 30019
Highlights
- Golf Course Community
- Seasonal View
- Traditional Architecture
- Dacula Middle School Rated A-
- Private Lot
- Bonus Room
About This Home
LEASE PURCHASE IS ALSO AVAIALBLE Totally remodeled and 5-bedroom home located on a very private cul-de-sac lot! Features new interior and exterior paint, two new HVAC systems (with the upper-level unit oversized to improve efficiency and extend the lifespan of both), and two new programmable thermostats. The home also includes new toilets, vanity, mirrors, lighting, plumbing fixtures, LED can lighting throughout, LED kitchen ceiling panel light, LED under-cabinet lighting, and new exterior light fixtures. The kitchen has refinished cabinets, a tiled backsplash, new stainless steel appliances, and a spacious breakfast island that opens to the large family room. All showers and tubs have been reglazed, and the entire home features new luxury vinyl plank flooring and tile no carpet anywhere! The main level offers a two-story foyer, separate living and dining rooms, a large open family room overlooking the breakfast area and kitchen, a generous laundry room with cabinets, and a mudroom drop zone. A very large bonus/sunroom features three walls of windows, providing great natural light. Upstairs includes five large bedrooms with walk-in closets. The oversized master suite boasts tray ceilings and a spacious walk-in closet. Over $20,000 in exterior improvements include complete tree clearing, regrading of the lot, new Bermuda sod throughout, underground gutter drainage, pressure-washed exterior and concrete surfaces, and fresh pine straw landscaping. The home sits on a level cul-de-sac lot with a long driveway, extra-long garage with an automatic door opener, coated flooring, and a workshop area with workbench and pegboard. Three sides of the yard are fenced just add the small front sections to enclose it completely. Enjoy a fantastic HOA featuring swim, tennis, playground, clubhouse, and golf course amenities. Conveniently located near great schools, parks, and shopping. Application fee is $65 per adult, including credit report, national background check, income and employment verification, and residency verification for the past two years.
Home Details
Home Type
- Single Family
Year Built
- Built in 2002 | Remodeled
Lot Details
- 0.3 Acre Lot
- Cul-De-Sac
- Wood Fence
- Private Lot
- Level Lot
Home Design
- Traditional Architecture
- Slab Foundation
- Composition Roof
- Vinyl Siding
- Brick Front
Interior Spaces
- 3,098 Sq Ft Home
- 2-Story Property
- Bookcases
- Tray Ceiling
- High Ceiling
- Ceiling Fan
- Factory Built Fireplace
- Fireplace With Gas Starter
- Double Pane Windows
- Mud Room
- Two Story Entrance Foyer
- Family Room with Fireplace
- Formal Dining Room
- Bonus Room
- Sun or Florida Room
- Seasonal Views
- Pull Down Stairs to Attic
- Fire and Smoke Detector
Kitchen
- Breakfast Area or Nook
- Breakfast Bar
- Walk-In Pantry
- Oven or Range
- Microwave
- Dishwasher
- Stainless Steel Appliances
Flooring
- Laminate
- Tile
Bedrooms and Bathrooms
- 5 Bedrooms
- Split Bedroom Floorplan
- Walk-In Closet
- Double Vanity
- Bathtub Includes Tile Surround
- Separate Shower
Laundry
- Laundry in Mud Room
- Laundry Room
Parking
- 2 Car Garage
- Parking Accessed On Kitchen Level
- Garage Door Opener
Accessible Home Design
- Accessible Entrance
Outdoor Features
- Patio
- Porch
Location
- Property is near schools
- Property is near shops
- City Lot
Schools
- Dacula Elementary And Middle School
- Dacula High School
Utilities
- Forced Air Zoned Heating and Cooling System
- Heating System Uses Natural Gas
- Underground Utilities
- 220 Volts
- Gas Water Heater
- High Speed Internet
- Phone Available
- Cable TV Available
Listing and Financial Details
- Security Deposit $2,800
- 12-Month Minimum Lease Term
- $65 Application Fee
- Legal Lot and Block 21 / A
Community Details
Overview
- No Home Owners Association
- Association fees include swimming, tennis
- Apalachee Crossing Subdivision
Recreation
- Golf Course Community
- Tennis Courts
- Community Playground
- Community Pool
Pet Policy
- No Pets Allowed
Map
Property History
| Date | Event | Price | List to Sale | Price per Sq Ft |
|---|---|---|---|---|
| 12/01/2025 12/01/25 | Price Changed | $2,750 | 0.0% | $1 / Sq Ft |
| 12/01/2025 12/01/25 | Price Changed | $448,900 | 0.0% | $145 / Sq Ft |
| 11/20/2025 11/20/25 | Price Changed | $2,800 | -1.8% | $1 / Sq Ft |
| 10/31/2025 10/31/25 | For Rent | $2,850 | 0.0% | -- |
| 10/30/2025 10/30/25 | For Sale | $449,900 | -- | $145 / Sq Ft |
Source: Georgia MLS
MLS Number: 10634958
APN: 2-001F-634
- 2431 Apalachee Run Way
- 2422 Oak Bluff Dr
- 2717 Links Overlook Dr
- 2070 Heatherton Rd
- 2748 Links Overlook Dr
- 618 Grand Ivey Place NE
- 638 Glen Valley Way
- 1695 Heatherton Rd Unit 2
- 1200 Evergreen Oak Way
- 1505 Heatherton Rd Unit 4
- 675 Timber Ives Dr
- 2713 Misty Rock Cove
- 2933 Misty Rock Cove
- 2674 Misty Rock Cove
- 1090 River Valley Dr
- 2944 Jasmine Brook Ct
- 2905 The Terraces Way
- 3100 Evergreen Eve Crossing
- 2592 White Aster Ln
- 1400 Wilkes Crest Dr
- 1975 Heatherton Rd
- 2110 Heatherton Rd
- 1715 Heatherton Rd
- 2479 Heatherton Ct
- 2695 The Terraces Way
- 1335 Heatherton Rd
- 1215 Wilkes Crest Dr
- 1126 Holly Green Ct
- 1453 Whitaker Park Place
- 1260 Wilkes Crest Dr NE
- 1324 Wilkes Crest Ct
- 1390 Brisbane Dr
- 2954 Jasmine Brook Ct
- 2910 Evergreen Eve Crossing
- 2673 Back Creek Chase
- 2961 Belfaire Lake Dr
- 2669 Rocky Knoll Ct
- 1424 Fairbrooke Ct
- 1849 Mapmaker Dr NE
- 678 Carnaby Ln
