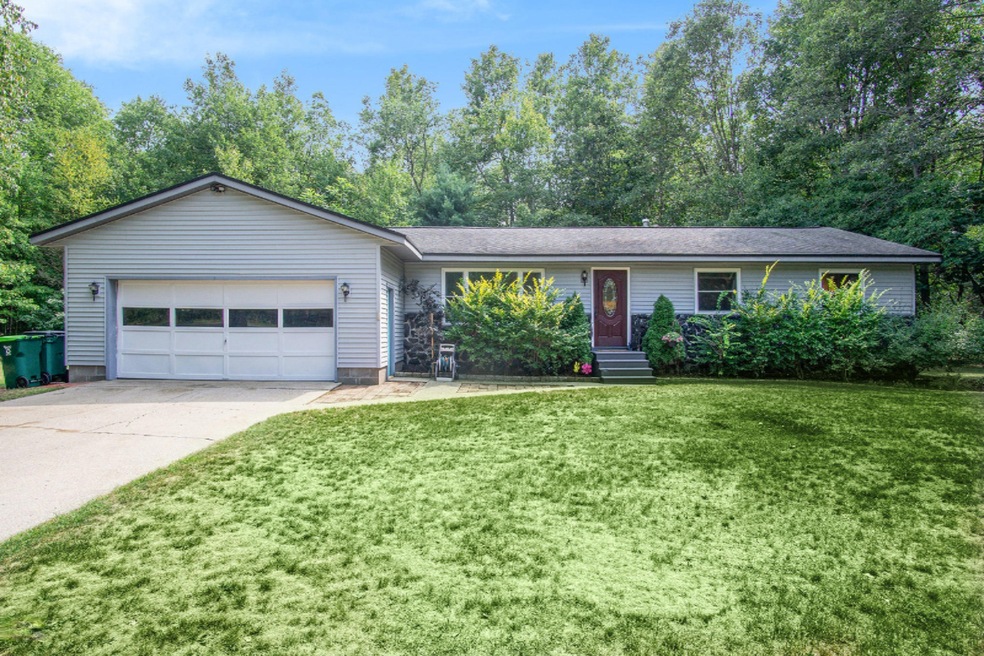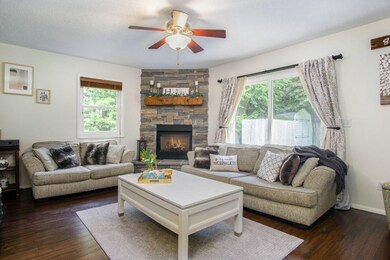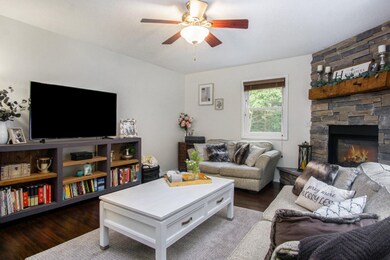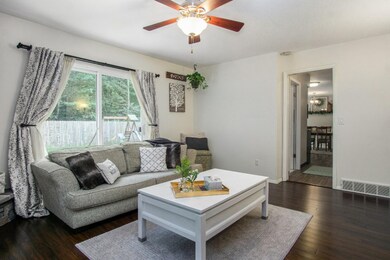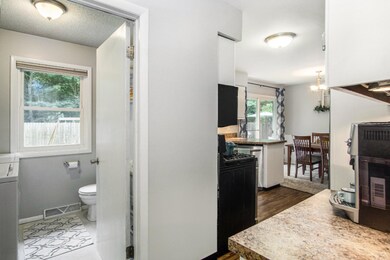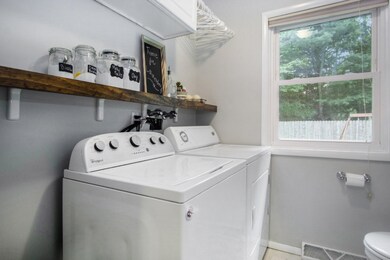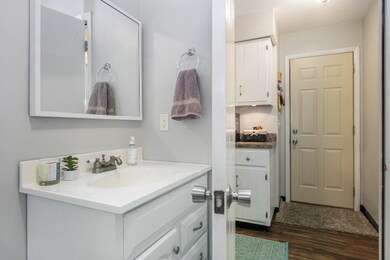
2467 Fenner Rd Muskegon, MI 49445
Highlights
- Wooded Lot
- 2 Car Attached Garage
- Brick or Stone Mason
- Main Floor Bedroom
- Eat-In Kitchen
- Patio
About This Home
As of October 2020Magazine-ready and truly a must see, this show-stopping single story comes complete with fenced yard area, giant patio, and sprawling side yard, all on a wonderfully wooded acre in RP Schools! Brimming with benefits, including complete main level living, stone-clad gas fireplace, replacement windows and sliding doors, Central Air, and more. Privately positioned and centrally located to Bear Lake bike trail, Muskegon State Park, Duck Lake, and numerous parks and beaches. Seller to provide a one year AHS home warranty with an acceptable offer!
OFFER SUBMISSION DEADLINE IS MONDAY, AUG 31st at 2:00PM. Dotloop to DIRK@HOMELAKESHORE.COM is preferred but not required. Seller will respond on 8/31/2020 after all have been reviewed. Agents, please see Agent Remarks for further details. Thank you!
Last Agent to Sell the Property
Dirk Stone
HomeRealty, LLC Listed on: 08/27/2020
Home Details
Home Type
- Single Family
Est. Annual Taxes
- $2,146
Year Built
- Built in 1978
Lot Details
- 1 Acre Lot
- Lot Dimensions are 165x264
- Shrub
- Wooded Lot
- Back Yard Fenced
Parking
- 2 Car Attached Garage
- Garage Door Opener
- Unpaved Driveway
Home Design
- Brick or Stone Mason
- Composition Roof
- Vinyl Siding
- Stone
Interior Spaces
- 1,408 Sq Ft Home
- 1-Story Property
- Ceiling Fan
- Gas Log Fireplace
- Replacement Windows
- Insulated Windows
- Family Room with Fireplace
- Living Room
- Dining Area
- Laminate Flooring
- Crawl Space
- Laundry on main level
Kitchen
- Eat-In Kitchen
- Range
- Microwave
- Dishwasher
- Snack Bar or Counter
Bedrooms and Bathrooms
- 3 Main Level Bedrooms
- Bathroom on Main Level
Accessible Home Design
- Accessible Bathroom
- Accessible Bedroom
Outdoor Features
- Patio
- Shed
- Storage Shed
Utilities
- Forced Air Heating and Cooling System
- Heating System Uses Natural Gas
- Well
- Septic System
- High Speed Internet
- Cable TV Available
Ownership History
Purchase Details
Home Financials for this Owner
Home Financials are based on the most recent Mortgage that was taken out on this home.Purchase Details
Home Financials for this Owner
Home Financials are based on the most recent Mortgage that was taken out on this home.Purchase Details
Home Financials for this Owner
Home Financials are based on the most recent Mortgage that was taken out on this home.Purchase Details
Home Financials for this Owner
Home Financials are based on the most recent Mortgage that was taken out on this home.Purchase Details
Purchase Details
Home Financials for this Owner
Home Financials are based on the most recent Mortgage that was taken out on this home.Purchase Details
Similar Homes in Muskegon, MI
Home Values in the Area
Average Home Value in this Area
Purchase History
| Date | Type | Sale Price | Title Company |
|---|---|---|---|
| Warranty Deed | $195,000 | None Available | |
| Warranty Deed | -- | None Available | |
| Interfamily Deed Transfer | -- | Rei | |
| Warranty Deed | -- | None Available | |
| Warranty Deed | $61,700 | Metropolitan Title Company | |
| Warranty Deed | -- | Safe Title Inc | |
| Warranty Deed | $6,000 | -- |
Mortgage History
| Date | Status | Loan Amount | Loan Type |
|---|---|---|---|
| Previous Owner | $146,250 | New Conventional | |
| Previous Owner | $134,004 | FHA | |
| Previous Owner | $84,800 | FHA | |
| Previous Owner | $93,532 | FHA | |
| Previous Owner | $176,000 | Fannie Mae Freddie Mac | |
| Previous Owner | $20,000 | Unknown |
Property History
| Date | Event | Price | Change | Sq Ft Price |
|---|---|---|---|---|
| 10/09/2020 10/09/20 | Sold | $195,000 | +2.7% | $138 / Sq Ft |
| 08/31/2020 08/31/20 | Pending | -- | -- | -- |
| 08/27/2020 08/27/20 | For Sale | $189,900 | +39.1% | $135 / Sq Ft |
| 12/01/2017 12/01/17 | Sold | $136,500 | -2.4% | $97 / Sq Ft |
| 10/13/2017 10/13/17 | Pending | -- | -- | -- |
| 10/04/2017 10/04/17 | For Sale | $139,900 | -- | $99 / Sq Ft |
Tax History Compared to Growth
Tax History
| Year | Tax Paid | Tax Assessment Tax Assessment Total Assessment is a certain percentage of the fair market value that is determined by local assessors to be the total taxable value of land and additions on the property. | Land | Improvement |
|---|---|---|---|---|
| 2025 | $2,708 | $118,200 | $0 | $0 |
| 2024 | $974 | $117,800 | $0 | $0 |
| 2023 | $931 | $99,700 | $0 | $0 |
| 2022 | $2,466 | $82,400 | $0 | $0 |
| 2021 | $2,398 | $73,200 | $0 | $0 |
| 2020 | $1,955 | $62,900 | $0 | $0 |
| 2019 | $1,920 | $62,300 | $0 | $0 |
| 2018 | $1,898 | $57,000 | $0 | $0 |
| 2017 | $1,424 | $49,400 | $0 | $0 |
| 2016 | $485 | $46,000 | $0 | $0 |
| 2015 | -- | $40,400 | $0 | $0 |
| 2014 | -- | $43,500 | $0 | $0 |
| 2013 | -- | $39,500 | $0 | $0 |
Agents Affiliated with this Home
-
D
Seller's Agent in 2020
Dirk Stone
HomeRealty, LLC
-

Buyer's Agent in 2020
Tasha Nykerk
Greenridge Realty Holland
(616) 403-4223
1 in this area
39 Total Sales
-
B
Buyer Co-Listing Agent in 2020
Brian Sullivan
Greenridge Realty Holland
-

Seller's Agent in 2017
Anthony Nanna
Nexes Realty Muskegon
(231) 780-7398
5 in this area
112 Total Sales
-
L
Buyer's Agent in 2017
Leanne Wilkins
Miller Real Estate
Map
Source: Southwestern Michigan Association of REALTORS®
MLS Number: 20035509
APN: 09-015-200-0017-00
- 499 N Buys Rd
- 2541 Fenner Rd
- 258 N Buys Rd
- 1044 N Green Creek Rd
- 2860 Fenner Rd
- 2771 Deer Run Rd
- 244 Hanover Dr
- 1421 N Buys Rd
- 780 Horton Rd
- 1601 Westwind Ct
- 135 California Ave
- 1499 Glenwood Ave
- 233 Mcconnell Ave
- 351 Maple Ct
- 1165 Horton Rd
- 831 W Fennwood Cir
- 490 S Bear Lake Rd
- 690 W Wedgewood Dr
- 815 Plymouth Dr
- 691 E Wedgewood Dr
