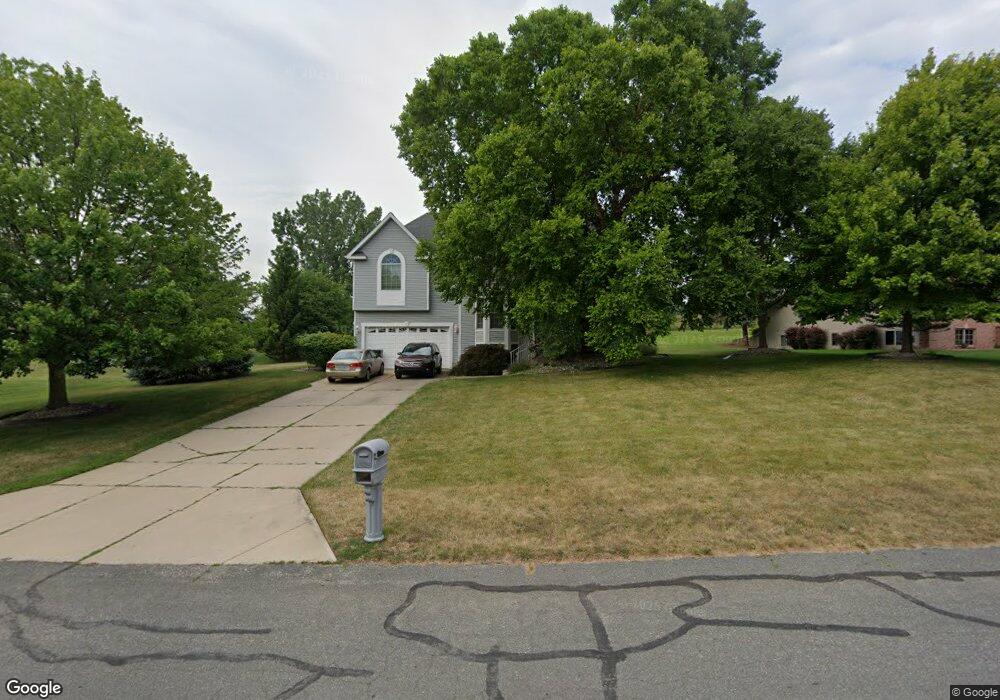2467 Maplevalley Dr SE Grand Rapids, MI 49512
Estimated Value: $350,000 - $506,000
4
Beds
3
Baths
2,771
Sq Ft
$166/Sq Ft
Est. Value
About This Home
This home is located at 2467 Maplevalley Dr SE, Grand Rapids, MI 49512 and is currently estimated at $460,990, approximately $166 per square foot. 2467 Maplevalley Dr SE is a home located in Kent County with nearby schools including Challenger Elementary, Crestwood Middle School, and East Kentwood High School.
Ownership History
Date
Name
Owned For
Owner Type
Purchase Details
Closed on
Apr 22, 2022
Sold by
Yarbrough and Portia
Bought by
Yarbrough Portia
Current Estimated Value
Purchase Details
Closed on
Apr 27, 2001
Sold by
Ademovic Esad and Ademovic Rujka
Bought by
Yarbrough Troy and Yarbrough Portia
Purchase Details
Closed on
Sep 13, 2000
Bought by
Yarbrough Troy and Yarbrough Troy
Create a Home Valuation Report for This Property
The Home Valuation Report is an in-depth analysis detailing your home's value as well as a comparison with similar homes in the area
Home Values in the Area
Average Home Value in this Area
Purchase History
| Date | Buyer | Sale Price | Title Company |
|---|---|---|---|
| Yarbrough Portia | -- | None Listed On Document | |
| Yarbrough Troy | $31,000 | Chicago Title | |
| Yarbrough Troy | $29,000 | -- |
Source: Public Records
Tax History Compared to Growth
Tax History
| Year | Tax Paid | Tax Assessment Tax Assessment Total Assessment is a certain percentage of the fair market value that is determined by local assessors to be the total taxable value of land and additions on the property. | Land | Improvement |
|---|---|---|---|---|
| 2025 | $3,824 | $217,900 | $0 | $0 |
| 2024 | $3,824 | $213,300 | $0 | $0 |
| 2023 | $4,072 | $203,300 | $0 | $0 |
| 2022 | $3,812 | $170,800 | $0 | $0 |
| 2021 | $3,748 | $142,600 | $0 | $0 |
| 2020 | $3,110 | $128,700 | $0 | $0 |
| 2019 | $3,663 | $121,700 | $0 | $0 |
| 2018 | $3,585 | $118,500 | $0 | $0 |
| 2017 | $3,492 | $107,100 | $0 | $0 |
| 2016 | $3,371 | $95,200 | $0 | $0 |
| 2015 | $3,252 | $95,200 | $0 | $0 |
| 2013 | -- | $87,500 | $0 | $0 |
Source: Public Records
Map
Nearby Homes
- 4178 Eastcastle Ct SE Unit 3
- 3569 Whispering Brook Dr SE Unit 33
- 3586 Whispering Brook Ct SE
- 3592 Whispering Brook Dr SE Unit 20
- 3512 Whispering Brook Dr SE Unit 11
- 3508 Whispering Brook Dr SE Unit 5
- 4347 Walnut Hills Dr SE
- 3511 Whispering Brook Dr SE Unit 68
- 3536 Whispering Brook Dr SE Unit 63
- 2831 W Cobblestone Ct SE Unit 14
- 2827 W Cobblestone Ct SE Unit 13
- 4237 Stratton Blvd Unit 22
- 2835 W Highgate St Unit 30
- 2823 W Cobblestone Ct SE Unit 12
- 2815 W Cobblestone Ct SE Unit 10
- 2811 W Cobblestone Ct SE Unit 9
- 2817 W Cobblestone Ct SE Unit 11
- 2831 W Highgate St Unit 32
- Wilmington Plan at Cobblestone at The Ravines
- Uptown Plan at Cobblestone at The Ravines
- 2489 Maplevalley Dr SE
- 2445 Maplevalley Dr SE
- 2429 Maplevalley Dr SE
- 2429 Maplevalley Dr SE
- 2503 Maplevalley Dr SE
- 2486 Maplevalley Dr SE
- 2460 Maplevalley Dr SE
- 2486 Maplevalley Dr SE
- 2434 Maplevalley Dr SE
- 2421 Maple Valley SE
- 2421 Maplevalley Dr SE
- 2498 Maplevalley Dr SE
- 2414 Maple Valley SE
- 2414 Maplevalley Dr SE
- 2510 Maplevalley Dr SE
- 2411 Maplevalley Dr SE
- 2528 Maplevalley Dr SE
- 4030 Breton Rd SE
- 3993 Breton Rd SE
- 3951 Breton Rd SE
