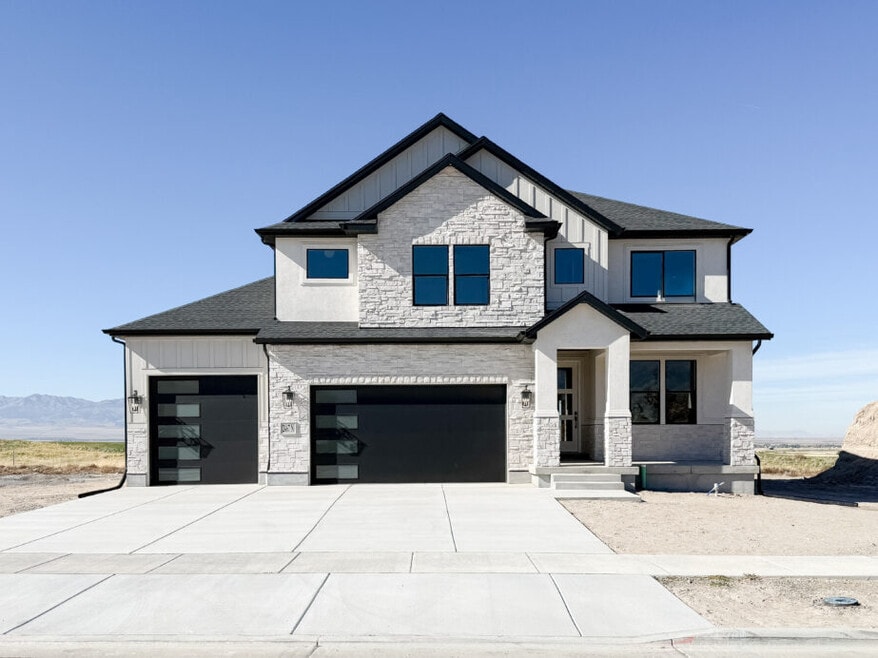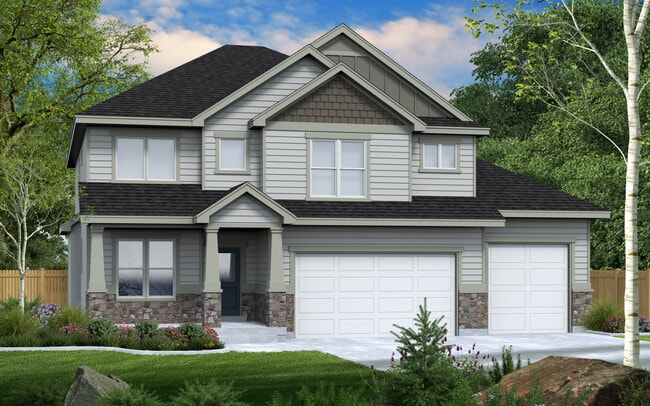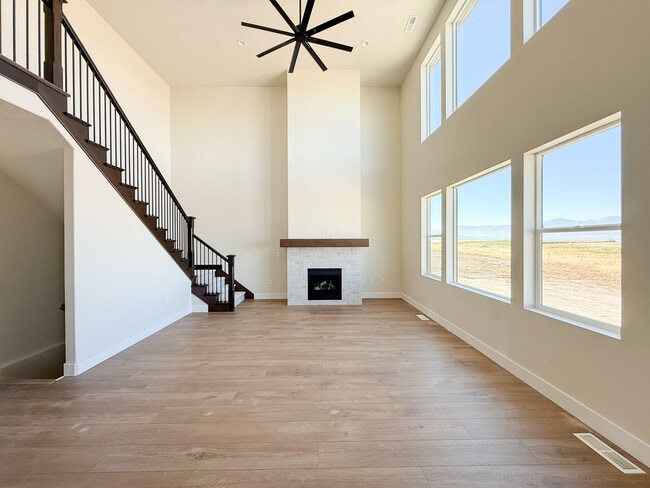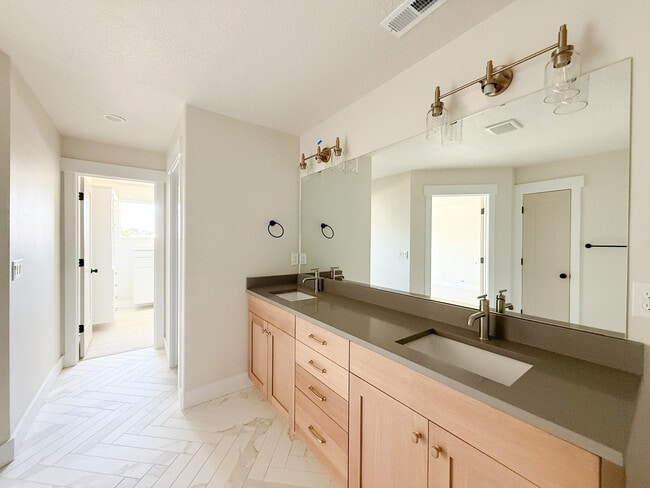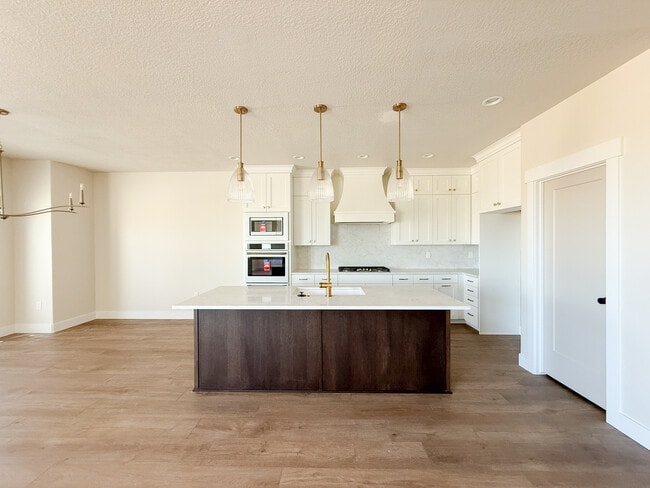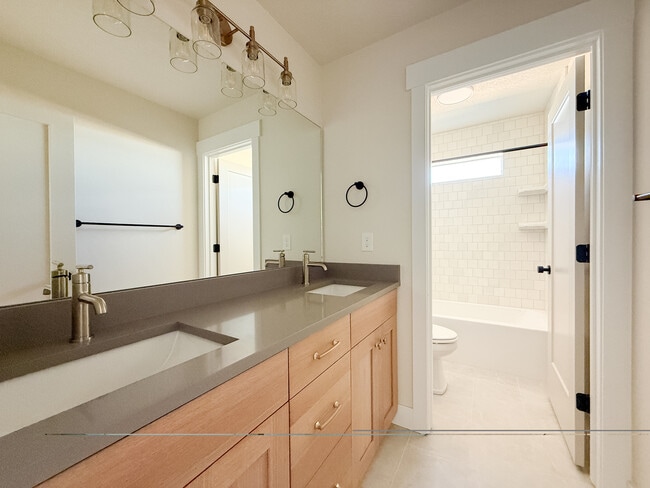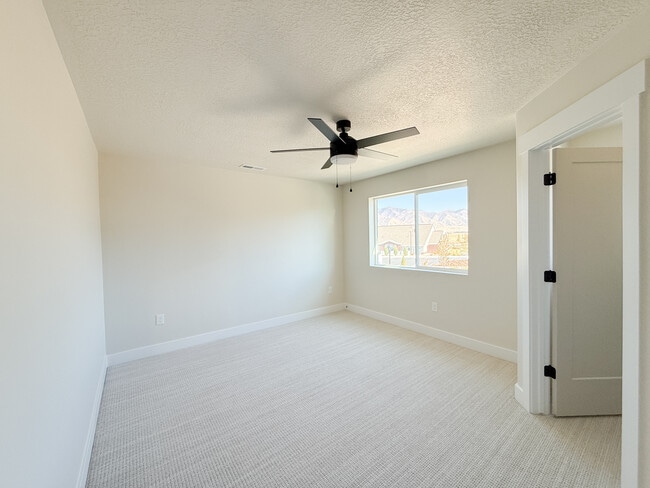
NEW CONSTRUCTION
AVAILABLE
Estimated payment $6,129/month
Total Views
2,235
4
Beds
2.5
Baths
3,787
Sq Ft
$259
Price per Sq Ft
About This Home
This home is located at 2467 N Deseret View St, Tooele, UT 84074 and is currently priced at $979,900, approximately $258 per square foot. 2467 N Deseret View St is a home located in Tooele County with nearby schools including Overlake Elementary School, Clarke N. Johnsen Junior High School, and Stansbury High School.
Sales Office
Hours
Monday - Saturday
12:00 PM - 6:00 PM
Office Address
492 2030 North
Tooele, UT 84074
Home Details
Home Type
- Single Family
Parking
- 3 Car Garage
Home Design
- New Construction
Interior Spaces
- 2-Story Property
Bedrooms and Bathrooms
- 4 Bedrooms
Community Details
- Mountain Views Throughout Community
Map
Other Move In Ready Homes in Compass Point
About the Builder
Perry Homes has built affordable, quality homes throughout Utah for over 50 years.
They operate a debt and leverage free enterprise which passes savings on to you. That means that they build homes a price point that is generally lower than their bank-reliant competitors.
Additionally, their homes are value packed! Many of their standard inclusions are considered upgrades by other builders.
Perry develops communities where Utah families want to live because they strive for excellence through every phase of the home building process. As a result, many of their first-time customers became second and third-time customers.
Nearby Homes
- Compass Point
- 535 W 2030 N Unit 23
- Drysdale Twinhomes
- 2510 N 400 E
- 2232 N 400 E Unit 104
- 2046 N 400 E Unit 109
- 2252 N 400 E Unit 102
- Prosperity at Overlake
- Western Acres
- 1177 N 680 W Unit 3
- 412 W Sapphire Dr Unit 7009
- 409 W Sapphire Dr Unit 7040
- 429 W Sapphire Dr Unit 7038
- 459 W Sapphire Dr Unit 7034
- Riley Park
- Vista Meadows
- 180 1000 N
- 372 W 600 N Unit 42
- 352 W 600 N Unit 44
- 3000 Utah 36
