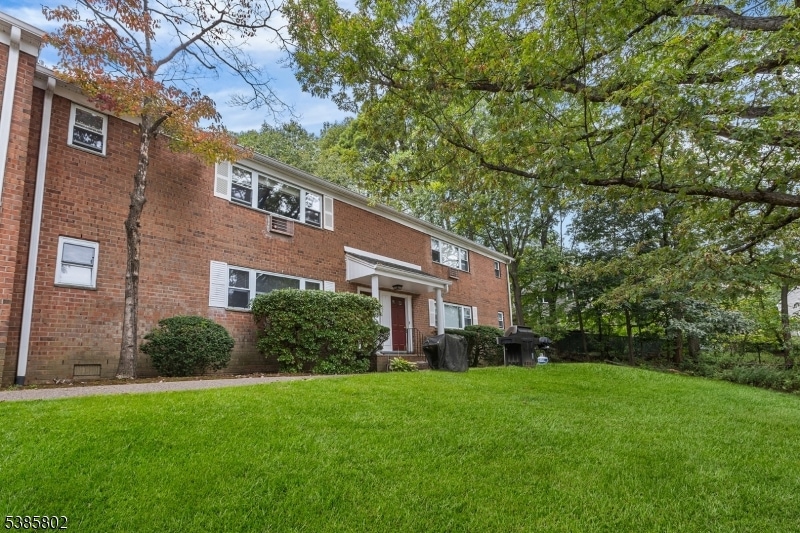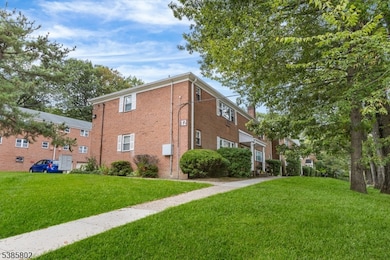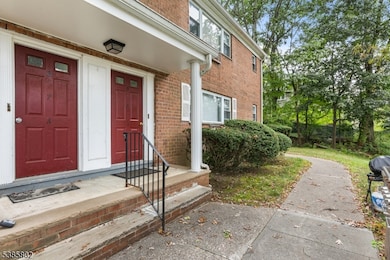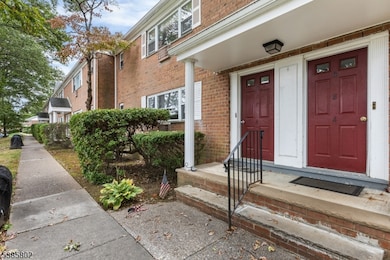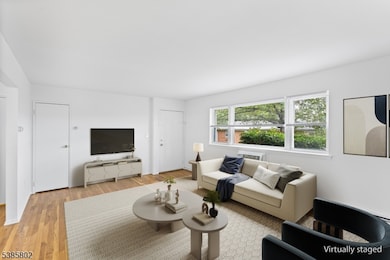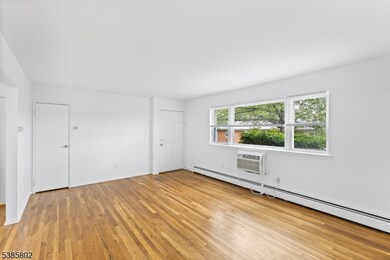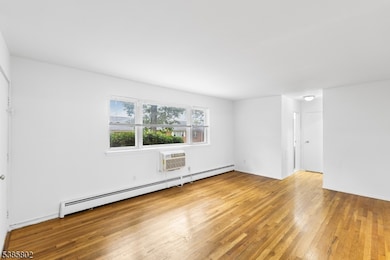2467 New Jersey 10 Unit 7A Morris Plains, NJ 07950
Estimated payment $1,886/month
Highlights
- Private Pool
- Littleton Elementary School Rated A
- 1-Story Property
About This Home
Welcome to this freshly painted, move-in ready 1-bedroom, 1-bathroom first-floor unit located in the desirable Mountain Club community. This bright and inviting home features gorgeous hardwood floors, an updated bathroom, and a spacious layout perfect for comfortable living.Enjoy the ease of first-floor living with no stairs and convenient access to all that The Mountain Club has to offer. This well-maintained community boasts fantastic amenities including a swimming pool, clubhouse, fitness center, and beautifully landscaped grounds.Located close to major highways, shopping, dining, and public transportation, this unit offers both comfort and convenience ideal for first-time buyers, downsizers, or investors.Don't miss your chance to own a stylish and affordable home in one of the area's most sought-after communities!
Listing Agent
Dia Mulani
REDFIN CORPORATION Brokerage Phone: 609-216-7035 Listed on: 09/24/2025

Property Details
Home Type
- Condominium
Est. Annual Taxes
- $3,786
Year Built
- Built in 1960 | Remodeled
HOA Fees
- $382 Monthly HOA Fees
Home Design
- Brick Exterior Construction
Interior Spaces
- 800 Sq Ft Home
- 1-Story Property
- Gas Oven or Range
Bedrooms and Bathrooms
- 1 Bedroom
- 1 Full Bathroom
Home Security
Parking
- 1 Parking Space
- Assigned Parking
Additional Features
- Private Pool
- Window Unit Cooling System
Listing and Financial Details
- Assessor Parcel Number 2329-00015-0025-00012-0013-
Community Details
Recreation
- Community Pool
- Tennis Courts
Additional Features
- Carbon Monoxide Detectors
Map
Home Values in the Area
Average Home Value in this Area
Property History
| Date | Event | Price | List to Sale | Price per Sq Ft | Prior Sale |
|---|---|---|---|---|---|
| 09/24/2025 09/24/25 | For Sale | $224,900 | +4.6% | $281 / Sq Ft | |
| 02/21/2025 02/21/25 | Sold | $215,000 | 0.0% | -- | View Prior Sale |
| 10/16/2024 10/16/24 | Pending | -- | -- | -- | |
| 10/04/2024 10/04/24 | Sold | $215,000 | -1.1% | -- | View Prior Sale |
| 10/03/2024 10/03/24 | Price Changed | $217,500 | +2.6% | -- | |
| 09/09/2024 09/09/24 | Price Changed | $212,000 | -1.4% | -- | |
| 08/30/2024 08/30/24 | Price Changed | $215,000 | -1.6% | -- | |
| 08/09/2024 08/09/24 | Pending | -- | -- | -- | |
| 08/08/2024 08/08/24 | Price Changed | $218,500 | -0.6% | -- | |
| 07/24/2024 07/24/24 | Price Changed | $219,900 | 0.0% | -- | |
| 07/24/2024 07/24/24 | Price Changed | $219,900 | -2.3% | -- | |
| 07/14/2024 07/14/24 | Price Changed | $225,000 | 0.0% | -- | |
| 07/14/2024 07/14/24 | Price Changed | $225,000 | -2.2% | -- | |
| 07/08/2024 07/08/24 | Price Changed | $229,995 | -1.1% | -- | |
| 06/05/2024 06/05/24 | Price Changed | $232,500 | 0.0% | -- | |
| 06/05/2024 06/05/24 | Price Changed | $232,500 | +0.5% | -- | |
| 05/28/2024 05/28/24 | Sold | $231,250 | -1.6% | -- | View Prior Sale |
| 05/09/2024 05/09/24 | For Sale | $235,000 | 0.0% | -- | |
| 05/09/2024 05/09/24 | For Sale | $235,000 | 0.0% | -- | |
| 05/08/2024 05/08/24 | Pending | -- | -- | -- | |
| 05/02/2024 05/02/24 | For Sale | $235,000 | +32.4% | -- | |
| 10/20/2021 10/20/21 | Sold | $177,500 | -6.1% | -- | View Prior Sale |
| 09/21/2021 09/21/21 | Pending | -- | -- | -- | |
| 08/19/2021 08/19/21 | For Sale | $189,000 | -12.1% | -- | |
| 05/07/2021 05/07/21 | Sold | $215,000 | +21.5% | -- | View Prior Sale |
| 03/19/2021 03/19/21 | Pending | -- | -- | -- | |
| 03/16/2021 03/16/21 | Sold | $177,000 | -11.5% | $221 / Sq Ft | View Prior Sale |
| 03/03/2021 03/03/21 | For Sale | $199,900 | +14.2% | -- | |
| 02/26/2021 02/26/21 | Sold | $175,000 | -4.1% | -- | View Prior Sale |
| 02/26/2021 02/26/21 | Pending | -- | -- | -- | |
| 02/18/2021 02/18/21 | Pending | -- | -- | -- | |
| 02/05/2021 02/05/21 | For Sale | $182,500 | -0.8% | -- | |
| 01/27/2021 01/27/21 | Price Changed | $183,999 | -3.2% | $230 / Sq Ft | |
| 01/03/2021 01/03/21 | For Sale | $190,000 | +6.7% | $238 / Sq Ft | |
| 07/18/2019 07/18/19 | Sold | $178,000 | -2.2% | -- | View Prior Sale |
| 06/25/2019 06/25/19 | Pending | -- | -- | -- | |
| 06/05/2019 06/05/19 | For Sale | $182,000 | -3.2% | -- | |
| 08/17/2018 08/17/18 | Sold | $188,000 | -3.6% | -- | View Prior Sale |
| 07/16/2018 07/16/18 | Pending | -- | -- | -- | |
| 05/16/2018 05/16/18 | For Sale | $195,000 | +18.2% | -- | |
| 08/29/2017 08/29/17 | Sold | $165,000 | -1.8% | $206 / Sq Ft | View Prior Sale |
| 08/02/2017 08/02/17 | Pending | -- | -- | -- | |
| 07/19/2017 07/19/17 | For Sale | $168,000 | +5.8% | $210 / Sq Ft | |
| 08/15/2014 08/15/14 | Sold | $158,750 | -- | -- | View Prior Sale |
Source: Garden State MLS
MLS Number: 3988753
- 2467 Route10 Unit 1A
- 2467 New Jersey 10 Unit 6A
- 2467 New Jersey 10 Unit 1
- 2467 State Route 10 Unit 12-7A
- 2467 State Route 10 Unit 3B
- 2467 State Route 10 Unit 6-B
- 2467 State Route 10 Unit 5A
- 2467 State Route 10 Unit 24-6B
- 2467 Route 10 Unit 4A
- 65 Stockton Ct
- 7 D Foxwood Dr Unit D
- 7 J Foxwood Dr Unit J
- 2350 State Route 10 Unit D11
- 28 Laurel St
- 2 A Foxwood Dr Unit A
- 22 A Foxwood Dr Unit A
- 33 Continental Rd
- 11 Laurel St
- 83 Patriots Rd
- 9 McCluskey Place
- 2467 State Route 10
- 2467 State Route 10 Unit 8
- 2467 State Route 10 Unit 5B
- 2467 Nj-10 Unit 45
- 2467 Unit 31-5A
- 2467 State Route 10
- 2429 State Route 10
- 2350 Route 10 Unit D-14
- 2110 Gates Ct
- 2216 Gates Ct Unit 2304
- 1000 Gates Ct Unit 1047
- 62 Brookstone Cir
- 2889 State Route 10 Unit 1310
- 2889 State Route 10 Unit 2204
- 2889 State Route 10 Unit 2301
- 648 Old Dover Rd
- 52 Arlene Ct
- 106 Arlene Ct
- 17 Springhill Dr Unit 17
- 15 Friar Rd
