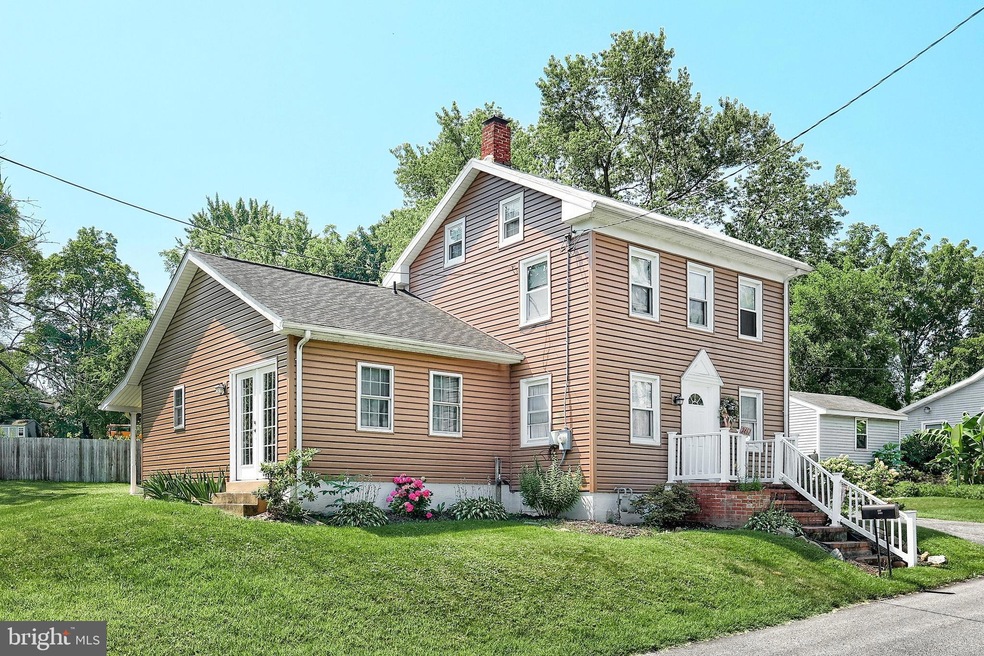2467 Pleasant View Dr York, PA 17406
Springettsbury Township NeighborhoodEstimated payment $1,647/month
Highlights
- Colonial Architecture
- No HOA
- Hot Water Baseboard Heater
- Central York High School Rated A-
- Central Air
About This Home
Check out this well-loved 3 br, 2 full bath home in Central York school district. Convenient location. Also just up the street from the neighborhood pool. Main level features living room, full bath/laundry, and an addition with vaulted family room, kitchen, and dining area. The second level has three bedrooms. Hot water baseboard heat with mini split units for additional heat/AC. Level yard with shed for additional storage. This one is a must see! **Offer received. All offers due on 7/9 by 4PM.
Listing Agent
(717) 855-8233 rjones@homesale.com Berkshire Hathaway HomeServices Homesale Realty Listed on: 06/27/2025

Home Details
Home Type
- Single Family
Est. Annual Taxes
- $3,873
Year Built
- Built in 1900
Lot Details
- 0.25 Acre Lot
Parking
- Off-Street Parking
Home Design
- Colonial Architecture
- Stone Foundation
- Aluminum Siding
- Vinyl Siding
Interior Spaces
- 1,608 Sq Ft Home
- Property has 2 Levels
- Basement Fills Entire Space Under The House
Bedrooms and Bathrooms
- 3 Bedrooms
Utilities
- Central Air
- Wall Furnace
- Hot Water Baseboard Heater
- Natural Gas Water Heater
Community Details
- No Home Owners Association
- Springettsbury Twp Subdivision
Listing and Financial Details
- Tax Lot 0139
- Assessor Parcel Number 46-000-08-0139-00-00000
Map
Home Values in the Area
Average Home Value in this Area
Tax History
| Year | Tax Paid | Tax Assessment Tax Assessment Total Assessment is a certain percentage of the fair market value that is determined by local assessors to be the total taxable value of land and additions on the property. | Land | Improvement |
|---|---|---|---|---|
| 2025 | $4,351 | $124,360 | $37,070 | $87,290 |
| 2024 | $3,655 | $124,360 | $37,070 | $87,290 |
| 2023 | $7,721 | $124,360 | $37,070 | $87,290 |
| 2022 | $7,676 | $124,360 | $37,070 | $87,290 |
| 2021 | $7,464 | $124,360 | $37,070 | $87,290 |
| 2020 | $7,288 | $124,360 | $37,070 | $87,290 |
| 2019 | $3,411 | $124,360 | $37,070 | $87,290 |
| 2018 | $3,339 | $124,360 | $37,070 | $87,290 |
| 2017 | $3,211 | $124,360 | $37,070 | $87,290 |
| 2016 | $0 | $124,360 | $37,070 | $87,290 |
| 2015 | -- | $124,360 | $37,070 | $87,290 |
| 2014 | -- | $124,360 | $37,070 | $87,290 |
Property History
| Date | Event | Price | Change | Sq Ft Price |
|---|---|---|---|---|
| 07/07/2025 07/07/25 | Pending | -- | -- | -- |
| 06/27/2025 06/27/25 | For Sale | $249,900 | -- | $155 / Sq Ft |
Purchase History
| Date | Type | Sale Price | Title Company |
|---|---|---|---|
| Deed | $249,900 | White Rose Settlement Services | |
| Deed | $249,900 | White Rose Settlement Services | |
| Deed | $69,900 | -- | |
| Deed | $48,900 | -- |
Mortgage History
| Date | Status | Loan Amount | Loan Type |
|---|---|---|---|
| Open | $245,373 | FHA | |
| Closed | $245,373 | FHA |
Source: Bright MLS
MLS Number: PAYK2084964
APN: 46-000-08-0139.00-00000
- 2468 N Sherman St
- 2640 N Sherman St
- 641 Paradise Rd
- 427 Marion Rd Unit 427
- 590 Woodside Rd
- 473 Marion Rd Unit 473
- 2121 Maple Crest Blvd Unit 2121
- 420 Marion Rd Unit 420
- 805 Ridgewood Rd
- 1930 N Sherman St
- The Bella Plan at Woodcrest Hills
- The Aster Plan at Woodcrest Hills
- The Dahlia Plan at Woodcrest Hills
- The Cardinal Plan at Woodcrest Hills
- 2279 Friesian Rd
- 2271 Friesian Rd
- 2263 Friesian Rd
- 580 Norman Rd
- 613 Rishel Dr
- 0 Danbury Model at Eagles View Unit PAYK2044660






