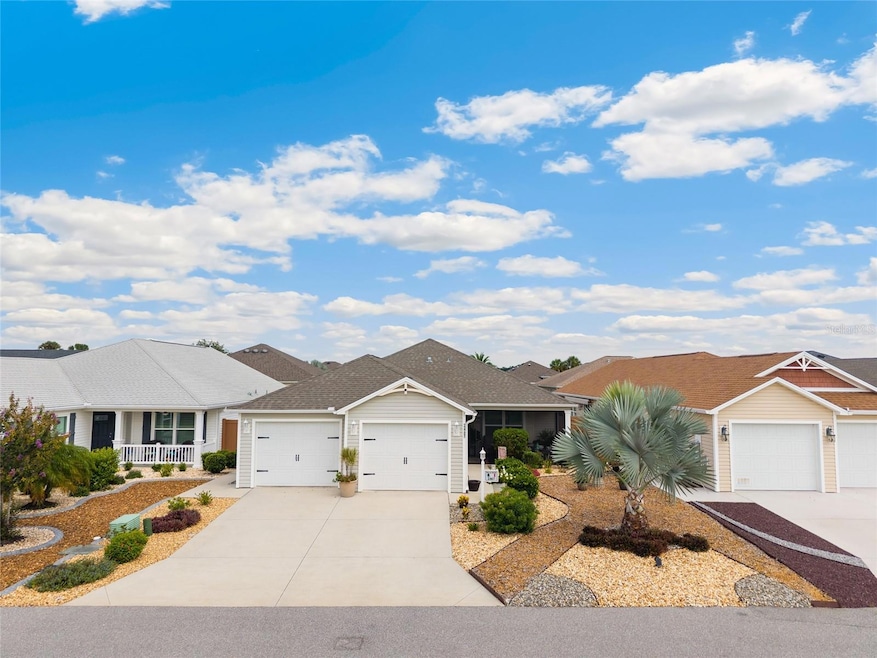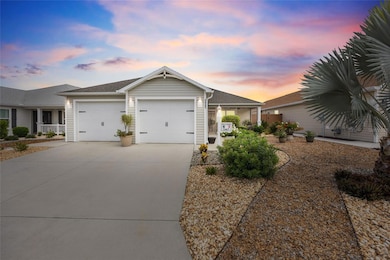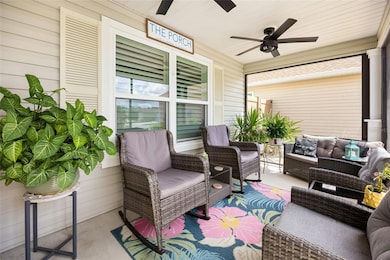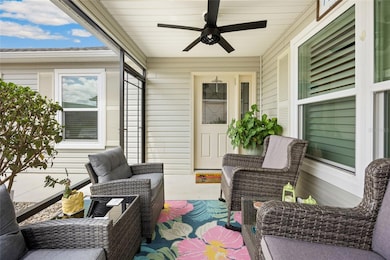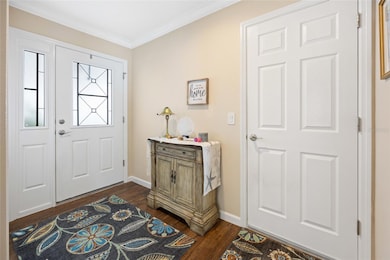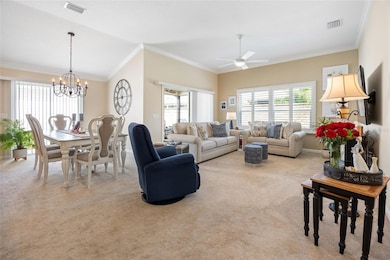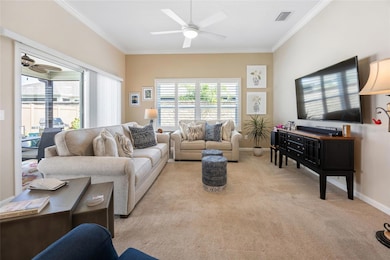2467 Rogers Rd The Villages, FL 32163
The Village of DeSoto NeighborhoodEstimated payment $2,544/month
Highlights
- Golf Course Community
- Gated Community
- Clubhouse
- Active Adult
- Open Floorplan
- Private Lot
About This Home
PRICE IMPROVED!! Welcome to this beautifully appointed Melrose model villa nestled in the highly sought-after Village of DeSoto in The Villages, Florida! This exceptional 3-bedroom, 2-bath home combines comfort, quality, and convenience—perfect for those ready to start enjoying The Villages lifestyle immediately. Every inch of this home has been meticulously maintained and thoughtfully upgraded to create a truly move-in-ready residence. From the moment you arrive, you’ll notice the home’s excellent curb appeal. The exterior showcases enhanced landscaping with decorative stone, mulch borders, and manicured plantings, beautifully highlighted by LED soffit lighting that adds charm and security in the evenings. A screened front lanai with dual ceiling fans creates a welcoming first impression and a perfect place to sit back and enjoy your morning coffee or greet neighbors. Step inside and you’re immediately greeted by a spacious open-concept floor plan designed for both everyday comfort and effortless entertaining. The main living area features vaulted ceilings, crown molding, plantation shutters, designer lighting, and ceiling fans in every bedroom and living space for year-round comfort. Large sliders open to a screened rear lanai, which overlooks a private fenced yard—ideal for pet owners, outdoor dining, or simply relaxing in peace and privacy. The home has been freshly painted in tasteful designer colors, adding to its bright, airy, and modern feel. The kitchen is the heart of the home and a true highlight. It boasts gas appliances, a walk-in pantry, plentiful cabinetry and counter space, and an open bar area perfect for casual dining or entertaining guests. Whether you’re preparing family meals or hosting friends, this kitchen offers both functionality and style. The adjacent dining area flows seamlessly into the living room, creating a warm and inviting environment ideal for gatherings and conversation. The primary suite is a private retreat featuring a tray ceiling with crown molding and accent color, a spacious walk-in closet, and a luxurious en suite bath. The bath includes a Roman walk-in shower, double vanity sinks, and elegant finishes that make it feel like a personal spa. Guests will feel right at home in the two additional bedrooms. One guest room features a custom built-in office workstation, offering flexible use as a home office, hobby room, or cozy den. The third bedroom is perfect for visitors, and both share access to a beautifully finished second full bath conveniently located off the hallway. Additional highlights include natural gas heating, a full two-car garage with ample storage, dual ceiling fans on both the front and rear lanais, and low-maintenance exterior finishes designed to keep upkeep simple. Living in the Village of DeSoto means you’re in one of the most desirable and active areas of The Villages—just minutes from Magnolia Plaza, Brownwood Paddock Square, and the new Eastport Town Square currently under development. You’ll be near shopping, restaurants, recreation centers, walking trails, golf courses, and more. This exceptional home truly represents the perfect blend of beauty, functionality, and low-maintenance living, offering the ultimate opportunity to enjoy everything The Villages has to offer. Schedule your private showing today and see why this Melrose model villa stands out above the rest. Realtor is the owner.
Listing Agent
WORTH CLARK REALTY Brokerage Phone: 352-988-7777 License #3077512 Listed on: 09/15/2025

Home Details
Home Type
- Single Family
Est. Annual Taxes
- $4,356
Year Built
- Built in 2018
Lot Details
- 5,330 Sq Ft Lot
- South Facing Home
- Masonry wall
- Landscaped
- Private Lot
- Level Lot
Parking
- 2 Car Attached Garage
Home Design
- Villa
- Split Level Home
- Slab Foundation
- Shingle Roof
- Vinyl Siding
Interior Spaces
- 1,647 Sq Ft Home
- Open Floorplan
- Crown Molding
- Cathedral Ceiling
- Ceiling Fan
- Double Pane Windows
- Insulated Windows
- Plantation Shutters
- Sliding Doors
- Combination Dining and Living Room
- Inside Utility
Kitchen
- Walk-In Pantry
- Range
- Recirculated Exhaust Fan
- Microwave
- Dishwasher
- Disposal
Flooring
- Carpet
- Vinyl
Bedrooms and Bathrooms
- 3 Bedrooms
- Primary Bedroom on Main
- Split Bedroom Floorplan
- Walk-In Closet
- 2 Full Bathrooms
Laundry
- Laundry in unit
- Dryer
- Washer
Eco-Friendly Details
- Reclaimed Water Irrigation System
Outdoor Features
- Courtyard
- Covered Patio or Porch
- Rain Gutters
Utilities
- Central Heating and Cooling System
- Heat Pump System
- Heating System Uses Natural Gas
- Thermostat
- Natural Gas Connected
- Tankless Water Heater
- Phone Available
- Cable TV Available
Listing and Financial Details
- Visit Down Payment Resource Website
- Legal Lot and Block 43 / 23/43
- Assessor Parcel Number G33G043
- $491 per year additional tax assessments
Community Details
Overview
- Active Adult
- No Home Owners Association
- Optional Additional Fees
- Association fees include pool, recreational facilities
- The Villages Fenney Live Oak Villas Subdivision
- Association Owns Recreation Facilities
- The community has rules related to deed restrictions, fencing, allowable golf cart usage in the community
Amenities
- Clubhouse
- Community Mailbox
Recreation
- Golf Course Community
- Tennis Courts
- Pickleball Courts
- Racquetball
- Recreation Facilities
- Shuffleboard Court
- Community Playground
- Community Pool
- Community Spa
- Park
- Dog Park
- Trails
Security
- Security Guard
- Gated Community
Map
Home Values in the Area
Average Home Value in this Area
Tax History
| Year | Tax Paid | Tax Assessment Tax Assessment Total Assessment is a certain percentage of the fair market value that is determined by local assessors to be the total taxable value of land and additions on the property. | Land | Improvement |
|---|---|---|---|---|
| 2025 | $4,356 | $236,510 | -- | -- |
| 2024 | $4,073 | $229,850 | -- | -- |
| 2023 | $4,073 | $223,160 | $0 | $0 |
| 2022 | $4,007 | $216,660 | $0 | $0 |
| 2021 | $4,160 | $210,350 | $21,320 | $189,030 |
| 2020 | $4,407 | $219,140 | $15,990 | $203,150 |
| 2019 | $5,155 | $221,190 | $15,990 | $205,200 |
| 2018 | $1,780 | $15,990 | $15,990 | $0 |
Property History
| Date | Event | Price | List to Sale | Price per Sq Ft |
|---|---|---|---|---|
| 11/12/2025 11/12/25 | Price Changed | $412,990 | 0.0% | $251 / Sq Ft |
| 11/12/2025 11/12/25 | For Sale | $412,990 | -0.5% | $251 / Sq Ft |
| 11/03/2025 11/03/25 | Off Market | $414,900 | -- | -- |
| 10/06/2025 10/06/25 | Price Changed | $414,900 | -2.4% | $252 / Sq Ft |
| 09/15/2025 09/15/25 | For Sale | $424,900 | -- | $258 / Sq Ft |
Purchase History
| Date | Type | Sale Price | Title Company |
|---|---|---|---|
| Warranty Deed | $246,985 | Peninsula Land & Title |
Mortgage History
| Date | Status | Loan Amount | Loan Type |
|---|---|---|---|
| Open | $197,588 | New Conventional |
Source: Stellar MLS
MLS Number: G5102094
APN: G33G043
- 6094 Delphina Loop
- 2378 Hill St
- 5719 Spartina Terrace
- 0 Bigham Trail
- 2306 Sheehan St
- 2282 Sheehan St
- 5600 Mccray Ave
- 5810 Penney Ln
- 5371 Warm Springs Ave
- 5616 Bobcat Terrace
- 2466 Soper St
- 3021 Beard Rd
- 5446 Alfredson Terrace
- 5647 Key Deer Path
- 1964 Rhett Rd
- 1899 Groesser Place
- 3031 Hicks Place
- 5868 Wood Stork Way
- 3102 Sweetgum St
- 5778 Henry Loop
- 5901 Myrtle Dr
- 2964 Suber St
- 1904 Groesser Place
- 1657 McDonald Ct
- 5837 Eury Rd
- 1511 Knudson Run
- 5049 Francis Loop
- 1310 Tate Terrace
- 23204 Sandalwood Dr Unit 23204
- 12201 Sandalwood Dr Unit 12201
- 1818 Cole Place
- 3315 Shari St
- 6131 Skinner St
- 618 Nielsen Place
- 7660 Cheryl Ct
- 7250 E State Road 44 Unit 96
- 7250 E State Road 44 Unit 87
- 6031 Conley Ct
- 449 Gilson Loop
- 479 Seth Run
