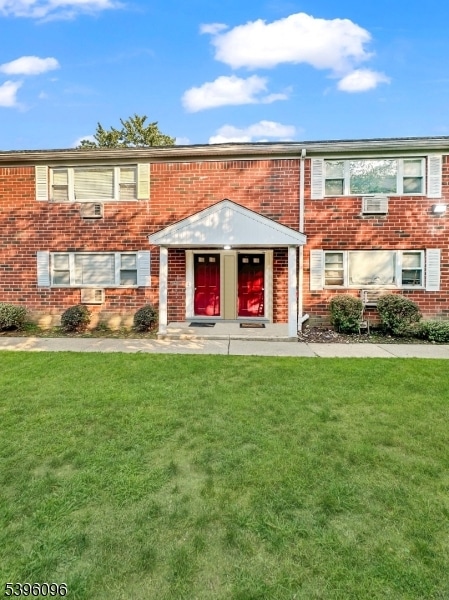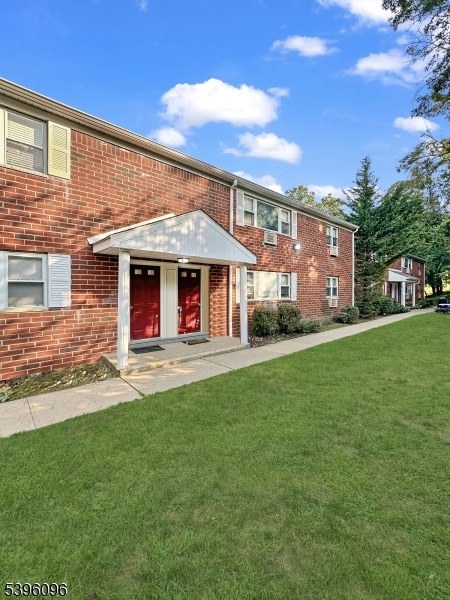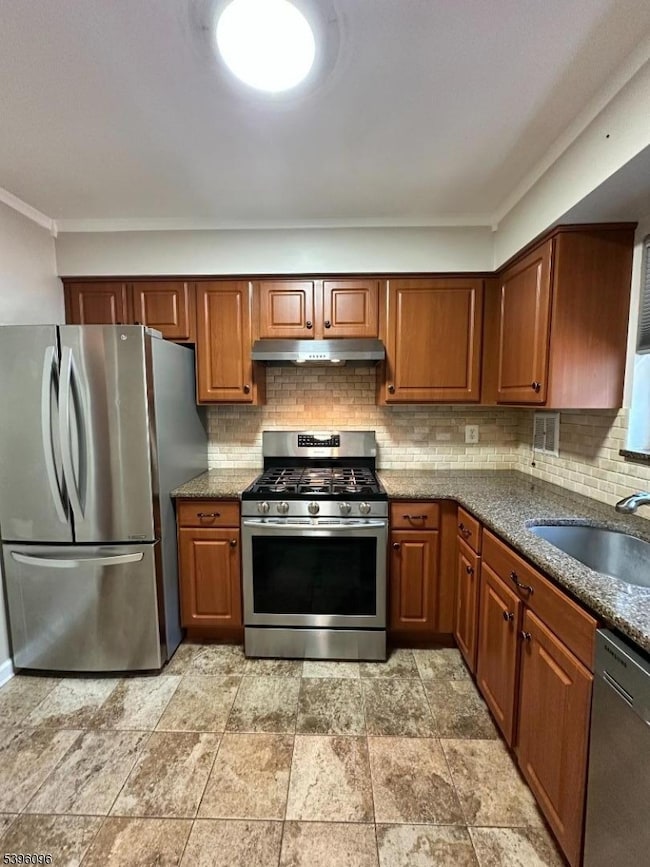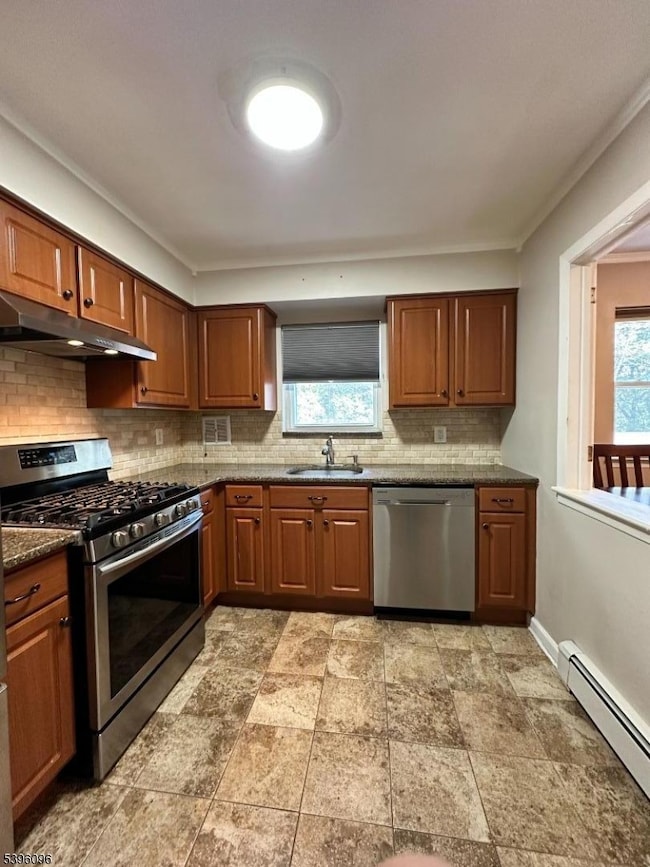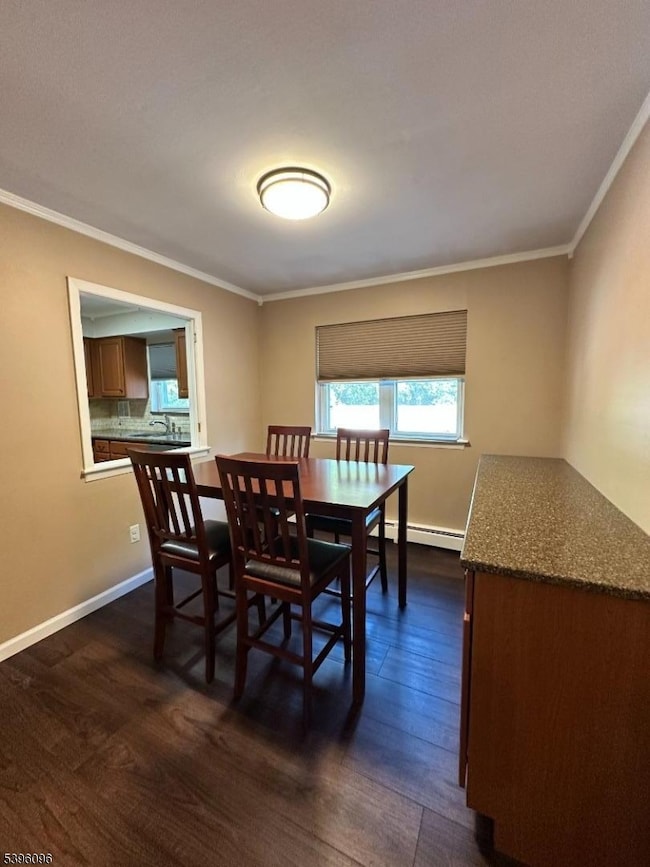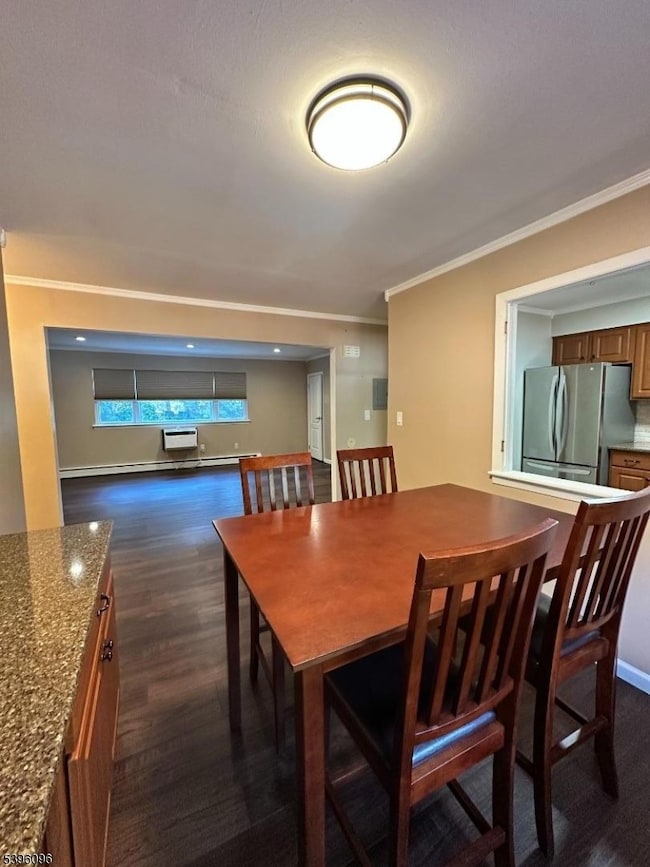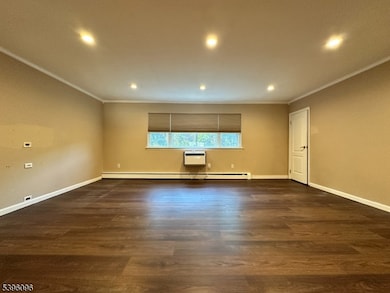2467 State Route 10 Unit 3B Morris Plains, NJ 07950
Estimated payment $2,387/month
Highlights
- Fitness Center
- Private Pool
- 1-Story Property
- Littleton Elementary School Rated A
- Clubhouse
- Community Storage Space
About This Home
Back on market! This 2-bedroom unit in the Mountain Club features a renovated kitchen with granite countertops and stainless steel appliances! The spacious layout features an open living room and dining area with recessed lighting, along with a primary bedroom that offers two closets! You'll also find an on-site laundry area and a private storage closet for added convenience. The monthly HOA fee covers heat, water, gas, sewer, and trash helping you keep monthly expenses predictable. Residents enjoy access to a pool, clubhouse, fitness center, and more! Garage parking is also available for an additional monthly fee. Conveniently located near major highways, shopping, dining, and train stations - this home offers easy commuting and comfortable everyday living. Don't miss out... schedule your showing soon! (Conventional loan w/ 20% down or Cash only)
Listing Agent
COLDWELL BANKER REALTY Brokerage Phone: 732-407-4770 Listed on: 11/07/2025

Property Details
Home Type
- Condominium
Est. Annual Taxes
- $5,211
Year Built
- Built in 1960
HOA Fees
- $487 Monthly HOA Fees
Home Design
- Brick Exterior Construction
Kitchen
- Gas Oven or Range
- Dishwasher
Bedrooms and Bathrooms
- 2 Bedrooms
- 1 Full Bathroom
Home Security
Parking
- Additional Parking
- Assigned Parking
Utilities
- Window Unit Cooling System
- Standard Electricity
Additional Features
- 1-Story Property
- Private Pool
Listing and Financial Details
- Assessor Parcel Number 2329-00015-0025-00041-0006-
Community Details
Amenities
- Clubhouse
- Billiard Room
- Community Storage Space
Recreation
- Fitness Center
- Community Pool
Pet Policy
- Call for details about the types of pets allowed
Additional Features
- Carbon Monoxide Detectors
Map
Home Values in the Area
Average Home Value in this Area
Tax History
| Year | Tax Paid | Tax Assessment Tax Assessment Total Assessment is a certain percentage of the fair market value that is determined by local assessors to be the total taxable value of land and additions on the property. | Land | Improvement |
|---|---|---|---|---|
| 2025 | $5,176 | $149,000 | $49,000 | $100,000 |
| 2024 | $5,078 | $149,000 | $49,000 | $100,000 |
| 2023 | $5,078 | $149,000 | $49,000 | $100,000 |
| 2022 | $4,725 | $149,000 | $49,000 | $100,000 |
| 2021 | $4,725 | $149,000 | $49,000 | $100,000 |
| 2020 | $4,595 | $149,000 | $49,000 | $100,000 |
| 2019 | $4,471 | $149,000 | $49,000 | $100,000 |
| 2018 | $4,345 | $149,000 | $49,000 | $100,000 |
| 2017 | $4,247 | $149,000 | $49,000 | $100,000 |
| 2016 | $4,173 | $149,000 | $49,000 | $100,000 |
| 2015 | $4,068 | $149,000 | $49,000 | $100,000 |
| 2014 | $4,008 | $149,000 | $49,000 | $100,000 |
Property History
| Date | Event | Price | List to Sale | Price per Sq Ft | Prior Sale |
|---|---|---|---|---|---|
| 12/17/2025 12/17/25 | Pending | -- | -- | -- | |
| 12/10/2025 12/10/25 | For Sale | $279,000 | +39.5% | -- | |
| 12/05/2025 12/05/25 | Sold | $200,000 | -28.3% | -- | View Prior Sale |
| 11/19/2025 11/19/25 | Pending | -- | -- | -- | |
| 11/07/2025 11/07/25 | For Sale | $279,000 | +32.9% | -- | |
| 11/06/2025 11/06/25 | Pending | -- | -- | -- | |
| 10/09/2025 10/09/25 | For Sale | $210,000 | +78.0% | -- | |
| 05/02/2013 05/02/13 | Sold | $118,000 | -- | -- | View Prior Sale |
Purchase History
| Date | Type | Sale Price | Title Company |
|---|---|---|---|
| Deed | $296,000 | Old Republic Title | |
| Deed | $296,000 | Old Republic Title | |
| Deed | $219,000 | Fidelity National Ttl Ins Co |
Mortgage History
| Date | Status | Loan Amount | Loan Type |
|---|---|---|---|
| Open | $207,200 | New Conventional | |
| Closed | $207,200 | New Conventional | |
| Previous Owner | $163,500 | New Conventional |
Source: Garden State MLS
MLS Number: 3996807
APN: 29-00015-25-00009-05
- 2467 State Route 10 Unit 12-7A
- 2467 State Route 10 Unit 7A
- 2467 State Route 10 Unit 6-B
- 2467 State Route 10 Unit 5A
- 2467 State Route 10 Unit 24-6B
- 2467 Route10 Unit 1A
- 2467 New Jersey 10 Unit 6A
- 2467 New Jersey 10 Unit 8A
- 2467 New Jersey 10 Unit 4A
- 2467 Route 10 Unit 4A
- 84 Stockton Ct
- 2350 New Jersey 10 Unit 3
- 7 J Foxwood Dr Unit J
- 2350 State Route 10 Unit B3
- 22 A Foxwood Dr Unit A
- 33 Continental Rd
- 83 Patriots Rd
- 77 S Powder Mill Rd
- 11 Laurel St
- 42 Flintlock Rd
