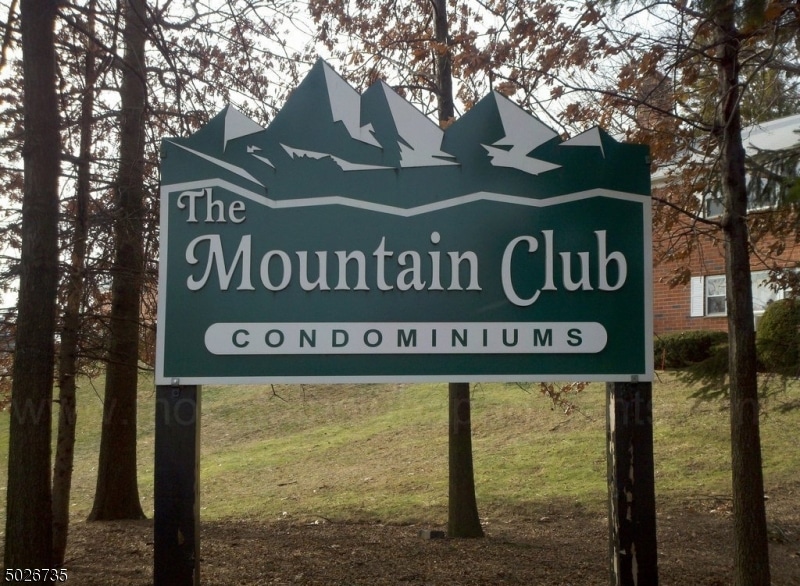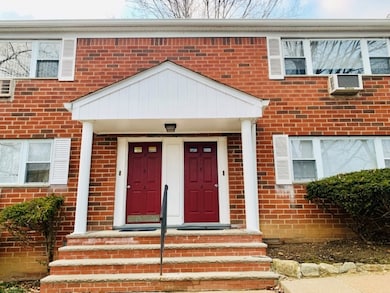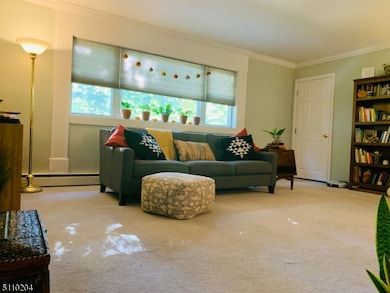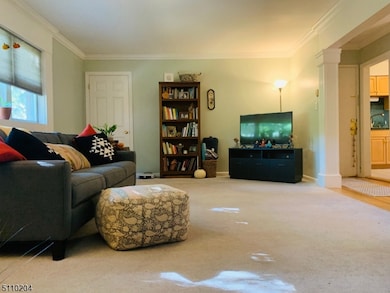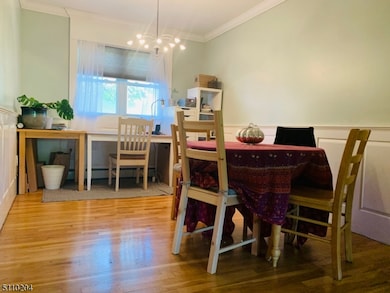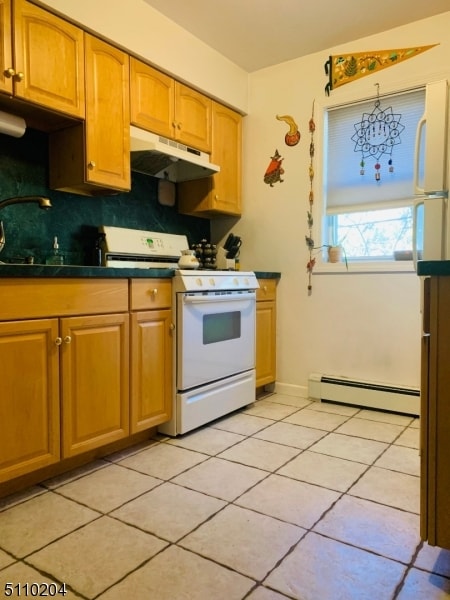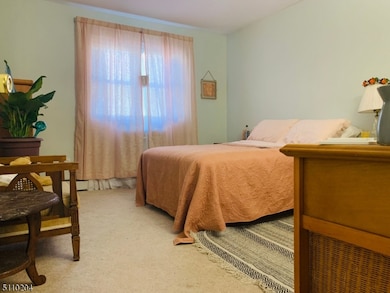2467 State Route 10 Unit 5B Morris Plains, NJ 07950
Highlights
- Fitness Center
- Sauna
- Wood Flooring
- Littleton Elementary School Rated A
- Clubhouse
- Community Pool
About This Home
Well maintained and freshly painted spacious and bright 2nd floor unit, assigned one parking space (#266) and additional visitor parking spots. Large living room, formal dining room, updated bath, nice size kitchen. 2 wall A/C units, walk-in closet in the bedroom and plenty additional storage. Laundry and extra assigned storage in the building's basement. Amenities include: Tennis Courts, outdoor swimming pool, gym, sauna and club house. Close to Rt 10, 287, 80, Morris Plains Train Station to NYC, shopping and restaurants. Rent includes heat, gas, hot water, cold water and sewer. Tenant pays only electric and cable. Tenant pays $400 to Mountain Club Association for move in/move out. Tenant pays up to $100 for any repairs. Renter insurance requires before moving in. Employment verification requires. No smoking/no pets. Photos are from previous.
Listing Agent
LIXIA X LUTJEN
WEICHERT REALTORS Brokerage Phone: 973-204-0771 Listed on: 10/28/2025
Condo Details
Home Type
- Condominium
Est. Annual Taxes
- $5,176
Year Built
- Built in 1960
Home Design
- Tile
Interior Spaces
- 800 Sq Ft Home
- Living Room
- Formal Dining Room
- Storage Room
- Sauna
- Basement
Kitchen
- Breakfast Bar
- Gas Oven or Range
- Recirculated Exhaust Fan
- Microwave
- Dishwasher
Flooring
- Wood
- Wall to Wall Carpet
Bedrooms and Bathrooms
- 1 Bedroom
- Primary bedroom located on second floor
- Walk-In Closet
- 1 Full Bathroom
- Bathtub with Shower
Home Security
Parking
- Additional Parking
- Assigned Parking
Utilities
- Two Cooling Systems Mounted To A Wall/Window
- Cooling System Mounted In Outer Wall Opening
Listing and Financial Details
- Tenant pays for cable t.v., electric
- Assessor Parcel Number 2329-00015-0025-00045-0010-
Community Details
Amenities
- Clubhouse
- Laundry Facilities
Recreation
- Tennis Courts
- Fitness Center
- Community Pool
Pet Policy
- Call for details about the types of pets allowed
Security
- Fire and Smoke Detector
Map
Source: Garden State MLS
MLS Number: 3994997
APN: 29-00015-25-00009-12
- 2467 State Route 10 Unit 12-7A
- 2467 State Route 10 Unit 3B
- 2467 State Route 10 Unit 6-B
- 2467 State Route 10 Unit 5A
- 2467 State Route 10 Unit 24-6B
- 2467 Route10 Unit 1A
- 2467 New Jersey 10 Unit 6A
- 2467 New Jersey 10 Unit 1
- 2467 New Jersey 10 Unit 7A
- 65 Stockton Ct
- 2467 Route 10 Unit 4A
- 7 D Foxwood Dr Unit D
- 7 J Foxwood Dr Unit J
- 2350 State Route 10 Unit D11
- 28 Laurel St
- 2 A Foxwood Dr Unit A
- 22 A Foxwood Dr Unit A
- 33 Continental Rd
- 83 Patriots Rd
- 77 S Powder Mill Rd
- 2467 State Route 10 Unit 8A
- 2467 State Route 10
- 2467 State Route 10 Unit 8
- 2467 Unit 31-5A
- 2467 State Route 10
- 2429 State Route 10
- 2110 Gates Ct
- 2350 Route 10 Unit D-14
- 2216 Gates Ct Unit 2304
- 1000 Gates Ct Unit 1047
- 62 Brookstone Cir
- 2889 State Route 10 Unit 1310
- 2889 State Route 10 Unit 2204
- 2889 State Route 10 Unit 2301
- 648 Old Dover Rd
- 52 Arlene Ct
- 106 Arlene Ct
- 17 Springhill Dr Unit 17
- 15 Friar Rd
- 96 Arlene Ct
