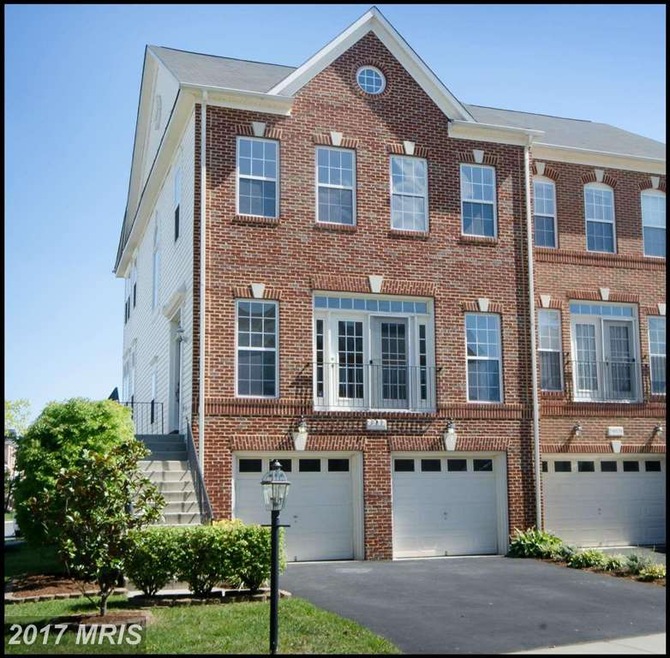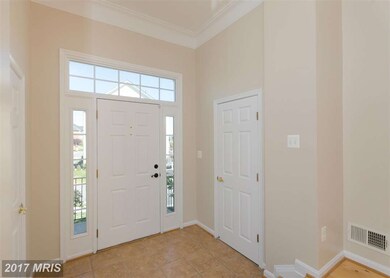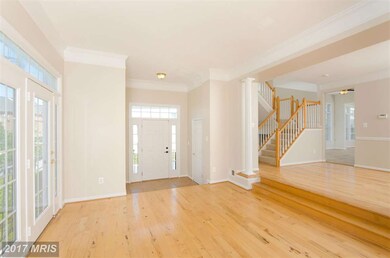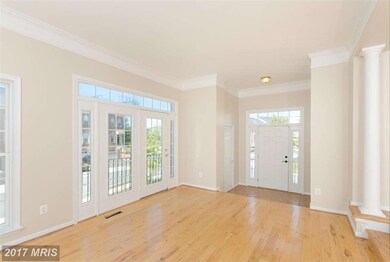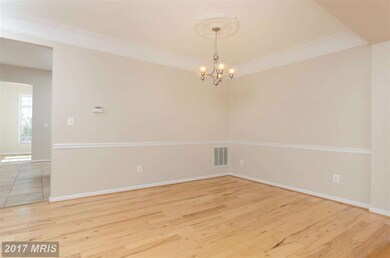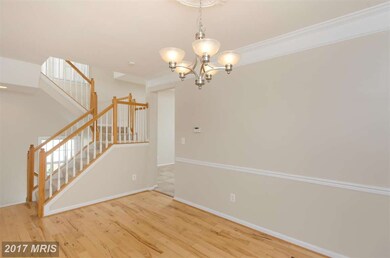
24672 Nettle Mill Square Stone Ridge, VA 20105
Highlights
- Fitness Center
- Eat-In Gourmet Kitchen
- Colonial Architecture
- Arcola Elementary School Rated A-
- Open Floorplan
- Deck
About This Home
As of December 2020Classically Designed End Unit w/3 Lvl Extension! Lovely Wide Plank H/W Flrs, New Carpeting, Fresh Neutral Paint, Exquisite Mouldings & 9' Ceilings! Formal DR & LR, Large Eat-In Kit w/Center Island, Newer SS Frig, 18X18 Tile & Cozy FR! Upper Lvl Lux Master Suite has H/W Flrs, Sitting Rm, W/I Closet & Spa-Like BA! LL Rec Rm & Ofc w/French Drs & Gas FP! Large Deck w/Stairs & Patio! Walk to Pool!
Last Agent to Sell the Property
Weichert, REALTORS License #0225068843 Listed on: 09/26/2015

Last Buyer's Agent
Joe Serafin
Clarke-Hook Real Estate, LLC.
Townhouse Details
Home Type
- Townhome
Est. Annual Taxes
- $4,786
Year Built
- Built in 2004
Lot Details
- 3,485 Sq Ft Lot
- 1 Common Wall
- Back Yard Fenced
- Landscaped
- Property is in very good condition
HOA Fees
- $97 Monthly HOA Fees
Parking
- 2 Car Attached Garage
- Front Facing Garage
- Garage Door Opener
Home Design
- Colonial Architecture
- Brick Front
Interior Spaces
- 2,928 Sq Ft Home
- Property has 3 Levels
- Open Floorplan
- Chair Railings
- Crown Molding
- Vaulted Ceiling
- Ceiling Fan
- Recessed Lighting
- Fireplace Mantel
- Window Treatments
- French Doors
- Family Room Off Kitchen
- Living Room
- Dining Room
- Den
- Game Room
- Wood Flooring
Kitchen
- Eat-In Gourmet Kitchen
- Breakfast Area or Nook
- Gas Oven or Range
- Microwave
- Ice Maker
- Dishwasher
- Kitchen Island
- Upgraded Countertops
- Disposal
Bedrooms and Bathrooms
- 3 Bedrooms
- En-Suite Primary Bedroom
- En-Suite Bathroom
- 4 Bathrooms
Laundry
- Dryer
- Washer
Finished Basement
- Walk-Out Basement
- Rear Basement Entry
- Natural lighting in basement
Outdoor Features
- Deck
- Patio
Utilities
- Forced Air Heating and Cooling System
- Vented Exhaust Fan
- Natural Gas Water Heater
Listing and Financial Details
- Tax Lot 107
- Assessor Parcel Number 204277324000
Community Details
Overview
- Association fees include pool(s), snow removal, trash
- Stone Ridge North Subdivision, Mosby With 3 Level Bumpout Floorplan
- Stone Ridge Association Community
Amenities
- Picnic Area
- Community Center
Recreation
- Tennis Courts
- Community Basketball Court
- Community Playground
- Fitness Center
- Community Pool
- Jogging Path
- Bike Trail
Ownership History
Purchase Details
Home Financials for this Owner
Home Financials are based on the most recent Mortgage that was taken out on this home.Purchase Details
Home Financials for this Owner
Home Financials are based on the most recent Mortgage that was taken out on this home.Purchase Details
Home Financials for this Owner
Home Financials are based on the most recent Mortgage that was taken out on this home.Similar Homes in the area
Home Values in the Area
Average Home Value in this Area
Purchase History
| Date | Type | Sale Price | Title Company |
|---|---|---|---|
| Warranty Deed | $577,000 | Settlement Services Llc | |
| Warranty Deed | $433,900 | Jdm Title Llc | |
| Special Warranty Deed | $365,000 | -- |
Mortgage History
| Date | Status | Loan Amount | Loan Type |
|---|---|---|---|
| Open | $548,000 | New Conventional | |
| Previous Owner | $412,200 | New Conventional | |
| Previous Owner | $350,087 | FHA | |
| Previous Owner | $366,618 | FHA | |
| Previous Owner | $361,209 | FHA |
Property History
| Date | Event | Price | Change | Sq Ft Price |
|---|---|---|---|---|
| 12/15/2020 12/15/20 | Sold | $577,000 | +2.1% | $197 / Sq Ft |
| 11/10/2020 11/10/20 | Pending | -- | -- | -- |
| 11/07/2020 11/07/20 | For Sale | $565,000 | +30.2% | $193 / Sq Ft |
| 11/23/2015 11/23/15 | Sold | $433,900 | +0.9% | $148 / Sq Ft |
| 10/14/2015 10/14/15 | Pending | -- | -- | -- |
| 09/26/2015 09/26/15 | For Sale | $429,900 | -- | $147 / Sq Ft |
Tax History Compared to Growth
Tax History
| Year | Tax Paid | Tax Assessment Tax Assessment Total Assessment is a certain percentage of the fair market value that is determined by local assessors to be the total taxable value of land and additions on the property. | Land | Improvement |
|---|---|---|---|---|
| 2024 | $5,760 | $665,950 | $203,500 | $462,450 |
| 2023 | $5,370 | $613,670 | $203,500 | $410,170 |
| 2022 | $5,295 | $594,890 | $188,500 | $406,390 |
| 2021 | $5,206 | $531,210 | $168,500 | $362,710 |
| 2020 | $5,070 | $489,900 | $143,500 | $346,400 |
| 2019 | $4,865 | $465,540 | $143,500 | $322,040 |
| 2018 | $4,855 | $447,440 | $128,500 | $318,940 |
| 2017 | $4,854 | $431,470 | $128,500 | $302,970 |
| 2016 | $4,848 | $423,390 | $0 | $0 |
| 2015 | $4,786 | $293,140 | $0 | $293,140 |
| 2014 | $4,644 | $283,550 | $0 | $283,550 |
Agents Affiliated with this Home
-

Seller's Agent in 2020
Sherry Martin
Executive Decision Realty, Inc.
(717) 645-1575
2 in this area
7 Total Sales
-

Buyer's Agent in 2020
Ravi Adapa
Ikon Realty - Ashburn
(703) 863-4399
1 in this area
20 Total Sales
-

Seller's Agent in 2015
Lisa Thompson
Weichert Corporate
(703) 629-0063
123 Total Sales
-
J
Buyer's Agent in 2015
Joe Serafin
Clarke-Hook Real Estate, LLC.
Map
Source: Bright MLS
MLS Number: 1000651711
APN: 204-27-7324
- 24687 Kings Canyon Square
- 42066 Fiddlehead Place
- 24769 Stone Pillar Dr
- 42175 Canary Grass Square
- 42043 Berkley Hill Terrace
- 42189 Shorecrest Terrace
- 24558 Rosebay Terrace
- 24701 Byrne Meadow Square Unit 404
- 42210 Terrazzo Terrace
- 24641 Greysteel Square
- 41930 Cushendall Terrace
- 42321 San Juan Terrace
- 42316 San Juan Terrace
- 42255 San Juan Terrace
- 24660 Woolly Mammoth Terrace Unit 404
- 42291 Onyx Terrace
- 41902 Beryl Terrace
- 24847 Mason Dale Terrace
- 42248 Lancaster Woods Square
- 42340 Abney Wood Dr
