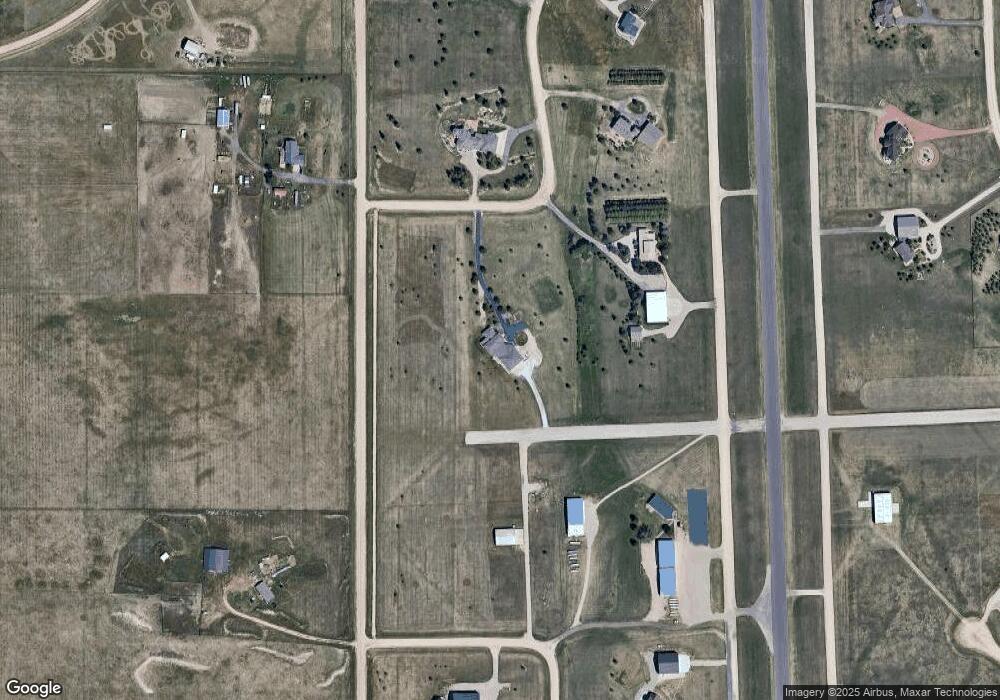24674 Kolstad Loop Elbert, CO 80106
Estimated Value: $1,013,000 - $1,339,000
5
Beds
4
Baths
4,685
Sq Ft
$253/Sq Ft
Est. Value
About This Home
This home is located at 24674 Kolstad Loop, Elbert, CO 80106 and is currently estimated at $1,184,960, approximately $252 per square foot. 24674 Kolstad Loop is a home located in Elbert County with nearby schools including Elbert Elementary School and Elbert Junior/Senior High School.
Ownership History
Date
Name
Owned For
Owner Type
Purchase Details
Closed on
Oct 25, 2021
Sold by
Riley William N and Riley Sylvia E
Bought by
Jordan Nathaniel and Jordan Jessica
Current Estimated Value
Home Financials for this Owner
Home Financials are based on the most recent Mortgage that was taken out on this home.
Original Mortgage
$600,000
Outstanding Balance
$548,330
Interest Rate
2.8%
Mortgage Type
New Conventional
Estimated Equity
$636,630
Purchase Details
Closed on
May 17, 2017
Sold by
Parmenter Brett F and Parmenter Corrine W
Bought by
Riley William N and Riley Sylvia E
Home Financials for this Owner
Home Financials are based on the most recent Mortgage that was taken out on this home.
Original Mortgage
$325,000
Interest Rate
4.1%
Mortgage Type
New Conventional
Purchase Details
Closed on
Oct 11, 2006
Sold by
Allen David K and Allen Jeanne M
Bought by
Parmenter Brett F and Parmenter Corrine W
Home Financials for this Owner
Home Financials are based on the most recent Mortgage that was taken out on this home.
Original Mortgage
$12,500
Interest Rate
5%
Mortgage Type
Seller Take Back
Create a Home Valuation Report for This Property
The Home Valuation Report is an in-depth analysis detailing your home's value as well as a comparison with similar homes in the area
Purchase History
| Date | Buyer | Sale Price | Title Company |
|---|---|---|---|
| Jordan Nathaniel | $1,050,000 | Stewart Title | |
| Riley William N | $725,000 | Land Title Guaranty Company | |
| Parmenter Brett F | $112,500 | None Available |
Source: Public Records
Mortgage History
| Date | Status | Borrower | Loan Amount |
|---|---|---|---|
| Open | Jordan Nathaniel | $600,000 | |
| Previous Owner | Riley William N | $325,000 | |
| Previous Owner | Parmenter Brett F | $12,500 |
Source: Public Records
Tax History
| Year | Tax Paid | Tax Assessment Tax Assessment Total Assessment is a certain percentage of the fair market value that is determined by local assessors to be the total taxable value of land and additions on the property. | Land | Improvement |
|---|---|---|---|---|
| 2023 | $4,325 | $67,670 | $7,310 | $60,360 |
| 2022 | $3,764 | $54,110 | $5,560 | $48,550 |
| 2021 | $3,717 | $55,670 | $5,720 | $49,950 |
| 2020 | $3,642 | $54,620 | $5,360 | $49,260 |
| 2019 | $3,633 | $54,620 | $5,360 | $49,260 |
| 2018 | $1,956 | $28,400 | $4,680 | $23,720 |
| 2017 | $1,961 | $28,400 | $4,680 | $23,720 |
| 2016 | $2,711 | $45,870 | $7,960 | $37,910 |
Source: Public Records
Map
Nearby Homes
- Lot 2 County Road 5
- 0 Cave Spring Trail Unit 25330899
- 0 Cave Spring Trail Unit 11595996
- 0 Cave Spring Trail Unit REC5375799
- 0 Cave Spring Trail Unit 1900763
- 24950 Cave Spring Trail Unit 1A
- 24950 Cave Spring Trail
- 0 Parcel A County Road 98
- 24988 Ben Kelly Rd
- 0 Parcel A Couny Road 98
- Parcel 3 County Road 98
- Parcel 2 County Road 98
- Parcels 1 Unit 23 County Road 98
- 0 Unit 1
- Parcel 1 County Road 98
- 25995 County Road 5 Unit 4
- 25995 County Road 5 Unit 3
- 25995 County Road 5 Unit 2
- Lot 3 County Road 5
- 25431 Cave Spring Trail
- 24662 Kolstad Loop
- 24751 Kolstad Loop
- 0 Lot 57 Kelly Airpark Unit 1042922
- 0 Lot 57 Kelly Airpark Unit 937769
- 0 Lot 57 Kelly Airpark Unit 1042942
- 0 Lot 57 Kelly Airpark Unit 937778
- 24748 Kolstad Loop
- 24783 Kolstad Loop
- 24397 David C Johnson Loop
- 24494 David C Johnson Loop
- 24790 Kolstad Loop
- 24795 Kolstad Loop
- 24737 Ben Kelly Rd
- 24769 Ben Kelly Rd
- 24935 Cave Spring Trail
- 24872 Kolstad Loop
- 24285 David C Johnson Loop
- 24285 David C Johnson Loop Unit 10
- 24831 Ben Kelly Rd
- 24930 Cave Spring Trail
