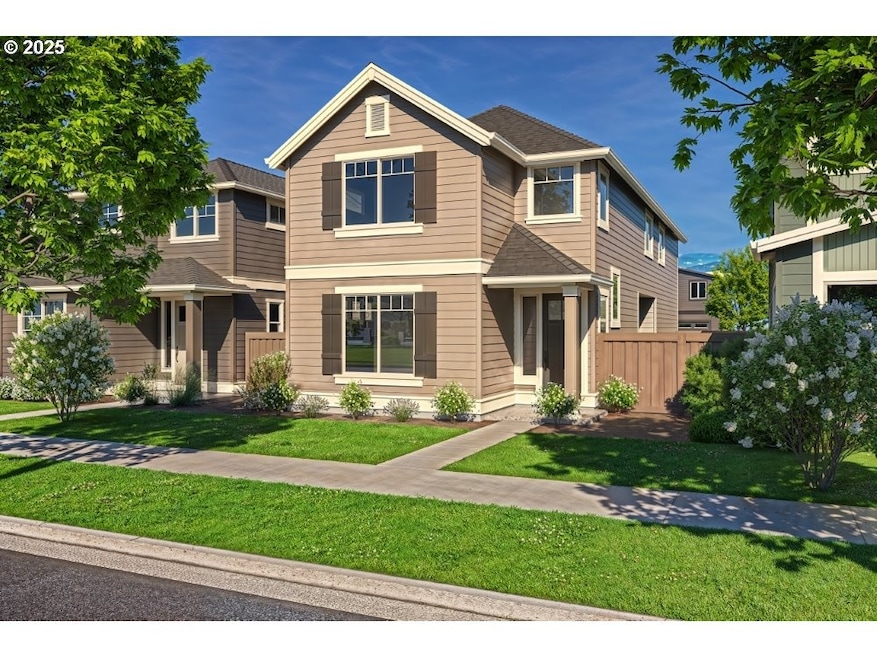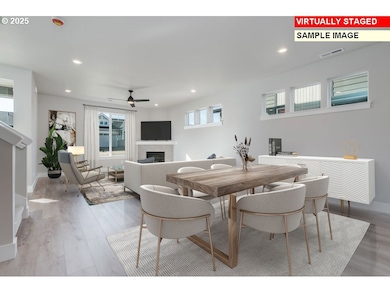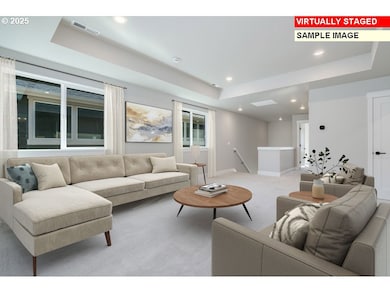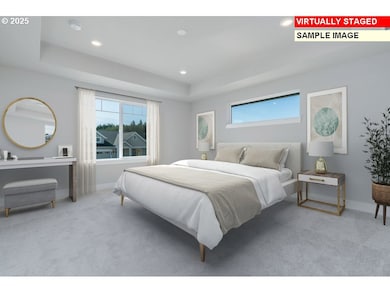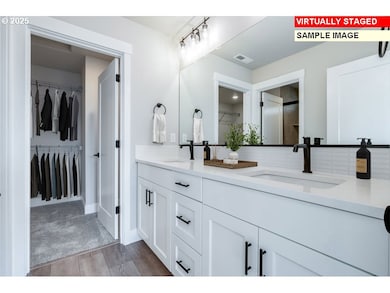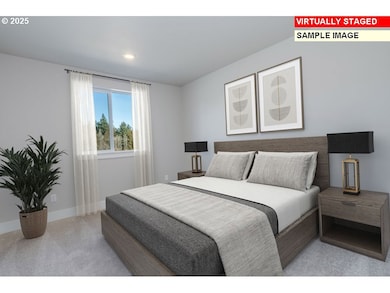2468 N Vale St Newberg, OR 97132
Estimated payment $3,856/month
Highlights
- Home Under Construction
- Loft
- Quartz Countertops
- Chehalem Valley Middle School Rated 9+
- High Ceiling
- Community Pool
About This Home
The Conifer at Collina is thoughtfully designed for comfort, flexibility, and style in one of the area’s most desirable communities. This two-level home offers three well-appointed bedrooms, a generous great room that anchors the main floor, and a spacious upstairs loft—ideal as a second living area, media space, or creative studio. Set within Collina, a luxury community that encourages a connected lifestyle, residents enjoy access to resort-style amenities including a sparkling pool, contemporary clubhouse, state-of-the-art fitness center, and tranquil trails that wind through lush greenspaces. With 19 unique floor plans available, there's a home to fit every stage and style of life. More than a home, the Conifer is your invitation to live beautifully, surrounded by nature, comfort, and a true sense of belonging. Model home at 1318 E Luna St open Friday thru Monday from 11-4. Concessions available, please contact agent.
Home Details
Home Type
- Single Family
Year Built
- Home Under Construction
Lot Details
- Fenced
- Landscaped
Parking
- 2 Car Attached Garage
- Garage on Main Level
- Garage Door Opener
- Driveway
Home Design
- Composition Roof
- Cement Siding
Interior Spaces
- 2,088 Sq Ft Home
- 2-Story Property
- High Ceiling
- Ceiling Fan
- Gas Fireplace
- Double Pane Windows
- Vinyl Clad Windows
- Sliding Doors
- Family Room
- Living Room
- Dining Room
- Loft
- Wall to Wall Carpet
- Crawl Space
Kitchen
- Free-Standing Gas Range
- Microwave
- Dishwasher
- Stainless Steel Appliances
- ENERGY STAR Qualified Appliances
- Quartz Countertops
- Tile Countertops
- Disposal
Bedrooms and Bathrooms
- 3 Bedrooms
Schools
- Joan Austin Elementary School
- Mountain View Middle School
- Newberg High School
Utilities
- Forced Air Heating and Cooling System
- Heating System Uses Gas
- High Speed Internet
Additional Features
- Accessibility Features
- ENERGY STAR Qualified Equipment for Heating
- Covered Patio or Porch
Listing and Financial Details
- Builder Warranty
- Home warranty included in the sale of the property
- Assessor Parcel Number New Construction
Community Details
Overview
- Property has a Home Owners Association
- Collina Association, Phone Number (541) 617-7006
- Collina Subdivision
Recreation
- Recreation Facilities
- Community Pool
Additional Features
- Common Area
- Resident Manager or Management On Site
Map
Home Values in the Area
Average Home Value in this Area
Property History
| Date | Event | Price | List to Sale | Price per Sq Ft |
|---|---|---|---|---|
| 11/22/2025 11/22/25 | Price Changed | $615,500 | +0.9% | $295 / Sq Ft |
| 06/24/2025 06/24/25 | For Sale | $609,900 | -- | $292 / Sq Ft |
Source: Regional Multiple Listing Service (RMLS)
MLS Number: 404507535
- 1412 E Canto St
- 1336 S Canto St
- 1400 E Canto St
- 440 Kemper Crest Dr
- 2750 Holiday Ln
- 110 W Oxford
- 2708 N Main St
- 3300 Morris St
- 325 Peacock Ct
- 2080 NE Chehalem Dr
- 514 E Melody Ln
- 3229 N Meridian St
- 317 E Barbaras Way
- 1801 N Daniel Dr
- 301 E Columbia Dr Unit 57
- 301 E Columbia Dr Unit 61
- 4101 NE Terrace Dr
- 819 Alexandra Dr
- 1650 NE Chehalem Dr
- 3419 Knoll Dr
- 1103 N Meridian St
- 304 W Illinois St
- 607 W 1st St
- 634 Villa Rd
- 401 S Main St
- 401 S Main St
- 401 S Main St
- 401 S Main St
- 2700 Haworth Ave
- 3300 Vittoria Way
- 1306 N Springbrook Rd
- 1200 E 6th St
- 2205-2401 E 2nd St
- 1109 S River St
- 17855 SW Mandel Ln
- 17634 SW Devonshire Way
- 21759 SW Cedar Brook Way
- 20654 SW Sun Drop Place
- 16100 SW Century Dr
- 219 12th St
