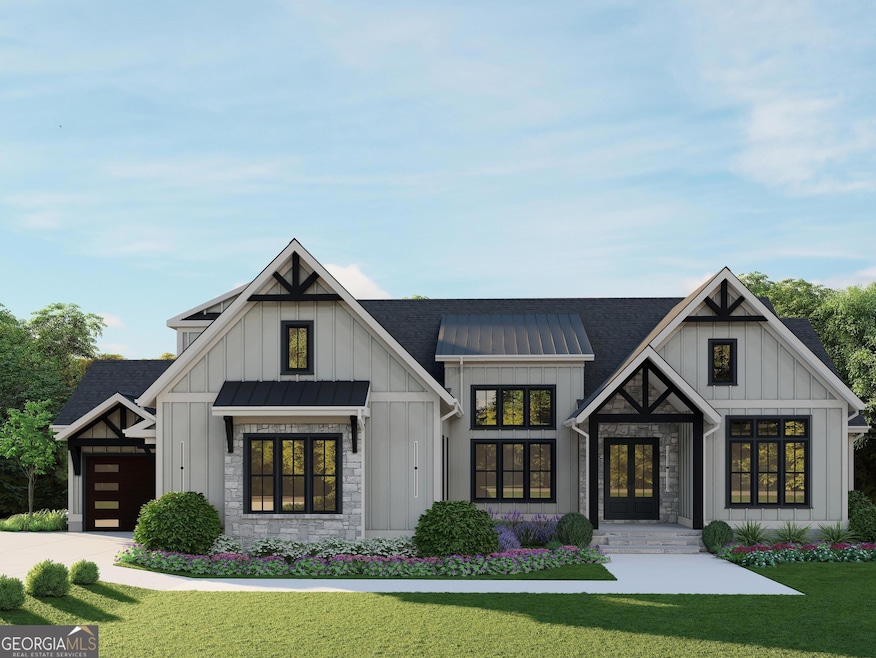2468 Rockbridge Rd NW Conyers, GA 30012
Estimated payment $6,428/month
Highlights
- New Construction
- Deck
- 1.5-Story Property
- 2.9 Acre Lot
- Seasonal View
- Wood Flooring
About This Home
PGB HOMES Introducing 2468 Rockbridge Road NW, Modern Farmhouse Ranch Style Lakeside Floor plan, full UNFINISHED Basement, 5 Bedroom, 5.5 baths, an exquisite masterpiece nestled in HAMPTON ESTATES new subdivision, this luxurious 7809 square foot home is a masterpiece offering an open floor plan that seamlessly blends elegance and functionality. As you step inside, prepare to be enchanted by the captivating design elements. As you enter, you'll be greeted by an open floor plan two-story foyer and high ceiling family room. The open concept creates a seamless flow from the dining room to the family room and into the gourmet kitchen, making it the perfect home for entertaining guests or enjoying quality family time. The grand owner's suite is located on the main floor boasting a generous walk-in closet and luxurious en-suite bathroom. Along with 3 bedrooms on the main level. You'll also discover that there one additional bedroom and bonus on the second floor as well. The Lakeside Floor Plan isn't just a home it's a lifestyle fit for generational living. Take a stroll along the community's nature trail, complete with welcoming benches for moments of relaxation and reflection. Moreover, you'll have the convenience of being close to local shops, restaurants, close proximity access to the airport, and much more. Don't let this remarkable opportunity pass you by. Secure your ownership of this luxurious property today and be a part of something truly extraordinary! Your dream home is soon to be a reality. ** EXTERIOR PHOTOS ARE RENDERING / INTERIOR STOCKED TO SHOW FINISH QUALITY ONLY.
Listing Agent
BHGRE Metro Brokers Brokerage Phone: License #254305 Listed on: 05/05/2025

Home Details
Home Type
- Single Family
Est. Annual Taxes
- $910
Year Built
- Built in 2025 | New Construction
Lot Details
- 2.9 Acre Lot
- Sprinkler System
Home Design
- 1.5-Story Property
- Garden Home
- Brick Exterior Construction
- Slab Foundation
- Composition Roof
Interior Spaces
- High Ceiling
- Ceiling Fan
- Family Room with Fireplace
- Great Room
- Home Office
- Bonus Room
- Seasonal Views
Kitchen
- Double Oven
- Dishwasher
- Solid Surface Countertops
Flooring
- Wood
- Carpet
Bedrooms and Bathrooms
- 5 Bedrooms | 4 Main Level Bedrooms
- Primary Bedroom on Main
- In-Law or Guest Suite
- Double Vanity
- Low Flow Plumbing Fixtures
Unfinished Basement
- Basement Fills Entire Space Under The House
- Interior and Exterior Basement Entry
- Stubbed For A Bathroom
- Natural lighting in basement
Home Security
- Carbon Monoxide Detectors
- Fire and Smoke Detector
Parking
- 6 Car Garage
- Parking Accessed On Kitchen Level
- Garage Door Opener
Accessible Home Design
- Accessible Full Bathroom
- Accessible Kitchen
- Accessible Hallway
Eco-Friendly Details
- Energy-Efficient Thermostat
Outdoor Features
- Balcony
- Deck
- Patio
Schools
- Pine Street Elementary School
- Conyers Middle School
- Rockdale County High School
Utilities
- Forced Air Heating and Cooling System
- Underground Utilities
- 220 Volts
- Phone Available
- Cable TV Available
Community Details
- No Home Owners Association
- Hampton Estates Subdivision
Listing and Financial Details
- Tax Lot 17
Map
Home Values in the Area
Average Home Value in this Area
Tax History
| Year | Tax Paid | Tax Assessment Tax Assessment Total Assessment is a certain percentage of the fair market value that is determined by local assessors to be the total taxable value of land and additions on the property. | Land | Improvement |
|---|---|---|---|---|
| 2024 | $910 | $23,520 | $23,520 | $0 |
Property History
| Date | Event | Price | Change | Sq Ft Price |
|---|---|---|---|---|
| 05/05/2025 05/05/25 | For Sale | $1,175,000 | +502.6% | $269 / Sq Ft |
| 02/19/2025 02/19/25 | For Sale | $195,000 | -- | -- |
Mortgage History
| Date | Status | Loan Amount | Loan Type |
|---|---|---|---|
| Closed | $731,200 | Mortgage Modification |
Source: Georgia MLS
MLS Number: 10515300
APN: 020-0-01-0114
- 2468 Rockbridge Rd NW Unit LOT 17
- 2476 Rockbridge Rd NW
- 2476 Rockbridge Rd NW Unit LOT 18
- 2265 Rockbridge Rd NW
- 1400 Travers Creek Trail
- 1232 Pinedale Cir NW
- 1234 Pinedale Cir NW
- 1236 Pinedale Cir NW
- 1755 Rockbridge Rd NW
- 1249 Pinedale Cir NW
- 1614 Honeysuckle Path Unit 210
- 1211 Cedar Creek Ct NW
- 1622 Honeysuckle Path
- 1529 Evergreen Hollow Ln
- 1215 Willow Creek Ct NW
- 1740 Millstream Hollow
- 1463 River Stone Trace
- 1128 Mountain View Rd NW
- 1606 Larkspur Trail
- 1214 Pinedale Cir NW
- 1436 Forest Villa Dr NW
- 1627 Larkspur Trail
- 1881 Millstream Hollow
- 2013 Millstream Hollow
- 1190 Mill Crest Walk NW
- 1071-1073 Laurel Ln NW Unit 1071
- 1071 Laurel Ln NW
- 963 Ivy Ln NW
- 1724 Wesley Way NW Unit B
- 1492 Tanglewood Way NW
- 1750 Wesley Way NW Unit B
- 2090 Appaloosa Way
- 2136 Appaloosa Way
- 1322 NW South Hicks Cir
- 986 Locust Dr NE
- 1043 Chestnut Oak Ct NE Unit B
- 1200 Rockmont Cir SW
- 2115 Julien Overlook Unit 2
- 2115 Julien Overlook Unit 1




