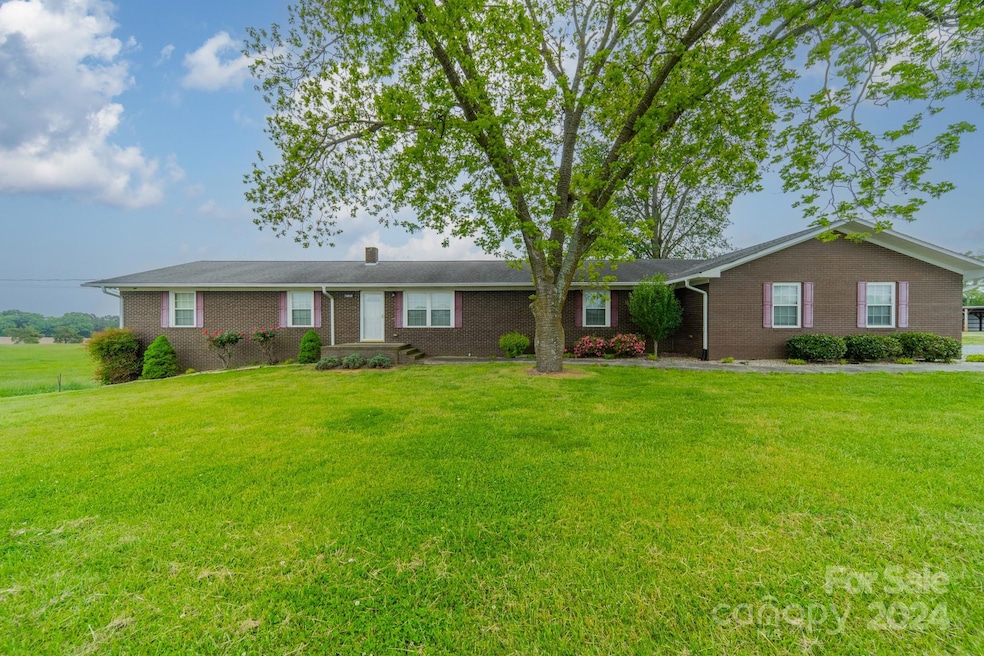24686 Barbees Grove Rd Oakboro, NC 28129
Estimated payment $7,578/month
Highlights
- Barn
- Pond
- Ranch Style House
- Deck
- Wooded Lot
- Wood Flooring
About This Home
This graceful, full brick home is remarkably spacious w/split bedroom floor plan & full, walk-out basement. The kitchen has gracious-plenty solid oak cabinets w/quartz countertops & tile backsplash. The laundry is just off the kitchen, convenient to a full bath & large primary bedroom. Access the basement and garage from this area also. The main living space has gleaming, site-finished, hardwood floors. There are 2 secondary bedrooms plus a flex-room, previously used as an office. But the main attraction of this awesome property is visible from the back deck. In the distance are green rolling pastures and a big barn for hay & cattle is tucked among large shade trees. Just beyond, a peaceful pond provides water for the cows. But right behind the house is a nice, level back yard w/a covered patio, grape arbor & large storage shed. Gently sloping up towards a 30x40 metal building & 5-bay tractor/implement shed are fruit trees & vines. In front are pecan trees & a charming well house.
Listing Agent
LT Properties Brokerage Email: timmiller.nc@gmail.com License #210072 Listed on: 05/01/2024
Home Details
Home Type
- Single Family
Year Built
- Built in 1976
Lot Details
- Barbed Wire
- Lot Has A Rolling Slope
- Wooded Lot
- Property is zoned RA
Parking
- 2 Car Attached Garage
- Garage Door Opener
- Driveway
Home Design
- Ranch Style House
- Architectural Shingle Roof
- Four Sided Brick Exterior Elevation
Interior Spaces
- Built-In Features
- Ceiling Fan
- Pull Down Stairs to Attic
Kitchen
- Breakfast Bar
- Built-In Double Oven
- Electric Cooktop
Flooring
- Wood
- Carpet
- Vinyl
Bedrooms and Bathrooms
- 3 Main Level Bedrooms
- Split Bedroom Floorplan
- Walk-In Closet
- 3 Full Bathrooms
Laundry
- Laundry Room
- Washer and Electric Dryer Hookup
Partially Finished Basement
- Walk-Out Basement
- Basement Fills Entire Space Under The House
- Interior and Exterior Basement Entry
- Stubbed For A Bathroom
Outdoor Features
- Pond
- Deck
- Patio
- Separate Outdoor Workshop
Farming
- Barn
- Machine Shed
- Pasture
Horse Facilities and Amenities
- Hay Storage
Utilities
- Central Heating and Cooling System
- Heat Pump System
- Septic Tank
Community Details
- No Home Owners Association
Listing and Financial Details
- Assessor Parcel Number 6514-04-62-8344
Map
Home Values in the Area
Average Home Value in this Area
Tax History
| Year | Tax Paid | Tax Assessment Tax Assessment Total Assessment is a certain percentage of the fair market value that is determined by local assessors to be the total taxable value of land and additions on the property. | Land | Improvement |
|---|---|---|---|---|
| 2025 | $2,651 | $441,886 | $70,255 | $371,631 |
| 2024 | $773 | $284,832 | $55,103 | $229,729 |
| 2023 | $680 | $284,832 | $55,103 | $229,729 |
| 2022 | $2,005 | $284,832 | $55,103 | $229,729 |
| 2021 | $2,003 | $284,832 | $55,103 | $229,729 |
| 2020 | $1,958 | $258,577 | $48,815 | $209,762 |
| 2019 | $1,973 | $258,577 | $48,815 | $209,762 |
| 2018 | $1,888 | $258,577 | $48,815 | $209,762 |
| 2017 | $1,888 | $258,577 | $48,815 | $209,762 |
| 2016 | $1,802 | $246,883 | $47,100 | $199,783 |
| 2015 | $1,848 | $246,883 | $47,100 | $199,783 |
| 2014 | $2,851 | $246,883 | $47,100 | $199,783 |
Property History
| Date | Event | Price | List to Sale | Price per Sq Ft |
|---|---|---|---|---|
| 10/16/2024 10/16/24 | Price Changed | $1,400,000 | -17.6% | $335 / Sq Ft |
| 05/02/2024 05/02/24 | For Sale | $1,699,000 | -- | $406 / Sq Ft |
Purchase History
| Date | Type | Sale Price | Title Company |
|---|---|---|---|
| Warranty Deed | $480,000 | None Available |
Mortgage History
| Date | Status | Loan Amount | Loan Type |
|---|---|---|---|
| Closed | $225,000 | New Conventional |
Source: Canopy MLS (Canopy Realtor® Association)
MLS Number: 4134946
APN: 6514-04-62-8344
- 12041 Hazard Rd
- 25611 Bridgeport Rd
- 646 Scarlet Leaf Ln
- 635 Scarlet Leaf Ln
- Vac Richard Sandy Rd
- 307 Jaida Ln
- 0000 N Carolina 138
- 000 Alonzo Rd
- 215 E 2nd St
- 117 Thomas Ave
- 426 E 10th St Unit 1
- 28835 Hartsell Rd
- 921 N Long Street Extension
- 424 N Center St
- 1223 Rainbow Dr
- 000 Curlee Rd
- 221 Pecan Dr
- 554 Claymon Rd
- 213 Carrie Dr
- 277 Glenwood Dr
- 1022 Jeffery Dean Ct
- 505 Wesley Heights Dr
- 1124 Jeffery Dean Ct
- 267 Harrison Ln
- 105 A Kluttz St
- 128 Harwood St
- 421 Carolina Hemlock Dr
- 233 W Main St Unit A
- 233 W Main St Unit B
- 103 N 1st St Unit 312
- 103 N 1st St Unit 308
- 103 N 1st St Unit 309
- 1012 Wood St
- 8438 Meadowcreek Village Dr
- 8820 Cornwall St
- 8188 Thornton St
- 8322 Knapp Ct
- 600 Montgomery Ave Unit 3
- 350 N 6th St
- 120 S Morrow Ave







