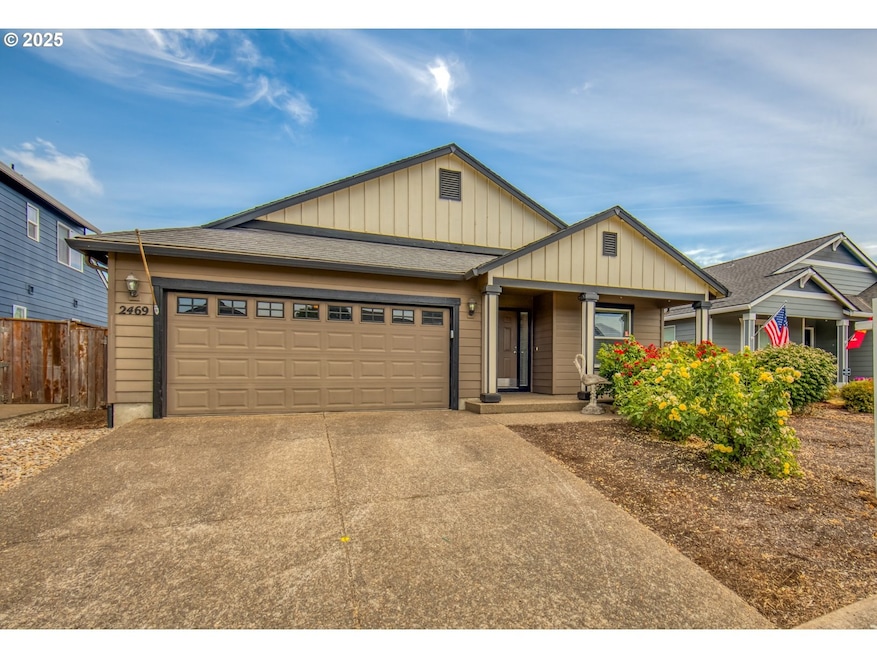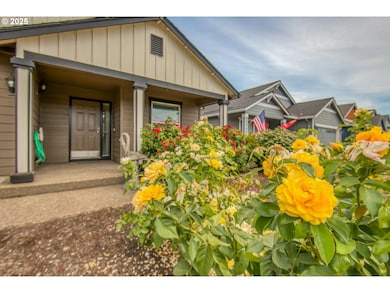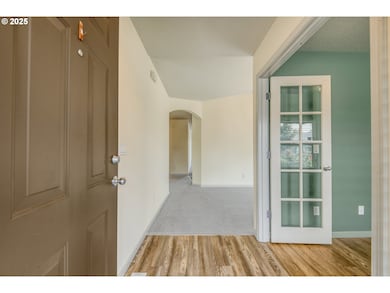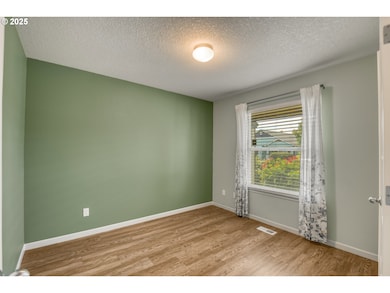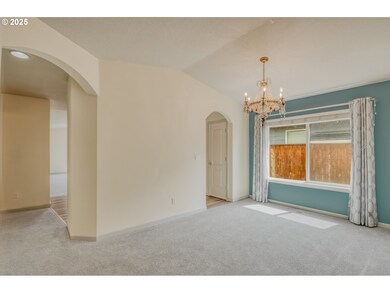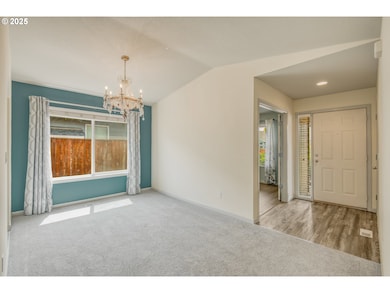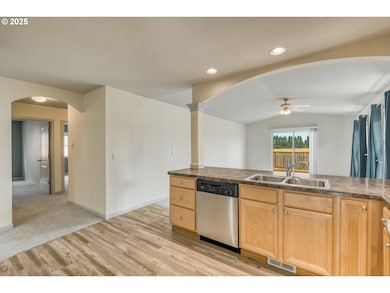2469 Dorsey Dr Hubbard, OR 97032
Estimated payment $2,904/month
Highlights
- Territorial View
- Private Yard
- Home Office
- Vaulted Ceiling
- No HOA
- First Floor Utility Room
About This Home
Open house Sunday, November 16, 11:00-1:00! Welcome to this inviting one level 3-bedroom, 2-bath home that blends comfort, function, and scenic beauty. From the moment you arrive, the covered front porch offers a warm welcome and the perfect place to relax and enjoy your surroundings. Step inside to discover a thoughtfully designed layout featuring a vaulted great room, creating an open, airy atmosphere. The spacious kitchen flows seamlessly into the main living area, perfect for everyday living and hosting gatherings alike. A private home office provides a quiet, dedicated space to work or create, while the primary suite offers a peaceful retreat with a walk-in shower for convenience. Out back, enjoy the ease of a low-maintenance yard that opens to picturesque farmland with sweeping territorial views—a truly serene backdrop with no rear neighbors.
Open House Schedule
-
Sunday, November 16, 202511:00 am to 1:00 pm11/16/2025 11:00:00 AM +00:0011/16/2025 1:00:00 PM +00:00Add to Calendar
Home Details
Home Type
- Single Family
Est. Annual Taxes
- $4,053
Year Built
- Built in 2004
Lot Details
- 4,791 Sq Ft Lot
- Level Lot
- Private Yard
Parking
- 2 Car Attached Garage
- Garage on Main Level
- Driveway
- On-Street Parking
Home Design
- Composition Roof
- Lap Siding
- Cement Siding
- Concrete Perimeter Foundation
Interior Spaces
- 1,586 Sq Ft Home
- 1-Story Property
- Vaulted Ceiling
- Ceiling Fan
- Gas Fireplace
- Double Pane Windows
- Vinyl Clad Windows
- Family Room
- Living Room
- Dining Room
- Home Office
- First Floor Utility Room
- Territorial Views
- Crawl Space
Kitchen
- Free-Standing Range
- Dishwasher
Flooring
- Wall to Wall Carpet
- Vinyl
Bedrooms and Bathrooms
- 3 Bedrooms
- 2 Full Bathrooms
- Walk-in Shower
Accessible Home Design
- Accessibility Features
- Level Entry For Accessibility
Outdoor Features
- Patio
- Porch
Schools
- North Marion Elementary And Middle School
- North Marion High School
Utilities
- Forced Air Heating and Cooling System
- Gas Water Heater
Community Details
- No Home Owners Association
Listing and Financial Details
- Assessor Parcel Number 333471
Map
Home Values in the Area
Average Home Value in this Area
Tax History
| Year | Tax Paid | Tax Assessment Tax Assessment Total Assessment is a certain percentage of the fair market value that is determined by local assessors to be the total taxable value of land and additions on the property. | Land | Improvement |
|---|---|---|---|---|
| 2025 | $4,053 | $272,630 | -- | -- |
| 2024 | $4,053 | $264,690 | -- | -- |
| 2023 | $3,913 | $256,990 | $0 | $0 |
| 2022 | $3,716 | $249,510 | $0 | $0 |
| 2021 | $3,583 | $242,250 | $0 | $0 |
| 2020 | $3,618 | $235,200 | $0 | $0 |
| 2019 | $3,212 | $228,350 | $0 | $0 |
| 2018 | $3,214 | $0 | $0 | $0 |
| 2017 | $3,042 | $0 | $0 | $0 |
| 2016 | $2,969 | $0 | $0 | $0 |
| 2015 | $2,903 | $0 | $0 | $0 |
| 2014 | $2,789 | $0 | $0 | $0 |
Property History
| Date | Event | Price | List to Sale | Price per Sq Ft | Prior Sale |
|---|---|---|---|---|---|
| 10/02/2025 10/02/25 | For Sale | $487,000 | 0.0% | $307 / Sq Ft | |
| 09/18/2025 09/18/25 | Pending | -- | -- | -- | |
| 08/29/2025 08/29/25 | Price Changed | $487,000 | -3.0% | $307 / Sq Ft | |
| 08/05/2025 08/05/25 | For Sale | $502,000 | +4.6% | $317 / Sq Ft | |
| 05/23/2022 05/23/22 | Sold | $480,000 | +0.2% | $303 / Sq Ft | View Prior Sale |
| 05/05/2022 05/05/22 | For Sale | $479,000 | -- | $302 / Sq Ft |
Purchase History
| Date | Type | Sale Price | Title Company |
|---|---|---|---|
| Interfamily Deed Transfer | -- | Fidelity National Title | |
| Corporate Deed | $179,100 | Amerititle | |
| Trustee Deed | $186,095 | None Available | |
| Warranty Deed | $189,990 | Fidelity Natl Title Co Of Or |
Mortgage History
| Date | Status | Loan Amount | Loan Type |
|---|---|---|---|
| Open | $180,000 | New Conventional | |
| Closed | $170,145 | New Conventional | |
| Previous Owner | $180,400 | Purchase Money Mortgage |
Source: Regional Multiple Listing Service (RMLS)
MLS Number: 159133530
APN: 333471
- 2514 Baines Blvd
- 2157 Dorsey Dr
- 2143 Dorsey Dr
- 2143 Dorsey (-2145) Dr
- 2663 Baines Blvd
- 2663 Baines Bl
- 18767 Highway 99e
- 2356 B St
- 3370 Maple St
- 3370 Maple St Unit 44
- 3766 10th St
- 2389 F St
- 3218 West Place
- 3472 Hoodview Dr
- 18767 Oregon 99e
- 3197 Rainbow Loop Unit 10
- 19601 Boones Ferry Rd NE
- 11623 Broadacres Rd NE
- 13032 Mapleleaf Ct NE
- 17765 Monnier Rd NE
- 3670 Casteel St Unit 3670 Casteel
- 2145 Molalla Rd
- 2045 Molalla Rd
- 2145 Molalla Rd Unit G304.1411541
- 2145 Molalla Rd Unit Q204.1411533
- 2145 Molalla Rd Unit R304.1411534
- 2145 Molalla Rd Unit N203.1411532
- 2145 Molalla Rd Unit H301.1411539
- 2145 Molalla Rd Unit B202.1411537
- 2145 Molalla Rd Unit N204.1411535
- 2145 Molalla Rd Unit N303.1411536
- 2145 Molalla Rd Unit H203.1411540
- 2145 Molalla Rd Unit F301.1411538
- 1310 N Pacific Hwy
- 1430 E Cleveland St
- 2100 Arney Ln
- 2385 Sprague Ln
- 902 Mccallum Ln
- 468 Tulip Ave
- 440 Tulip Ave
