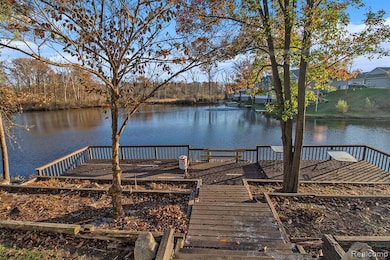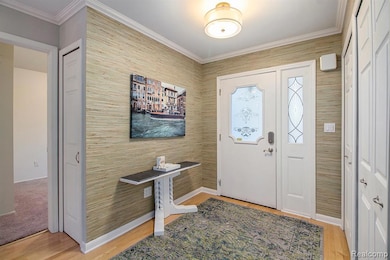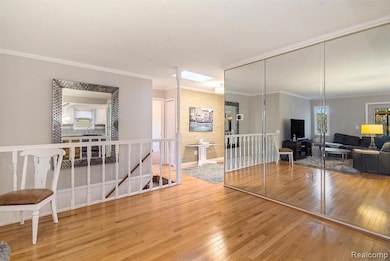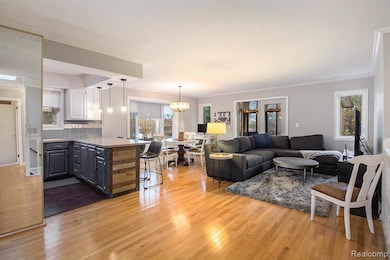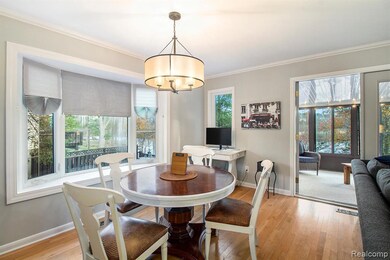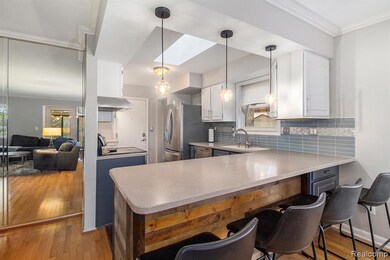2469 Golden Shores Dr Fenton, MI 48430
Highlights
- 54 Feet of Waterfront
- Ground Level Unit
- 1 Car Attached Garage
- Traditional Architecture
- No HOA
- 1-Story Property
About This Home
Enjoy the tranquility of waterfront living in this beautiful 2-bedroom, 1.5-bath first-floor home offering 1250 sq ft of bright, open-concept space. (Basement not included in lease.) This inviting residence features a four-season room with stunning water views, perfect for relaxing or entertaining year-round. The updated kitchen boasts stainless steel appliances, modern finishes, and a seamless flow into the spacious living and dining areas. Large windows fill the home with natural light, enhancing its airy, welcoming feel. A 1-car garage adds convenience, and all utilities are included in the rent, making this a truly effortless place to call home.
* Available 1-1-2026*
Listing Agent
Wentworth Real Estate Group License #6501400629 Listed on: 11/10/2025
Home Details
Home Type
- Single Family
Est. Annual Taxes
- $4,263
Year Built
- Built in 1986
Lot Details
- 6,534 Sq Ft Lot
- Lot Dimensions are 54x141x54x141
- 54 Feet of Waterfront
- Lake Front
Parking
- 1 Car Attached Garage
Home Design
- Traditional Architecture
- Brick Exterior Construction
- Poured Concrete
- Vinyl Construction Material
Interior Spaces
- 1,250 Sq Ft Home
- 1-Story Property
- Unfinished Basement
Bedrooms and Bathrooms
- 2 Bedrooms
Location
- Ground Level Unit
Utilities
- Forced Air Heating System
- Heating System Uses Natural Gas
Community Details
- No Home Owners Association
- Golden Shores 5 Subdivision
Listing and Financial Details
- Security Deposit $2,100
- 12 Month Lease Term
- Assessor Parcel Number 0614555027
Map
Source: Realcomp
MLS Number: 20251052936
APN: 06-14-555-027
- 2497 Golden Shores Dr
- 2509 Golden Shores Dr
- 2369 Golden Shores Dr
- 2361 Golden Shore Dr
- VL Crane Crane Rd
- 2414 Cranewood Dr
- 2483 Malibu Ct
- 13355 Lake Shore Dr
- 13293 Lake Shore Dr
- 2447 Grove Park Rd
- 14010 Torrey Rd
- 2379 Grove Park Rd
- 3130 Harbor Pointe Cir Unit 64
- 3129 Harbor Pointe Cir
- 14108 North Rd
- 13167 Harbor Landings Dr
- 3302 Rolston Rd
- 15000 North Rd
- 2234 Toledo St
- 13200 Log Cabin Point
- 13366 North Rd
- 29 S Hill Dr
- 14292 Westman Dr
- 1500 N Towne Commons Blvd
- 200 Trealout Dr
- 2100 Georgetown Pkwy
- 2364 Maple Dr
- 1024 North Rd Unit A5
- 1024 North Rd Unit C8
- 1024 North Rd Unit 608
- 1024 North Rd Unit 601
- 1024 North Rd
- 3200 Foley Glen Dr
- 230 Whispering Pines Dr
- 3800 Arbor Dr
- 16000 Silver Pkwy
- 106 S Leroy St Unit B
- 3464 W Shiawassee Ave Unit 7
- 9538 Woodside Cir Unit Lower unit
- 12911 Fenton Heights Blvd

