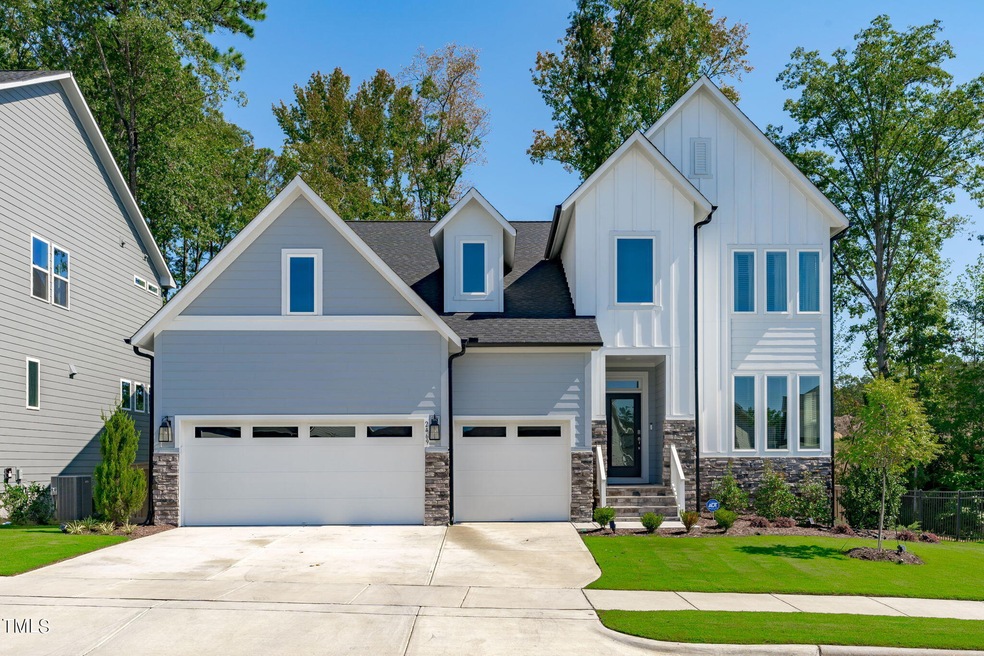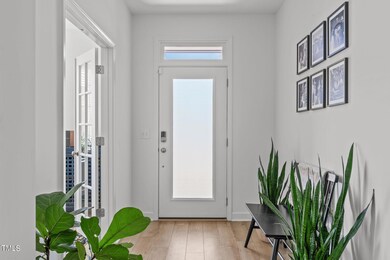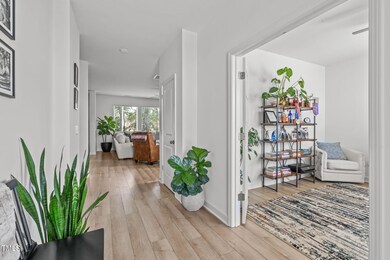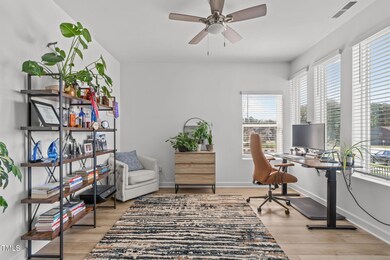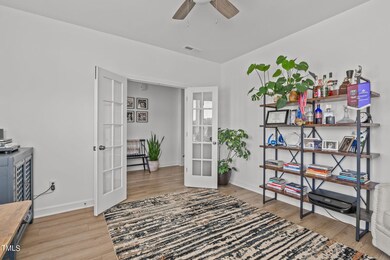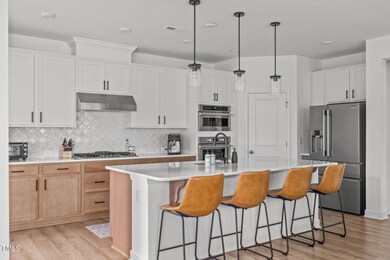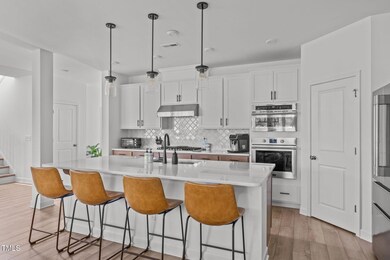
2469 Gordal Trail New Hill, NC 27562
Highlights
- Transitional Architecture
- Main Floor Bedroom
- Mud Room
- Apex Friendship Middle School Rated A
- Loft
- Community Pool
About This Home
As of November 2024Why wait 10 months for new when you can move right into this barely lived-in home that is less than one year old? Truly stunning, almost new home on a wooded lot with 3-car garage in coveted Olive Ridge! Wide plank LVP flooring throughout main living areas. Private 1st-floor study with French doors. Gourmet kitchen with center island, Quartz countertops, 2-tone soft closed cabinetry, luxurious tile backsplash, and stainless steel professional grade appliances including 5 burner gas cooktop and wall oven/microwave. The kitchen opens to a sun-filled dining area and a large family room. Main-level guest suite with full bath. Upstairs, you will find a huge primary bedroom with a tray ceiling and an opulent en-suite bath with high-end tile, oversized shower, dual vanity, and roomy walk-in closet. Ample-sized secondary bedrooms and lovely bonus/loft space. Gorgeous screened-in porch overlooks lush, fully fenced/wooded yard and paver patio. Walk to the community pool!! Top school assignments, 10 minutes from downtown Apex and all major highways!
Last Agent to Sell the Property
The Wolgin Real Estate Group License #268845 Listed on: 08/22/2024
Home Details
Home Type
- Single Family
Est. Annual Taxes
- $5,883
Year Built
- Built in 2023
Lot Details
- 6,534 Sq Ft Lot
- Back Yard Fenced
HOA Fees
- $95 Monthly HOA Fees
Parking
- 3 Car Attached Garage
- 5 Open Parking Spaces
Home Design
- Transitional Architecture
- Traditional Architecture
- Brick or Stone Mason
- Architectural Shingle Roof
- Stone
Interior Spaces
- 2,880 Sq Ft Home
- 2-Story Property
- Ceiling Fan
- French Doors
- Mud Room
- Entrance Foyer
- Family Room
- Dining Room
- Home Office
- Loft
- Pull Down Stairs to Attic
- Laundry Room
Kitchen
- Built-In Oven
- Gas Cooktop
- Range Hood
- Microwave
- Ice Maker
- Dishwasher
- Stainless Steel Appliances
- Disposal
Flooring
- Carpet
- Tile
- Luxury Vinyl Tile
Bedrooms and Bathrooms
- 4 Bedrooms
- Main Floor Bedroom
- In-Law or Guest Suite
- 3 Full Bathrooms
- Double Vanity
- Bathtub with Shower
Schools
- Apex Friendship Elementary And Middle School
- Apex Friendship High School
Utilities
- Forced Air Heating and Cooling System
- Tankless Water Heater
- Gas Water Heater
Listing and Financial Details
- Assessor Parcel Number 0710875771
Community Details
Overview
- Association fees include storm water maintenance
- Olive Ridge Community Association (Omega Mgmt) Association, Phone Number (919) 461-0102
- Olive Ridge Subdivision
Recreation
- Community Pool
Security
- Resident Manager or Management On Site
Ownership History
Purchase Details
Home Financials for this Owner
Home Financials are based on the most recent Mortgage that was taken out on this home.Similar Homes in the area
Home Values in the Area
Average Home Value in this Area
Purchase History
| Date | Type | Sale Price | Title Company |
|---|---|---|---|
| Warranty Deed | $762,000 | Beacon Title |
Mortgage History
| Date | Status | Loan Amount | Loan Type |
|---|---|---|---|
| Open | $762,000 | VA |
Property History
| Date | Event | Price | Change | Sq Ft Price |
|---|---|---|---|---|
| 11/08/2024 11/08/24 | Sold | $762,000 | -0.4% | $265 / Sq Ft |
| 10/01/2024 10/01/24 | Pending | -- | -- | -- |
| 09/23/2024 09/23/24 | Price Changed | $765,000 | -1.3% | $266 / Sq Ft |
| 08/22/2024 08/22/24 | For Sale | $775,000 | -- | $269 / Sq Ft |
Tax History Compared to Growth
Tax History
| Year | Tax Paid | Tax Assessment Tax Assessment Total Assessment is a certain percentage of the fair market value that is determined by local assessors to be the total taxable value of land and additions on the property. | Land | Improvement |
|---|---|---|---|---|
| 2024 | $5,883 | $686,916 | $110,000 | $576,916 |
| 2023 | $878 | $80,000 | $80,000 | $0 |
Agents Affiliated with this Home
-
Michael Wolgin

Seller's Agent in 2024
Michael Wolgin
The Wolgin Real Estate Group
(919) 757-1241
17 in this area
492 Total Sales
-
Carla Freund

Buyer's Agent in 2024
Carla Freund
Keller Williams Legacy
(919) 602-8489
2 in this area
98 Total Sales
Map
Source: Doorify MLS
MLS Number: 10048236
APN: 0710.02-87-5771-000
- 3318 Mission Olive Place
- 2416 Picual Way Unit Lot 37
- 2396 Picual Way Unit Lot 32
- 2392 Picual Way Unit Lot 31
- 2376 Picual Way Unit Lot 27
- 2380 Picual Way Unit Lot 28
- 2379 Picual Way Unit Lot 25
- 2389 Picual Way Unit Lot 23
- 2383 Picual Way Unit Lot 24
- 3193 Mission Olive Place Unit 351
- 2459 Englemann Dr Unit 362
- 2463 Englemann Dr Unit 364
- 3181 Mission Olive Place Unit 346
- 2473 Englemann Dr Unit 368
- 2475 Englemann Dr Unit 369
- 3101 Honeydew Dr
- 3113 Honeydew Dr
- 3105 Honeydew Dr
- 3113 Honeydew Dr Unit Lot 192
- 3105 Honeydew Dr Unit Lot 194
