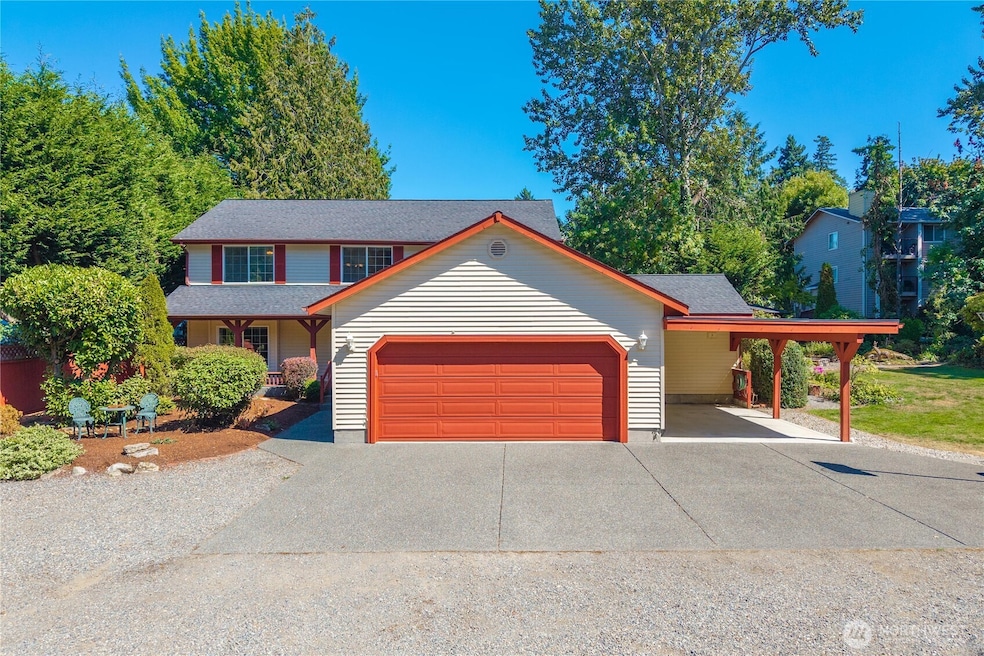2469 S 224th St Des Moines, WA 98198
Pacific Ridge NeighborhoodEstimated payment $4,598/month
Highlights
- RV Access or Parking
- Fruit Trees
- Contemporary Architecture
- 0.54 Acre Lot
- Deck
- Property is near public transit
About This Home
Back on market- buyer financing failed. Sweet opportunity to own a rare property that feels like the country while close to the city! This 2719 sq ft 5 bedroom 3.5 bath sits on a mighty 23,505 sq ft lot. Built in 2000 with a thoughtful layout and 2 primary bedrooms with attached bathrooms and walk in closets. Features include a well appointed kitchen with 2 sink/counter spaces, french doors off the main floor, walk in closets throughout, jetted tub, office space, laundry/utility room, 670 sq ft garage. Off the kitchen awaits a closed in porch that ties into an large exterior deck space. The lot includes mature landscaping throughout, fenced yard, entry gate and private drive. Don't miss the outbuilding with ADU possibilities and a gazebo!
Source: Northwest Multiple Listing Service (NWMLS)
MLS#: 2424057
Home Details
Home Type
- Single Family
Est. Annual Taxes
- $2,628
Year Built
- Built in 2000
Lot Details
- 0.54 Acre Lot
- Open Space
- West Facing Home
- Gated Home
- Property is Fully Fenced
- Brush Vegetation
- Secluded Lot
- Level Lot
- Fruit Trees
- Garden
- Value in Land
- Property is in very good condition
Parking
- 3 Car Attached Garage
- Attached Carport
- Driveway
- RV Access or Parking
Home Design
- Contemporary Architecture
- Poured Concrete
- Composition Roof
- Metal Construction or Metal Frame
- Vinyl Construction Material
- Wood Composite
Interior Spaces
- 2,719 Sq Ft Home
- 2-Story Property
- Skylights
- Gas Fireplace
- Home Security System
Kitchen
- Stove
- Microwave
- Dishwasher
- Disposal
Flooring
- Carpet
- Laminate
- Ceramic Tile
- Vinyl
Bedrooms and Bathrooms
- Walk-In Closet
- Bathroom on Main Level
Laundry
- Laundry Room
- Dryer
- Washer
Outdoor Features
- Deck
- Patio
- Gazebo
- Outbuilding
Location
- Property is near public transit
- Property is near a bus stop
Utilities
- Forced Air Heating and Cooling System
- Water Heater
- High Speed Internet
- Cable TV Available
Community Details
- No Home Owners Association
- Des Moines Subdivision
Listing and Financial Details
- Down Payment Assistance Available
- Visit Down Payment Resource Website
- Senior Tax Exemptions
- Assessor Parcel Number 1622049002
Map
Home Values in the Area
Average Home Value in this Area
Tax History
| Year | Tax Paid | Tax Assessment Tax Assessment Total Assessment is a certain percentage of the fair market value that is determined by local assessors to be the total taxable value of land and additions on the property. | Land | Improvement |
|---|---|---|---|---|
| 2024 | $2,628 | $863,000 | $228,000 | $635,000 |
| 2023 | $10,101 | $774,000 | $206,000 | $568,000 |
| 2022 | $9,217 | $840,000 | $198,000 | $642,000 |
| 2021 | $8,538 | $672,000 | $162,000 | $510,000 |
| 2020 | $8,157 | $588,000 | $141,000 | $447,000 |
| 2018 | $8,449 | $603,000 | $130,000 | $473,000 |
| 2017 | $6,990 | $544,000 | $124,000 | $420,000 |
| 2016 | $6,300 | $448,000 | $113,000 | $335,000 |
| 2015 | $5,904 | $409,000 | $105,000 | $304,000 |
| 2014 | -- | $381,000 | $99,000 | $282,000 |
| 2013 | -- | $296,000 | $90,000 | $206,000 |
Property History
| Date | Event | Price | List to Sale | Price per Sq Ft |
|---|---|---|---|---|
| 10/26/2025 10/26/25 | Pending | -- | -- | -- |
| 10/08/2025 10/08/25 | Price Changed | $835,000 | 0.0% | $307 / Sq Ft |
| 10/08/2025 10/08/25 | For Sale | $835,000 | -1.8% | $307 / Sq Ft |
| 09/18/2025 09/18/25 | Pending | -- | -- | -- |
| 09/08/2025 09/08/25 | Price Changed | $850,000 | -5.0% | $313 / Sq Ft |
| 08/24/2025 08/24/25 | For Sale | $895,000 | -- | $329 / Sq Ft |
Purchase History
| Date | Type | Sale Price | Title Company |
|---|---|---|---|
| Gift Deed | -- | First American | |
| Quit Claim Deed | -- | -- | |
| Warranty Deed | $38,000 | First American |
Mortgage History
| Date | Status | Loan Amount | Loan Type |
|---|---|---|---|
| Previous Owner | $192,800 | Construction |
Source: Northwest Multiple Listing Service (NWMLS)
MLS Number: 2424057
APN: 162204-9002
- 2630 S 226th St Unit C101
- 22242 24th Ave S Unit F46
- 2409 S 222nd St Unit B 14
- 22700 28th Ave S Unit 208
- 22725 Pacific Hwy S
- 22007 29th Ave S Unit 12
- 22810 30th Ave S Unit A204
- 22831 30th Ave S Unit 203
- 2107 S Kent Des Moines Rd Unit 41
- 2305 S Pinebrook Ln Unit 11
- 2039 S 232nd Place
- 1619 S 226th Place
- 23034 Thunderbird Dr S
- 2215 S 216th St
- 1508 S 223rd St
- 22039 16th Ave S
- 23442 27th Ave S
- 23438 28th Ave S
- 23410 18th Ave S Unit A102
- 23410 18th Ave S Unit I102







