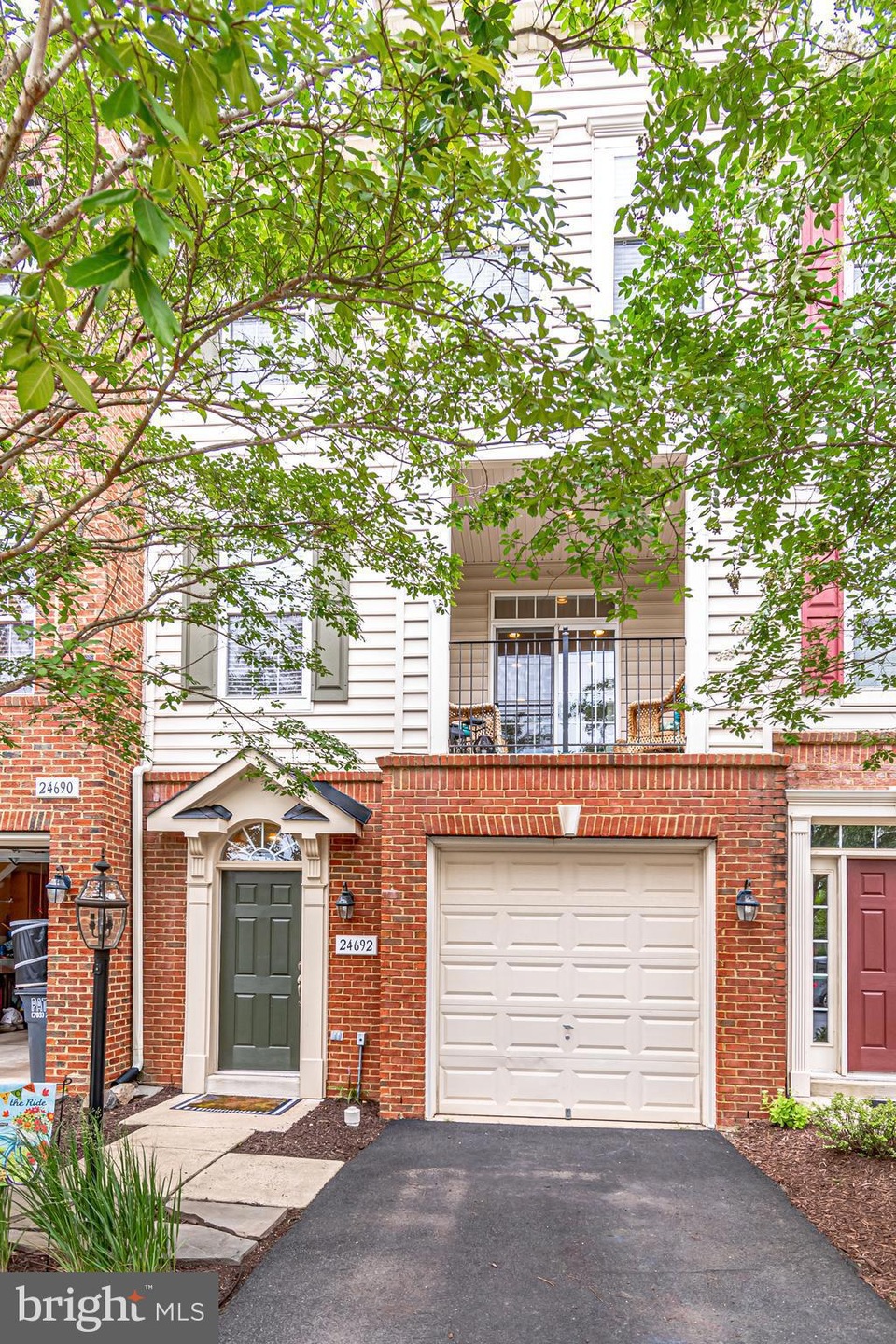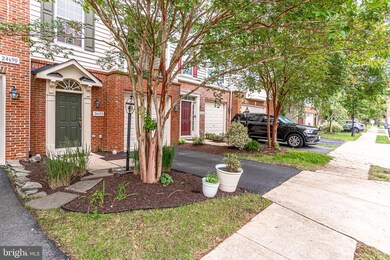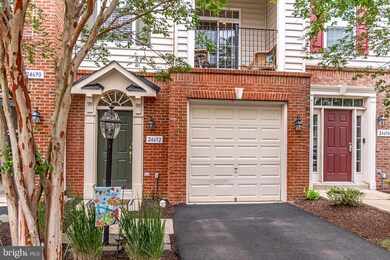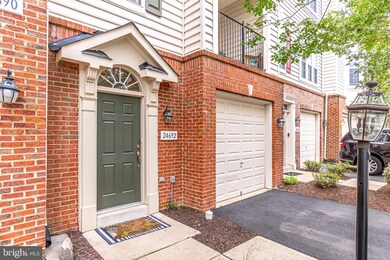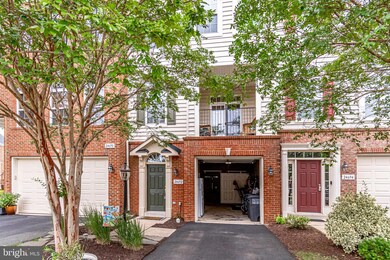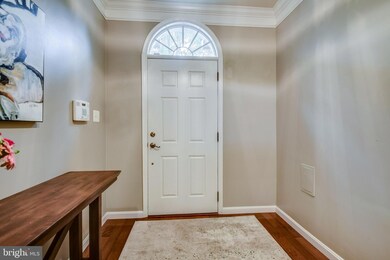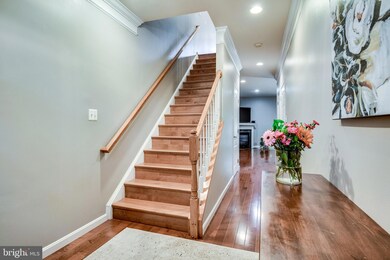
24692 Geyser Peaks Square Stone Ridge, VA 20105
Highlights
- Fitness Center
- Colonial Architecture
- 1 Fireplace
- Arcola Elementary School Rated A-
- Wood Flooring
- Community Pool
About This Home
As of October 2020The perfect 10 to this beautiful brick front, TH in a highly desirable and Amenity-Rich community! Gorgeous spacious, open floor plan great for entertaining! 3 Bedrooms, 2 Full and 2 Half Bath with unique covered porch and one car garage. Bright, high ceilings, beautiful spacious full of natural lighting filled living room and dining room combo, hardwood floors in main level, lower level, and staircase. Dream gourmet kitchen with fully renovated cabinets, granite countertop and island, backsplash with newer stainless-steel appliances, tile floors, and touch faucet. Enjoy the Outdoors; main level bump out has sliding doors to trex deck; grill with privacy in this fenced backyard. Upper Level with upgraded all neutral carpet & pad. Spacious master room and bath with double sink and private toilet room, Walk-in Closet, linen closet in the hallway, and W/D convenient bedroom level laundry. Finished lower level with half bath and recreation room with a cozy gas fireplace plus walk-out level patio and backyard. Freshly painted. Community outdoor pools, tennis court, and much more. Short walk to shopping, kiss & Ride. Also close distance to schools!Ready to move in. This is the perfect place to call home!
Last Agent to Sell the Property
Samson Properties License #0225092069 Listed on: 09/02/2020

Last Buyer's Agent
Berkshire Hathaway HomeServices PenFed Realty License #0225066314

Townhouse Details
Home Type
- Townhome
Est. Annual Taxes
- $4,213
Year Built
- Built in 2004
Lot Details
- 2,178 Sq Ft Lot
- Property is in excellent condition
HOA Fees
- $98 Monthly HOA Fees
Parking
- 1 Car Attached Garage
- 1 Driveway Space
- Front Facing Garage
- Garage Door Opener
Home Design
- Colonial Architecture
- Shingle Roof
- Vinyl Siding
- Brick Front
Interior Spaces
- Property has 3 Levels
- Ceiling Fan
- 1 Fireplace
Kitchen
- Breakfast Area or Nook
- Stove
- Built-In Microwave
- Dishwasher
- Stainless Steel Appliances
- Kitchen Island
- Disposal
Flooring
- Wood
- Carpet
- Ceramic Tile
Bedrooms and Bathrooms
- 3 Bedrooms
- Walk-In Closet
Laundry
- Laundry on upper level
- Dryer
- Washer
Finished Basement
- Walk-Out Basement
- Garage Access
- Exterior Basement Entry
Schools
- Arcola Elementary School
- Mercer Middle School
- John Champe High School
Utilities
- Forced Air Heating and Cooling System
- Natural Gas Water Heater
Listing and Financial Details
- Tax Lot 18
- Assessor Parcel Number 204282903000
Community Details
Overview
- Association fees include common area maintenance, road maintenance, snow removal, trash
- Stone Ridge Association
- Stone Ridge North Subdivision
Amenities
- Common Area
- Community Center
- Meeting Room
- Recreation Room
Recreation
- Baseball Field
- Indoor Tennis Courts
- Community Basketball Court
- Community Playground
- Fitness Center
- Community Pool
- Jogging Path
Ownership History
Purchase Details
Home Financials for this Owner
Home Financials are based on the most recent Mortgage that was taken out on this home.Purchase Details
Home Financials for this Owner
Home Financials are based on the most recent Mortgage that was taken out on this home.Purchase Details
Home Financials for this Owner
Home Financials are based on the most recent Mortgage that was taken out on this home.Similar Homes in the area
Home Values in the Area
Average Home Value in this Area
Purchase History
| Date | Type | Sale Price | Title Company |
|---|---|---|---|
| Warranty Deed | $494,000 | Tandem Title Llc | |
| Warranty Deed | $359,000 | -- | |
| Warranty Deed | $415,000 | -- |
Mortgage History
| Date | Status | Loan Amount | Loan Type |
|---|---|---|---|
| Open | $418,200 | New Conventional | |
| Previous Owner | $341,050 | New Conventional | |
| Previous Owner | $310,000 | New Conventional | |
| Previous Owner | $332,000 | New Conventional |
Property History
| Date | Event | Price | Change | Sq Ft Price |
|---|---|---|---|---|
| 10/02/2020 10/02/20 | Sold | $494,000 | +2.9% | $204 / Sq Ft |
| 09/03/2020 09/03/20 | Pending | -- | -- | -- |
| 09/02/2020 09/02/20 | For Sale | $479,900 | +33.7% | $198 / Sq Ft |
| 09/24/2014 09/24/14 | Sold | $359,000 | -0.3% | $148 / Sq Ft |
| 08/21/2014 08/21/14 | Pending | -- | -- | -- |
| 08/19/2014 08/19/14 | For Sale | $359,999 | -- | $149 / Sq Ft |
Tax History Compared to Growth
Tax History
| Year | Tax Paid | Tax Assessment Tax Assessment Total Assessment is a certain percentage of the fair market value that is determined by local assessors to be the total taxable value of land and additions on the property. | Land | Improvement |
|---|---|---|---|---|
| 2025 | $4,965 | $616,820 | $220,000 | $396,820 |
| 2024 | $5,073 | $586,480 | $200,000 | $386,480 |
| 2023 | $4,861 | $555,580 | $200,000 | $355,580 |
| 2022 | $4,602 | $517,130 | $185,000 | $332,130 |
| 2021 | $4,520 | $461,180 | $165,000 | $296,180 |
| 2020 | $4,463 | $431,180 | $140,000 | $291,180 |
| 2019 | $4,213 | $403,190 | $140,000 | $263,190 |
| 2018 | $4,309 | $397,180 | $125,000 | $272,180 |
| 2017 | $4,087 | $363,320 | $125,000 | $238,320 |
| 2016 | $4,023 | $351,320 | $0 | $0 |
| 2015 | $4,036 | $230,630 | $0 | $230,630 |
| 2014 | $3,872 | $220,260 | $0 | $220,260 |
Agents Affiliated with this Home
-
Gabriela Duarte

Seller's Agent in 2020
Gabriela Duarte
Samson Properties
1 in this area
22 Total Sales
-
Martha Acebedo

Seller Co-Listing Agent in 2020
Martha Acebedo
Samson Properties
(703) 863-1613
1 in this area
32 Total Sales
-
Brian Whritenour

Buyer's Agent in 2020
Brian Whritenour
BHHS PenFed (actual)
(703) 927-6587
2 in this area
143 Total Sales
-
Fouzi Afshari

Seller's Agent in 2014
Fouzi Afshari
Pearson Smith Realty, LLC
(703) 728-4430
4 in this area
36 Total Sales
Map
Source: Bright MLS
MLS Number: VALO419670
APN: 204-28-2903
- 24661 Clock Tower Square
- 24687 Kings Canyon Square
- 24673 Kings Canyon Square
- 24769 Stone Pillar Dr
- 42210 Terrazzo Terrace
- 42316 San Juan Terrace
- 42321 San Juan Terrace
- 24634 Rosebay Terrace
- 42291 Onyx Terrace
- 24558 Rosebay Terrace
- 24481 Amherst Forest Terrace
- 24847 Mason Dale Terrace
- 24641 Greysteel Square
- 24660 Woolly Mammoth Terrace Unit 404
- 24636 Woolly Mammoth Terrace Unit 401
- 41902 Beryl Terrace
- 42340 Abney Wood Dr
- 42262 Sand Pine Place
- 42506 Oxford Forest Cir
- 24821 Beardgrass Place
