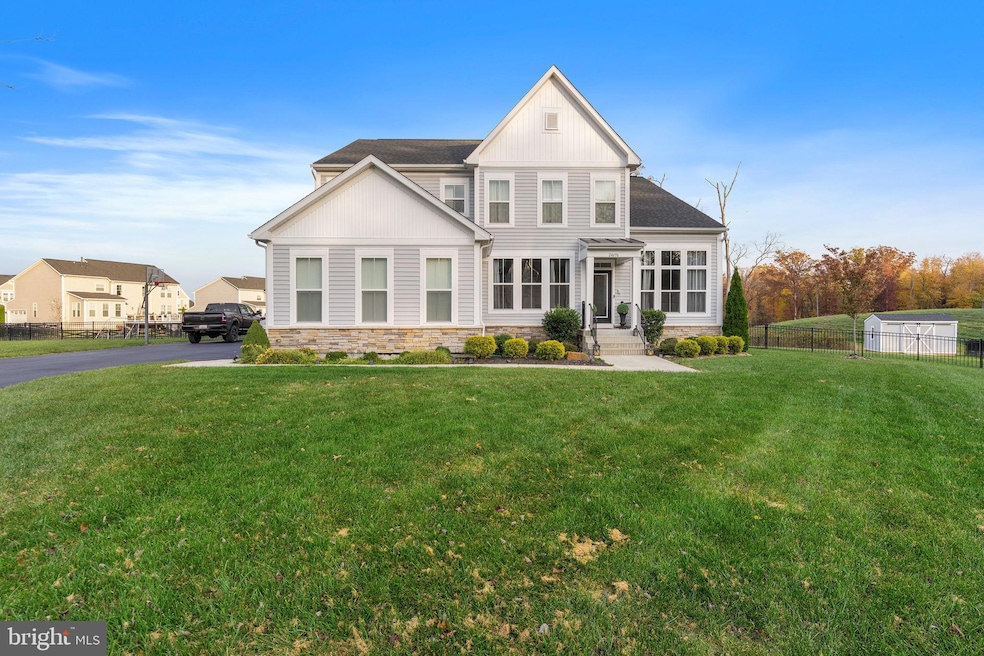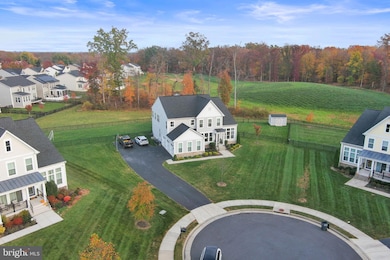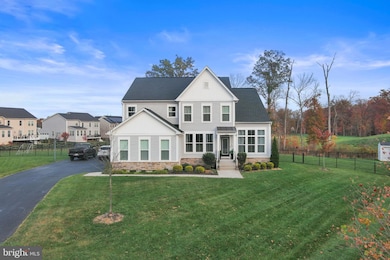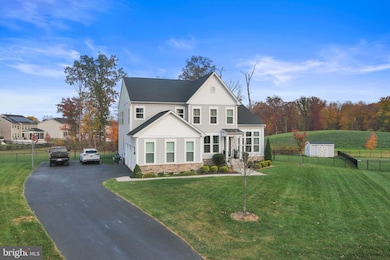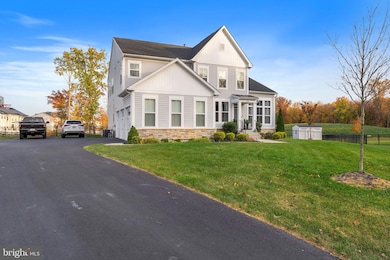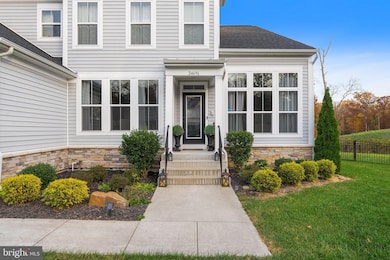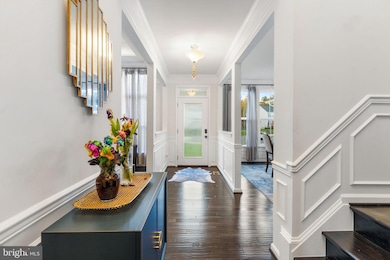Estimated payment $9,726/month
Highlights
- Colonial Architecture
- 1 Fireplace
- 3 Car Attached Garage
- Willard Middle School Rated A
- Built-In Double Oven
- Soaking Tub
About This Home
SELLER HELP WITH $50K
Tour this stunning luxury home in Aldie’s neighborhood! With a grand foyer and open-concept layout, the gourmet kitchen features granite countertops, white cabinets, and stainless steel appliances, including a double wall oven. The spacious dining area is filled with natural light, and the family room boasts a stone-accented wall with a gas fireplace.
The main level also offers a bedroom, full and half bath. Upstairs, the large master suite includes a luxurious en suite bath with dual vanities, soaking tub, and separate shower. Four more spacious bedrooms and two additional baths complete the upper level.
The fully finished walk-up lower level a new movie theater, gym, and extra bath. Enjoy a large fenced backyard .
Listing Agent
(571) 292-5377 carolinarickusrealty@gmail.com Move4Free Realty, LLC License #0225267705 Listed on: 06/05/2025
Home Details
Home Type
- Single Family
Est. Annual Taxes
- $10,054
Year Built
- Built in 2019
Lot Details
- 0.62 Acre Lot
- Property is zoned TR3UBF
HOA Fees
- $105 Monthly HOA Fees
Parking
- 3 Car Attached Garage
- Garage Door Opener
- Driveway
Home Design
- Colonial Architecture
- Vinyl Siding
- Concrete Perimeter Foundation
Interior Spaces
- Property has 3 Levels
- Ceiling Fan
- 1 Fireplace
- Window Treatments
- Basement Fills Entire Space Under The House
Kitchen
- Built-In Double Oven
- Cooktop
- Built-In Microwave
- Freezer
- Dishwasher
- Disposal
Bedrooms and Bathrooms
- 5 Bedrooms
- Soaking Tub
Laundry
- Dryer
- Washer
Utilities
- Forced Air Heating and Cooling System
- Natural Gas Water Heater
Community Details
- Tanglewood Subdivision
Listing and Financial Details
- Tax Lot 24
- Assessor Parcel Number 326196660000
Map
Home Values in the Area
Average Home Value in this Area
Tax History
| Year | Tax Paid | Tax Assessment Tax Assessment Total Assessment is a certain percentage of the fair market value that is determined by local assessors to be the total taxable value of land and additions on the property. | Land | Improvement |
|---|---|---|---|---|
| 2025 | $10,027 | $1,245,620 | $353,700 | $891,920 |
| 2024 | $10,054 | $1,162,330 | $353,700 | $808,630 |
| 2023 | $10,180 | $1,163,460 | $353,700 | $809,760 |
| 2022 | $9,075 | $1,019,680 | $273,700 | $745,980 |
| 2021 | $8,494 | $866,750 | $243,700 | $623,050 |
| 2020 | $8,051 | $777,920 | $188,700 | $589,220 |
| 2019 | $1,972 | $188,700 | $188,700 | $0 |
| 2018 | $2,047 | $188,700 | $188,700 | $0 |
Property History
| Date | Event | Price | List to Sale | Price per Sq Ft | Prior Sale |
|---|---|---|---|---|---|
| 08/12/2025 08/12/25 | Price Changed | $1,650,000 | +8.2% | $284 / Sq Ft | |
| 07/23/2025 07/23/25 | Price Changed | $1,525,000 | -4.4% | $262 / Sq Ft | |
| 06/05/2025 06/05/25 | For Sale | $1,595,000 | +67.9% | $275 / Sq Ft | |
| 09/25/2020 09/25/20 | Sold | $950,000 | 0.0% | $164 / Sq Ft | View Prior Sale |
| 06/20/2020 06/20/20 | Pending | -- | -- | -- | |
| 05/28/2020 05/28/20 | For Sale | $949,999 | 0.0% | $164 / Sq Ft | |
| 05/21/2020 05/21/20 | Price Changed | $949,999 | +8.8% | $164 / Sq Ft | |
| 09/03/2019 09/03/19 | For Sale | $873,468 | 0.0% | $199 / Sq Ft | |
| 08/21/2019 08/21/19 | Sold | $873,468 | -- | $199 / Sq Ft | View Prior Sale |
| 03/17/2019 03/17/19 | Pending | -- | -- | -- |
Purchase History
| Date | Type | Sale Price | Title Company |
|---|---|---|---|
| Gift Deed | -- | None Listed On Document | |
| Warranty Deed | $950,000 | Independent Title & Escrow | |
| Warranty Deed | $873,468 | Walker Title Llc |
Mortgage History
| Date | Status | Loan Amount | Loan Type |
|---|---|---|---|
| Previous Owner | $760,000 | New Conventional | |
| Previous Owner | $672,400 | New Conventional |
Source: Bright MLS
MLS Number: VALO2099012
APN: 326-19-6660
- 40578 Sculpin Ct
- 40618 Braddock Rd
- 24814 Barrington Grove Ct
- 24469 Island Pool Ct
- 24383 Trombone Ct
- 24596 Wateroak Place
- 0 New Rd
- 24224 Knollbrook Place
- 40946 Munson Woods Place
- 24198 Heather Field Ct
- 41062 Lyndale Woods Dr
- 24843 Quimby Oaks Place
- 24188 Spring Meadow Cir
- 41213 Turkey Oak Dr
- TBD Loudoun Dr
- 40937 Keiffer Ct
- 24118 Trailhead Dr
- 24247 Purple Finch Dr
- 41193 John Mosby Hwy
- 25293 Lightridge Farm Rd
- 40560 Aldie Springs Dr
- 40240 Braddock Rd
- 24048 Trailhead Dr Unit 3
- 23766 Kilkerran Dr
- 41639 Adamson Dr
- 25067 Great Berkhamsted Dr
- 41625 Broxbourne Terrace
- 25501 Emerson Oaks Dr
- 25053 Prairie Fire Square
- 23751 Alton Ridge Place
- 41486 Bedford Fls Ct
- 41831 Diabase Square
- 25183 Creation Terrace
- 39368 Longhill Ln
- 41889 Feldspar Place
- 41876 Diabase Square
- 41836 Proverbial Terrace
- 24625 Greysteel Square
- 25172 Fluvial Terrace
- 25427 Elm Terrace
