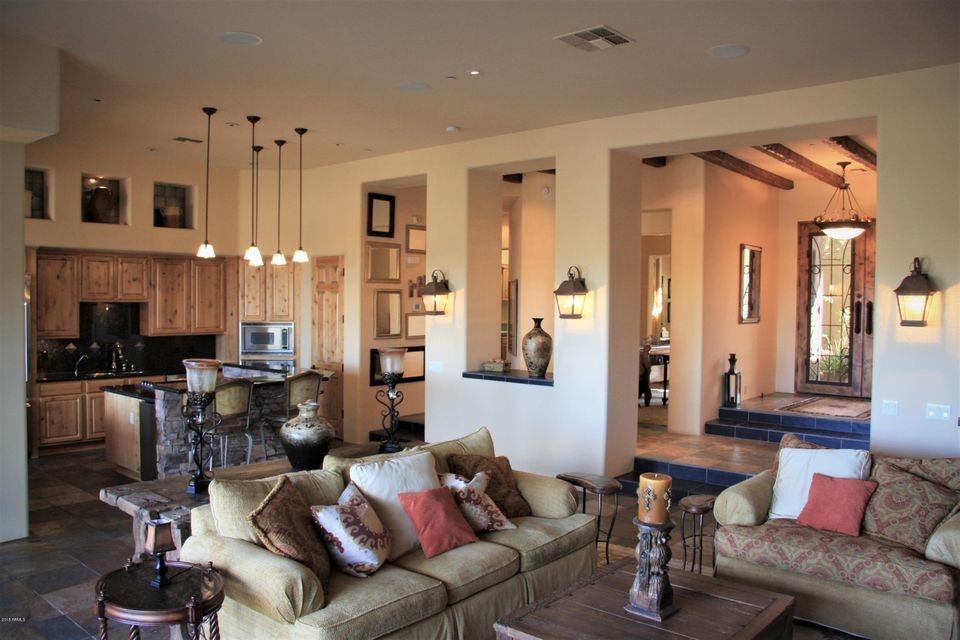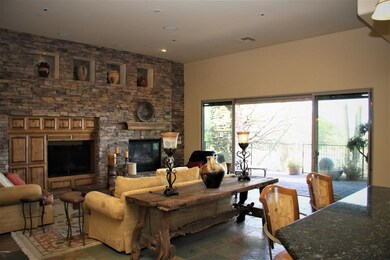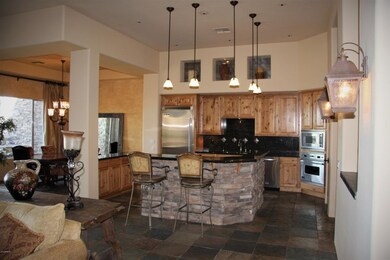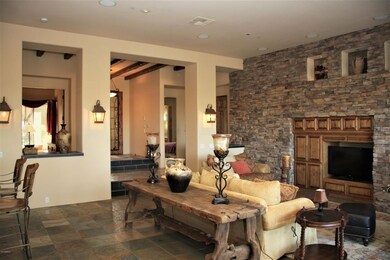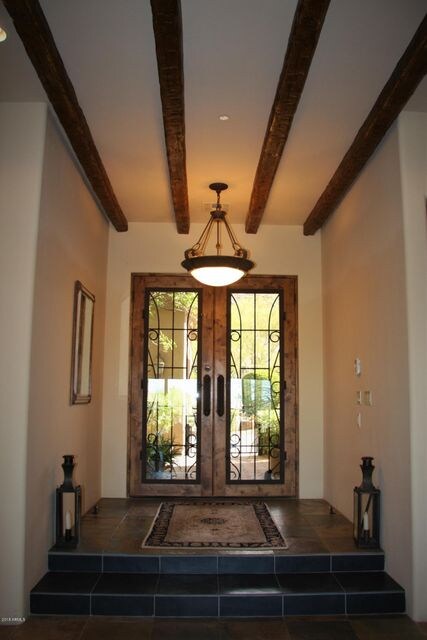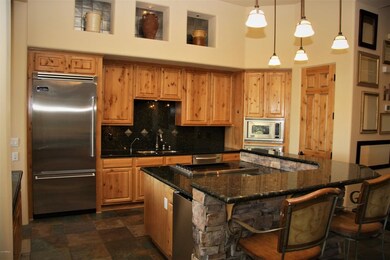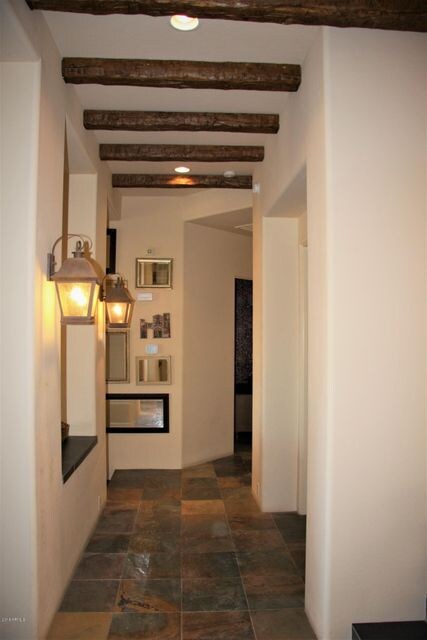
24696 N 109th St Scottsdale, AZ 85255
Troon Village NeighborhoodHighlights
- Heated Spa
- Gated Community
- Santa Barbara Architecture
- Sonoran Trails Middle School Rated A-
- City Lights View
- Hydromassage or Jetted Bathtub
About This Home
As of March 2024Beautifully appointed FULLY FURNISHED patio home within gated community! Home is located within steps of the community pool providing year round outdoor comfort and views. Incredible city light views from living, kitchen, dining, patio & master bedroom. Living area has rock accent wall w /gas fireplace and art niches. Everything in home stays with the sale. Viking appliances gas cooktop & wine refrigerator. 3 bedrooms each with their own bathroom. Private patio accessed through sliding glass patio doors & electronic sun screens. Water softener, water system, cabinets in garage. Alder cabinets & wood work, granite, slate flooring. Dramatic high ceilings throughout. Move in ready Norths Scottsdale living at its finest. Enjoy hiking, biking and a dinner at the nearby 4 Seasons Resort
Last Agent to Sell the Property
Russ Lyon Sotheby's International Realty License #SA553895000 Listed on: 09/13/2017

Property Details
Home Type
- Multi-Family
Est. Annual Taxes
- $3,670
Year Built
- Built in 2003
Lot Details
- 7,813 Sq Ft Lot
- 1 Common Wall
- Cul-De-Sac
- Private Streets
- Desert faces the front and back of the property
- Wrought Iron Fence
- Front and Back Yard Sprinklers
- Private Yard
HOA Fees
- $8 Monthly HOA Fees
Parking
- 2 Car Direct Access Garage
- Garage Door Opener
Property Views
- City Lights
- Mountain
Home Design
- Santa Barbara Architecture
- Patio Home
- Property Attached
- Wood Frame Construction
- Tile Roof
- Stucco
Interior Spaces
- 2,674 Sq Ft Home
- 1-Story Property
- Ceiling height of 9 feet or more
- 1 Fireplace
- Double Pane Windows
- Solar Screens
- Fire Sprinkler System
Kitchen
- Breakfast Bar
- Dishwasher
- Kitchen Island
- Granite Countertops
Flooring
- Carpet
- Stone
Bedrooms and Bathrooms
- 3 Bedrooms
- Walk-In Closet
- Primary Bathroom is a Full Bathroom
- 3.5 Bathrooms
- Dual Vanity Sinks in Primary Bathroom
- Hydromassage or Jetted Bathtub
- Bathtub With Separate Shower Stall
Laundry
- Dryer
- Washer
Pool
- Heated Spa
- Heated Pool
Outdoor Features
- Covered patio or porch
- Built-In Barbecue
Schools
- Desert Sun Academy Elementary School
- Sonoran Trails Middle School
- Cactus Shadows High School
Utilities
- Refrigerated Cooling System
- Zoned Heating
- Heating System Uses Natural Gas
- Water Softener
- High Speed Internet
- Cable TV Available
Listing and Financial Details
- Tax Lot 44
- Assessor Parcel Number 217-55-650
Community Details
Overview
- Amcor Association, Phone Number (480) 948-5860
- Aam Association, Phone Number (602) 957-9191
- Association Phone (602) 957-9191
- Built by Monterey
- Tusayan Troon Village Subdivision, Summit Floorplan
Recreation
- Heated Community Pool
- Community Spa
Security
- Gated Community
Ownership History
Purchase Details
Home Financials for this Owner
Home Financials are based on the most recent Mortgage that was taken out on this home.Purchase Details
Purchase Details
Home Financials for this Owner
Home Financials are based on the most recent Mortgage that was taken out on this home.Purchase Details
Home Financials for this Owner
Home Financials are based on the most recent Mortgage that was taken out on this home.Purchase Details
Purchase Details
Home Financials for this Owner
Home Financials are based on the most recent Mortgage that was taken out on this home.Similar Homes in Scottsdale, AZ
Home Values in the Area
Average Home Value in this Area
Purchase History
| Date | Type | Sale Price | Title Company |
|---|---|---|---|
| Warranty Deed | $1,190,000 | Title Services Corporation | |
| Deed | -- | None Listed On Document | |
| Warranty Deed | $701,900 | Driggs Title Agency Inc | |
| Interfamily Deed Transfer | -- | The Talon Group Tatum Garden | |
| Warranty Deed | $748,000 | The Talon Group Tatum Garden | |
| Interfamily Deed Transfer | -- | -- | |
| Special Warranty Deed | $643,722 | Fidelity National Title | |
| Special Warranty Deed | -- | Fidelity National Title |
Mortgage History
| Date | Status | Loan Amount | Loan Type |
|---|---|---|---|
| Open | $890,000 | New Conventional | |
| Previous Owner | $445,500 | New Conventional | |
| Previous Owner | $441,172 | New Conventional | |
| Previous Owner | $453,100 | New Conventional | |
| Previous Owner | $673,200 | Purchase Money Mortgage | |
| Previous Owner | $250,000 | Credit Line Revolving | |
| Previous Owner | $554,977 | New Conventional | |
| Closed | $69,372 | No Value Available |
Property History
| Date | Event | Price | Change | Sq Ft Price |
|---|---|---|---|---|
| 03/18/2024 03/18/24 | Sold | $1,190,000 | -2.9% | $445 / Sq Ft |
| 02/05/2024 02/05/24 | Pending | -- | -- | -- |
| 01/12/2024 01/12/24 | For Sale | $1,225,000 | +74.5% | $458 / Sq Ft |
| 04/30/2018 04/30/18 | Sold | $701,900 | 0.0% | $262 / Sq Ft |
| 03/25/2018 03/25/18 | Pending | -- | -- | -- |
| 03/23/2018 03/23/18 | Price Changed | $701,900 | -0.1% | $262 / Sq Ft |
| 03/14/2018 03/14/18 | Price Changed | $702,900 | -0.1% | $263 / Sq Ft |
| 03/08/2018 03/08/18 | Price Changed | $703,900 | -0.1% | $263 / Sq Ft |
| 02/20/2018 02/20/18 | Price Changed | $704,900 | -0.6% | $264 / Sq Ft |
| 01/26/2018 01/26/18 | Price Changed | $709,000 | -0.8% | $265 / Sq Ft |
| 10/23/2017 10/23/17 | Price Changed | $715,000 | -1.4% | $267 / Sq Ft |
| 09/13/2017 09/13/17 | For Sale | $725,000 | 0.0% | $271 / Sq Ft |
| 10/01/2015 10/01/15 | Rented | $3,000 | 0.0% | -- |
| 08/05/2015 08/05/15 | For Rent | $3,000 | 0.0% | -- |
| 05/01/2014 05/01/14 | Rented | $3,000 | 0.0% | -- |
| 03/25/2014 03/25/14 | Under Contract | -- | -- | -- |
| 03/01/2014 03/01/14 | For Rent | $3,000 | 0.0% | -- |
| 05/08/2013 05/08/13 | Rented | $3,000 | 0.0% | -- |
| 05/07/2013 05/07/13 | Under Contract | -- | -- | -- |
| 02/14/2013 02/14/13 | For Rent | $3,000 | -- | -- |
Tax History Compared to Growth
Tax History
| Year | Tax Paid | Tax Assessment Tax Assessment Total Assessment is a certain percentage of the fair market value that is determined by local assessors to be the total taxable value of land and additions on the property. | Land | Improvement |
|---|---|---|---|---|
| 2025 | $3,075 | $68,161 | -- | -- |
| 2024 | $3,073 | $64,915 | -- | -- |
| 2023 | $3,073 | $77,260 | $15,450 | $61,810 |
| 2022 | $2,950 | $58,880 | $11,770 | $47,110 |
| 2021 | $3,309 | $56,630 | $11,320 | $45,310 |
| 2020 | $3,255 | $53,920 | $10,780 | $43,140 |
| 2019 | $3,344 | $54,470 | $10,890 | $43,580 |
| 2018 | $3,332 | $53,620 | $10,720 | $42,900 |
| 2017 | $3,687 | $54,960 | $10,990 | $43,970 |
| 2016 | $3,670 | $53,550 | $10,710 | $42,840 |
| 2015 | $3,471 | $48,850 | $9,770 | $39,080 |
Agents Affiliated with this Home
-

Seller's Agent in 2024
Marie Heilman
Berkshire Hathaway HomeServices Arizona Properties
(480) 570-5555
9 in this area
20 Total Sales
-

Buyer's Agent in 2024
Donna Harris
HomeSmart
(602) 549-8208
1 in this area
89 Total Sales
-

Seller's Agent in 2018
Dave Pattison
Russ Lyon Sotheby's International Realty
(602) 321-6461
6 in this area
46 Total Sales
-

Buyer's Agent in 2018
Charles Varga
Realty One Group
(602) 550-7711
24 Total Sales
-
J
Buyer Co-Listing Agent in 2018
Janet Varga
Realty One Group
-
L
Seller's Agent in 2015
Lauren Cole
HomeSmart
(480) 842-9909
4 Total Sales
Map
Source: Arizona Regional Multiple Listing Service (ARMLS)
MLS Number: 5659490
APN: 217-55-650
- 10821 E Tusayan Trail
- 10803 E La Junta Rd
- 10843 E La Junta Rd
- 10883 E La Junta Rd
- 10721 E La Junta Rd
- 10942 E Buckskin Trail Unit 29
- 10798 E Buckskin Trail Unit 19
- 25150 N Windy Walk Dr Unit 14
- 25555 N Windy Walk Dr Unit 77
- 24200 N Alma School Rd Unit 7
- 10751 E Candlewood Dr
- 10801 E Happy Valley Rd Unit 86
- 10801 E Happy Valley Rd Unit 4
- 24863 N 103rd Way
- 24988 N 114th St Unit 505
- 25825 N 106th Way
- 24913 N 114th St Unit 8
- 10590 E Pinnacle Peak Rd Unit 5
- 11398 E Desert Vista Rd
- 10201 E Happy Valley Rd
