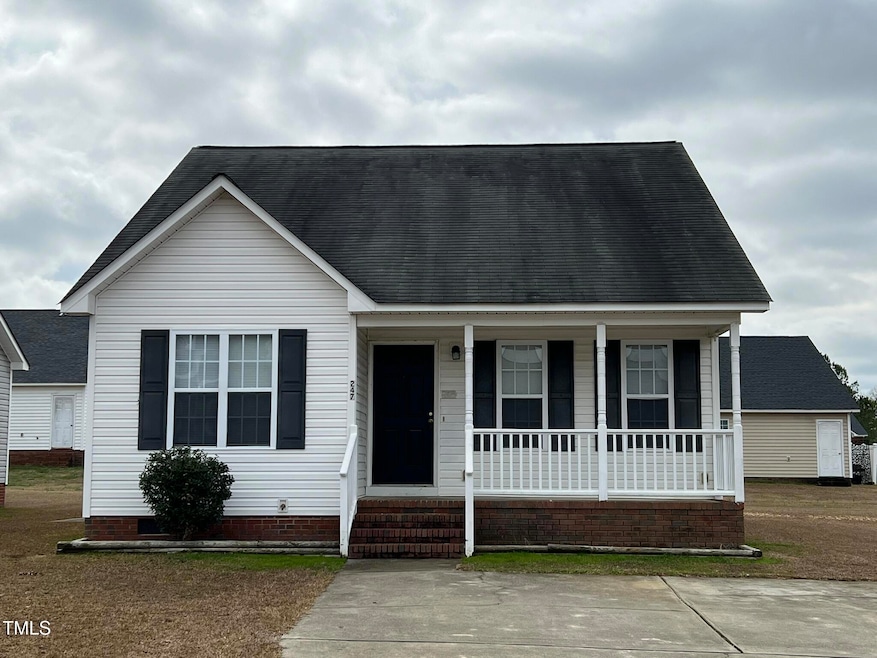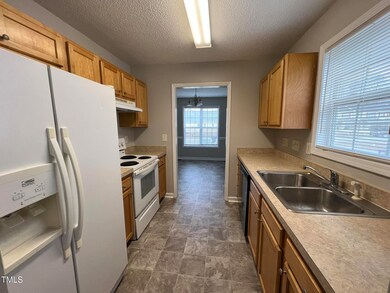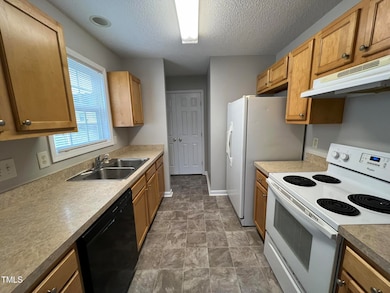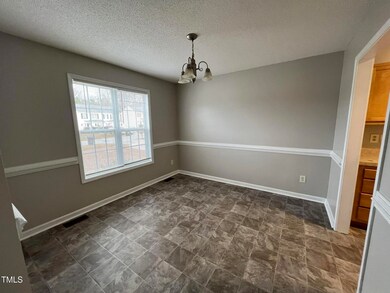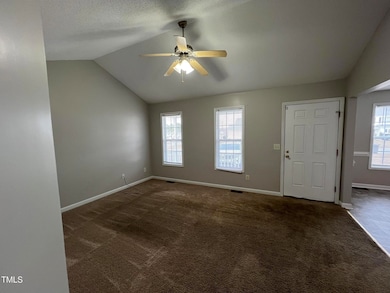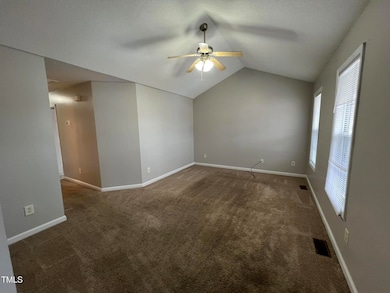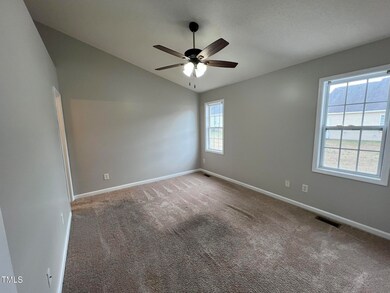
247 Anna St Lillington, NC 27546
Highlights
- Cathedral Ceiling
- Front Porch
- Laundry closet
- Neighborhood Views
- Walk-In Closet
- Picnic Area
About This Home
As of June 2025Fantastic opportunity to own adorable 3BR 2 BA ranch-style home is located just minutes away from renowned Campbell University. With almost 1200 square feet of comfortable living space, this home offers the perfect place of comfort and convenience in a peaceful and welcoming neighborhood. Whether you're looking for a place to call your own or an investment opportunity, this home is a perfect fit. It has a proven track record as a sought-after rental option. Property is leased until First part of May.
Last Agent to Sell the Property
NCRE Group Inc. License #195237 Listed on: 03/31/2025
Home Details
Home Type
- Single Family
Est. Annual Taxes
- $1,137
Year Built
- Built in 2005
Lot Details
- 6,534 Sq Ft Lot
- Cleared Lot
HOA Fees
- $25 Monthly HOA Fees
Home Design
- Brick Foundation
- Shingle Roof
- Vinyl Siding
Interior Spaces
- 1,162 Sq Ft Home
- 1-Story Property
- Cathedral Ceiling
- Ceiling Fan
- Blinds
- Family Room
- Dining Room
- Neighborhood Views
- Scuttle Attic Hole
Kitchen
- Electric Range
- Range Hood
- Dishwasher
Flooring
- Carpet
- Vinyl
Bedrooms and Bathrooms
- 3 Bedrooms
- Walk-In Closet
- 2 Full Bathrooms
Laundry
- Laundry closet
- Dryer
- Washer
Parking
- 2 Parking Spaces
- Private Driveway
- 2 Open Parking Spaces
Outdoor Features
- Outdoor Storage
- Front Porch
Schools
- Buies Creek Elementary School
- Harnett Central Middle School
- Harnett Central High School
Utilities
- Forced Air Heating and Cooling System
- Heat Pump System
- Cable TV Available
Listing and Financial Details
- Assessor Parcel Number 11068001 0090 30
Community Details
Overview
- The Meadows Homeowners Association, Phone Number (859) 270-3083
- Meadows At Buies Creek Subdivision
Amenities
- Picnic Area
Ownership History
Purchase Details
Home Financials for this Owner
Home Financials are based on the most recent Mortgage that was taken out on this home.Purchase Details
Home Financials for this Owner
Home Financials are based on the most recent Mortgage that was taken out on this home.Similar Homes in the area
Home Values in the Area
Average Home Value in this Area
Purchase History
| Date | Type | Sale Price | Title Company |
|---|---|---|---|
| Warranty Deed | $202,500 | None Listed On Document | |
| Warranty Deed | $102,000 | None Available |
Mortgage History
| Date | Status | Loan Amount | Loan Type |
|---|---|---|---|
| Open | $151,875 | New Conventional | |
| Previous Owner | $81,200 | Purchase Money Mortgage |
Property History
| Date | Event | Price | Change | Sq Ft Price |
|---|---|---|---|---|
| 06/23/2025 06/23/25 | Sold | $202,500 | -1.2% | $174 / Sq Ft |
| 04/09/2025 04/09/25 | Pending | -- | -- | -- |
| 03/31/2025 03/31/25 | For Sale | $205,000 | -- | $176 / Sq Ft |
Tax History Compared to Growth
Tax History
| Year | Tax Paid | Tax Assessment Tax Assessment Total Assessment is a certain percentage of the fair market value that is determined by local assessors to be the total taxable value of land and additions on the property. | Land | Improvement |
|---|---|---|---|---|
| 2025 | $1,137 | $152,312 | $0 | $0 |
| 2024 | $1,137 | $152,312 | $0 | $0 |
| 2023 | $1,137 | $152,312 | $0 | $0 |
| 2022 | $877 | $152,312 | $0 | $0 |
| 2021 | $877 | $93,120 | $0 | $0 |
| 2020 | $877 | $93,120 | $0 | $0 |
| 2019 | $862 | $93,120 | $0 | $0 |
| 2018 | $862 | $93,120 | $0 | $0 |
| 2017 | $862 | $93,120 | $0 | $0 |
| 2016 | $830 | $89,400 | $0 | $0 |
| 2015 | -- | $89,400 | $0 | $0 |
| 2014 | -- | $89,400 | $0 | $0 |
Agents Affiliated with this Home
-
Nicole Locklear

Seller's Agent in 2025
Nicole Locklear
NCRE Group Inc.
(919) 868-3623
7 in this area
43 Total Sales
-
Steve Bovee

Buyer's Agent in 2025
Steve Bovee
Allen Tate/Cary
(707) 280-8939
1 in this area
2 Total Sales
Map
Source: Doorify MLS
MLS Number: 10085882
APN: 11068001 0090 30
- 12 Linsey Ct
- 222 Anna St
- 19 Kimberly Ct
- 78 Ariel St
- 125 Celtic Ln
- 33 Celtic Ln
- 23 Frost Meadow Way
- 15 Celtic Ln
- 18 Frost Meadow Way
- 3415 Great Smoky Place
- 44 Frost Meadow Way
- 95 Great Smoky Place
- 114 Frost Meadow Way
- 63 Whimbrel Ct
- 122 Whimbrel Ct
- Stonehaven Plan at Blake Pond
- Stonefield Plan at Blake Pond
- Drayton Plan at Blake Pond
- Jordan Plan at Blake Pond
- Devon Plan at Blake Pond
