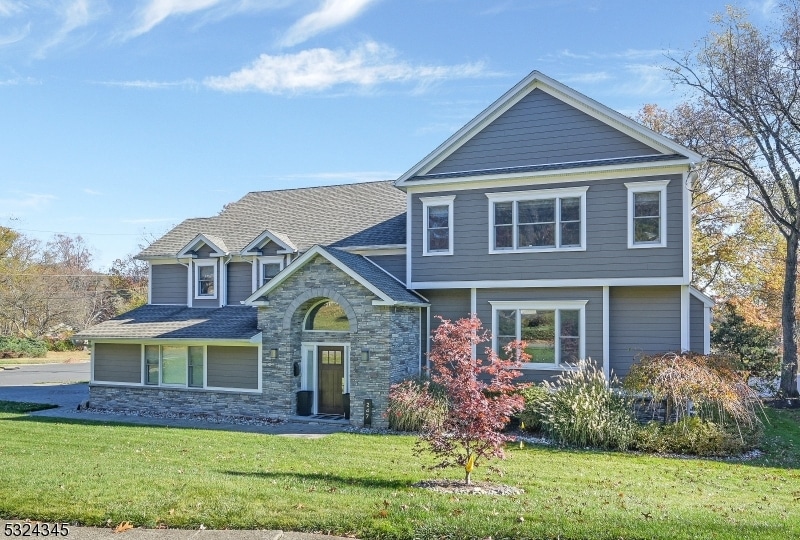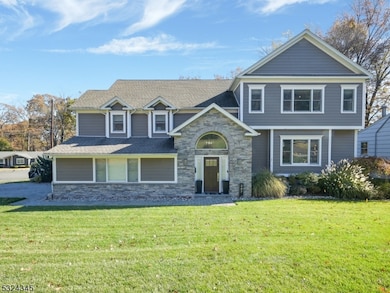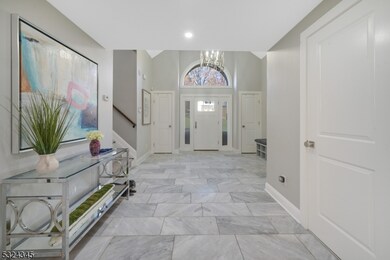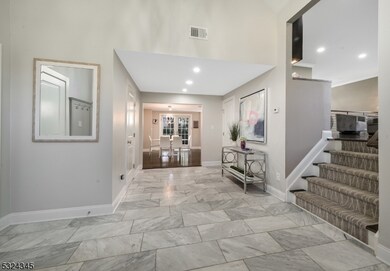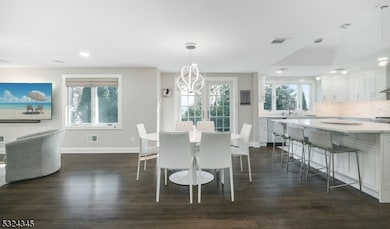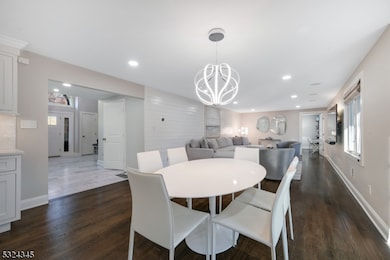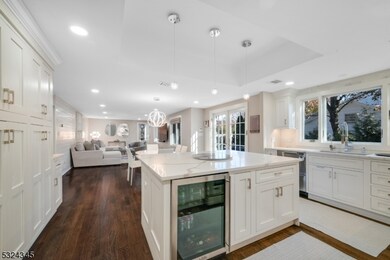247 Baltusrol Way Springfield, NJ 07081
Estimated payment $7,156/month
Highlights
- Sitting Area In Primary Bedroom
- Marble Flooring
- Wine Refrigerator
- Custom Home
- Corner Lot
- Home Office
About This Home
Welcome to 247 Baltusrol Way! This beautifully renovated, custom-built home offers modern luxury and comfort in Springfield, minutes from downtown Millburn, The Mall at Short Hills, and the jitney to NJ Transit's Short Hills Station. This 4 bedroom, 3.1 bath masterpiece showcases thoughtful design and upscale finishes throughout. The entryway greets you with radiant heated floors a touch of luxury that sets the tone for the rest of the home. Inside, hardwood and marble floors create a seamless flow through the bright, open layout. The gourmet kitchen is a chef's dream with Sub-Zero & JennAir appliances, custom cabinetry, quartz countertops, and a large island. In the living room, a wet bar with Sub-Zero refrigerator makes entertaining effortless, while a lower-level wine cellar is ideal for collectors. On the 2nd level, 2 bedrooms share a full bath, while a junior suite with private en-suite bath provides flexibility for guests. The primary suite offers a custom sitting area, a boutique-style walk-in closet, and a spa-like bath w/radiant heated marble floors, soaking tub, glass shower, and double vanity. Additional highlights include custom closets throughout, a heated two-car garage with built-ins, central vac, Hardie Plank siding, and a backyard with a gas fire pit and motorized awning. Set on the corner of a cul-de-sac near schools, houses of worship, shopping, dining, and major transportation, this home perfectly balances sophistication, convenience, and comfort.
Listing Agent
CYNTHIA CARTAGENA
COLDWELL BANKER REALTY Brokerage Phone: 917-309-9965 Listed on: 10/02/2025
Home Details
Home Type
- Single Family
Est. Annual Taxes
- $22,621
Year Built
- Built in 1967 | Remodeled
Lot Details
- 10,019 Sq Ft Lot
- Fenced
- Corner Lot
- Level Lot
- Sprinkler System
Parking
- 2 Car Direct Access Garage
- Inside Entrance
- Garage Door Opener
- Paver Block
Home Design
- Custom Home
- Tile
Interior Spaces
- Ventless Fireplace
- Thermal Windows
- Blinds
- Entrance Foyer
- Family Room
- Living Room with Fireplace
- Breakfast Room
- Formal Dining Room
- Home Office
- Utility Room
- Finished Basement
- Partial Basement
Kitchen
- Eat-In Kitchen
- Gas Oven or Range
- Dishwasher
- Wine Refrigerator
- Kitchen Island
Flooring
- Wood
- Marble
Bedrooms and Bathrooms
- 4 Bedrooms
- Sitting Area In Primary Bedroom
- Primary bedroom located on third floor
- En-Suite Primary Bedroom
- Walk-In Closet
- Powder Room
- Soaking Tub
- Separate Shower
Laundry
- Laundry Room
- Dryer
- Washer
Home Security
- Carbon Monoxide Detectors
- Fire and Smoke Detector
Outdoor Features
- Patio
Schools
- J.Caldwell Elementary School
- Gaudineer Middle School
- Dayton High School
Utilities
- Forced Air Heating and Cooling System
- Multiple Heating Units
- Standard Electricity
- Water Tap or Transfer Fee
Listing and Financial Details
- Assessor Parcel Number 2917-01103-0000-00022-0000-
Map
Home Values in the Area
Average Home Value in this Area
Tax History
| Year | Tax Paid | Tax Assessment Tax Assessment Total Assessment is a certain percentage of the fair market value that is determined by local assessors to be the total taxable value of land and additions on the property. | Land | Improvement |
|---|---|---|---|---|
| 2025 | $22,622 | $952,500 | $199,500 | $753,000 |
| 2024 | $22,250 | $952,500 | $199,500 | $753,000 |
| 2023 | $22,250 | $952,500 | $199,500 | $753,000 |
| 2022 | $18,771 | $865,400 | $199,500 | $665,900 |
| 2021 | $19,149 | $257,200 | $75,500 | $181,700 |
| 2020 | $18,850 | $257,200 | $75,500 | $181,700 |
| 2019 | $18,596 | $257,200 | $75,500 | $181,700 |
| 2018 | $18,261 | $257,200 | $75,500 | $181,700 |
| 2017 | $17,760 | $257,200 | $75,500 | $181,700 |
| 2016 | $15,262 | $225,400 | $75,500 | $149,900 |
| 2015 | $15,084 | $225,400 | $75,500 | $149,900 |
| 2014 | $14,800 | $225,400 | $75,500 | $149,900 |
Property History
| Date | Event | Price | List to Sale | Price per Sq Ft | Prior Sale |
|---|---|---|---|---|---|
| 10/16/2025 10/16/25 | Pending | -- | -- | -- | |
| 10/02/2025 10/02/25 | For Sale | $999,999 | +0.1% | -- | |
| 06/27/2022 06/27/22 | Sold | $999,000 | +5.3% | -- | View Prior Sale |
| 03/10/2022 03/10/22 | Pending | -- | -- | -- | |
| 03/06/2022 03/06/22 | For Sale | $949,000 | -- | -- |
Purchase History
| Date | Type | Sale Price | Title Company |
|---|---|---|---|
| Bargain Sale Deed | $999,000 | American Land Title | |
| Interfamily Deed Transfer | -- | None Available |
Mortgage History
| Date | Status | Loan Amount | Loan Type |
|---|---|---|---|
| Open | $648,000 | New Conventional |
Source: Garden State MLS
MLS Number: 3990290
APN: 17-01103-0000-00022
- 2 S Audlen Terrace
- 5B Troy Dr Unit 1
- 159 Tooker Ave
- 5D Stone Hill Rd Unit 27
- 117 Warwick Cir
- 66A Troy Dr Unit A
- 170 Short Hills Ave
- 85B Troy Dr Unit 11
- 85A Troy Dr Unit 11
- 445 Morris Ave Unit 7
- 445 Morris Ave Unit 12
- 60 Tooker Ave
- 84D Troy Dr
- 24 Brook St
- 20 Kew Dr
- 294 Mountain Ave
- 12 Meadowbrook Rd
- 18 Oakland Ave
- 64 S Springfield Ave
- 68 Colfax Rd
