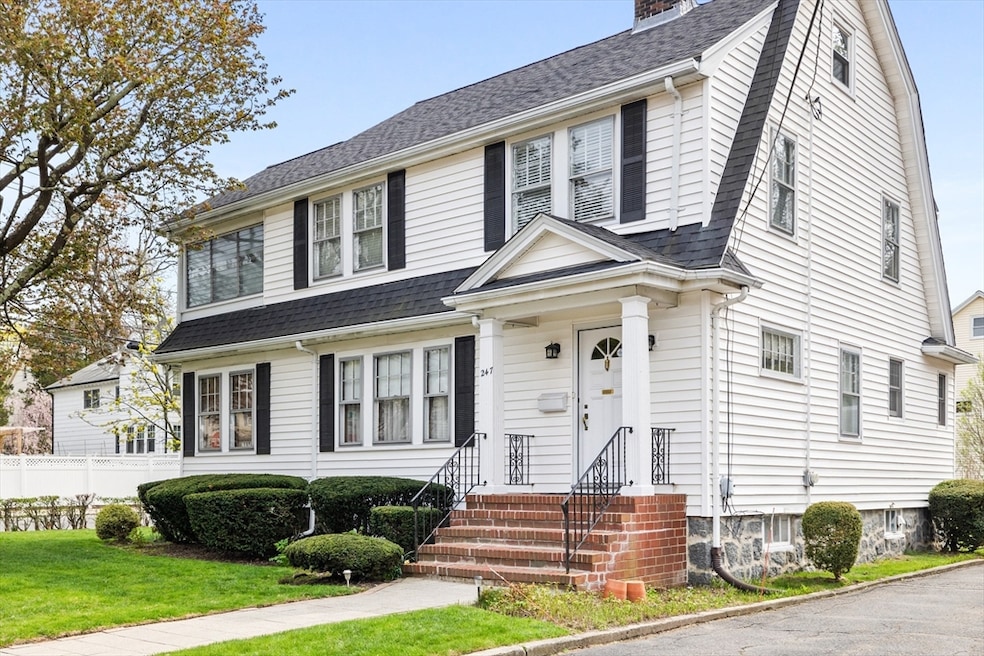
247 Bellevue St West Roxbury, MA 02132
Bellevue Hill NeighborhoodHighlights
- Golf Course Community
- Colonial Architecture
- Wood Flooring
- Medical Services
- Property is near public transit
- 1 Fireplace
About This Home
As of July 2025Set on a sunny corner lot in West Roxbury’s premier Bellevue Hill neighborhood, 247 Bellevue Street offers the perfect blend of charm, location and light. Surrounded by tree-lined streets and classic homes, this property enjoys excellent natural light and a peaceful residential setting. Just moments from ample local shops, parks, and commuter options, this is a rare opportunity to own in one of West Roxbury’s most sought-after neighborhoods. A timeless location with enduring appeal. This well-situated home features classic charm and solid bones, perfect for homeowners or investors seeking a renovation opportunity. Included in the sale are architectural plans for a future redesign, providing a head start for your vision. Great location, great light, and great possibilities—don’t miss this rare chance to invest in one of the neighborhood’s most sought-after settings.
Last Agent to Sell the Property
Campion & Company Fine Homes Real Estate Listed on: 05/14/2025
Home Details
Home Type
- Single Family
Est. Annual Taxes
- $6,126
Year Built
- Built in 1931
Lot Details
- 9,574 Sq Ft Lot
- Fenced Yard
- Fenced
- Corner Lot
- Property is zoned R1
Parking
- 2 Car Detached Garage
- Shared Driveway
- Open Parking
- Off-Street Parking
Home Design
- Colonial Architecture
- Stone Foundation
- Frame Construction
- Shingle Roof
- Stone
Interior Spaces
- 1 Fireplace
- Basement Fills Entire Space Under The House
Flooring
- Wood
- Tile
Bedrooms and Bathrooms
- 4 Bedrooms
Outdoor Features
- Patio
Location
- Property is near public transit
- Property is near schools
Utilities
- Window Unit Cooling System
- 2 Heating Zones
- Heating System Uses Natural Gas
- Baseboard Heating
- Hot Water Heating System
- Gas Water Heater
Listing and Financial Details
- Assessor Parcel Number 1432661
Community Details
Overview
- No Home Owners Association
Amenities
- Medical Services
- Shops
Recreation
- Golf Course Community
- Park
- Jogging Path
- Bike Trail
Ownership History
Purchase Details
Home Financials for this Owner
Home Financials are based on the most recent Mortgage that was taken out on this home.Purchase Details
Similar Homes in West Roxbury, MA
Home Values in the Area
Average Home Value in this Area
Purchase History
| Date | Type | Sale Price | Title Company |
|---|---|---|---|
| Deed | $1,045,000 | -- | |
| Deed | -- | -- | |
| Deed | -- | -- |
Mortgage History
| Date | Status | Loan Amount | Loan Type |
|---|---|---|---|
| Open | $940,500 | New Conventional |
Property History
| Date | Event | Price | Change | Sq Ft Price |
|---|---|---|---|---|
| 07/18/2025 07/18/25 | Sold | $1,045,000 | -12.8% | $378 / Sq Ft |
| 06/11/2025 06/11/25 | Pending | -- | -- | -- |
| 06/09/2025 06/09/25 | Price Changed | $1,199,000 | -7.7% | $434 / Sq Ft |
| 05/14/2025 05/14/25 | For Sale | $1,299,000 | -- | $470 / Sq Ft |
Tax History Compared to Growth
Tax History
| Year | Tax Paid | Tax Assessment Tax Assessment Total Assessment is a certain percentage of the fair market value that is determined by local assessors to be the total taxable value of land and additions on the property. | Land | Improvement |
|---|---|---|---|---|
| 2025 | $10,061 | $868,800 | $337,800 | $531,000 |
| 2024 | $8,776 | $805,100 | $354,900 | $450,200 |
| 2023 | $8,157 | $759,500 | $334,800 | $424,700 |
| 2022 | $7,513 | $690,500 | $304,400 | $386,100 |
| 2021 | $6,977 | $653,900 | $295,500 | $358,400 |
| 2020 | $6,670 | $631,600 | $273,100 | $358,500 |
| 2019 | $6,216 | $589,800 | $238,900 | $350,900 |
| 2018 | $5,885 | $561,500 | $238,900 | $322,600 |
| 2017 | $5,885 | $555,700 | $238,900 | $316,800 |
| 2016 | $5,767 | $524,300 | $238,900 | $285,400 |
| 2015 | $5,921 | $488,900 | $216,300 | $272,600 |
| 2014 | $5,743 | $456,500 | $216,300 | $240,200 |
Agents Affiliated with this Home
-
Ryan Clunan

Seller's Agent in 2025
Ryan Clunan
Campion & Company Fine Homes Real Estate
(617) 686-4966
1 in this area
44 Total Sales
-
Tracy Campion

Seller Co-Listing Agent in 2025
Tracy Campion
Campion & Company Fine Homes Real Estate
(617) 851-3506
1 in this area
366 Total Sales
-
The Denman Group

Buyer's Agent in 2025
The Denman Group
Compass
(617) 518-4570
2 in this area
687 Total Sales
Map
Source: MLS Property Information Network (MLS PIN)
MLS Number: 73374573
APN: WROX-000000-000020-002483
- 71 Tennyson St
- 3 Celia Rd
- 24 White Oak Rd
- 52 Wren St
- 2 Lagrange St Unit 7
- 35 Wren St
- 41 Vershire St Unit B
- 12 Eagle St
- 160 Beech St
- 4873 Washington St Unit 2
- 35 Heron St
- 14 Heron St Unit 108
- 9 Beryl St
- 165 Walworth St
- 105 Orange St
- 425 Lagrange St Unit 203
- 59 Aldrich St Unit 2
- 4959 Washington St
- 4975 Washington St Unit 305
- 2231 Centre St






