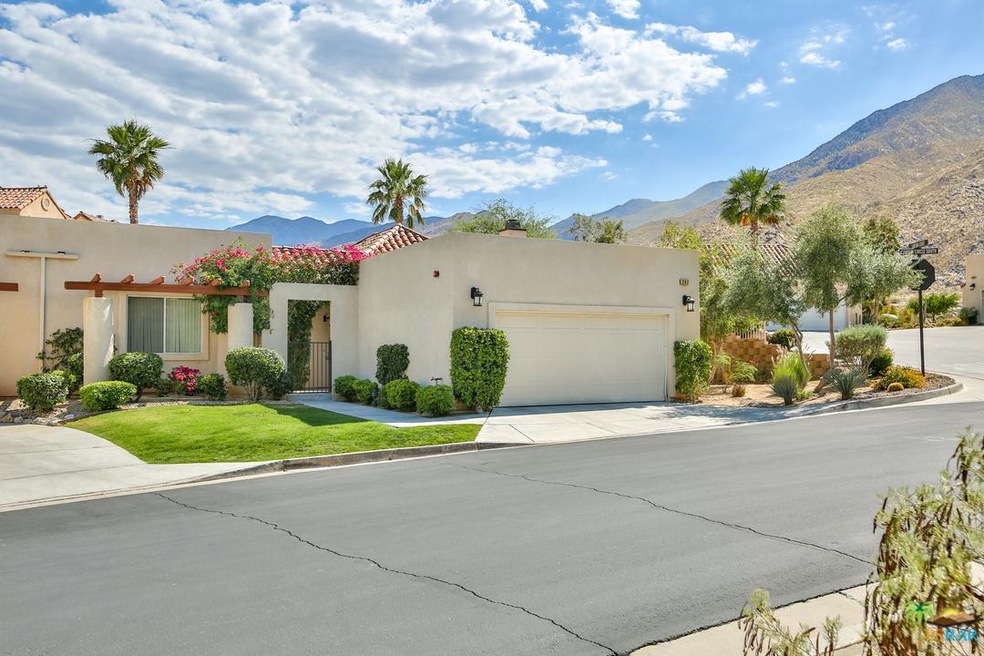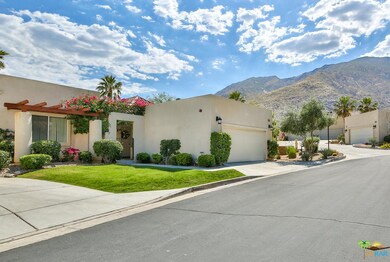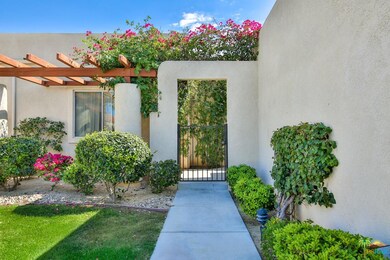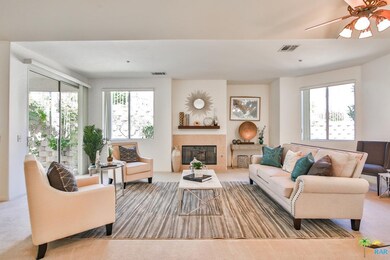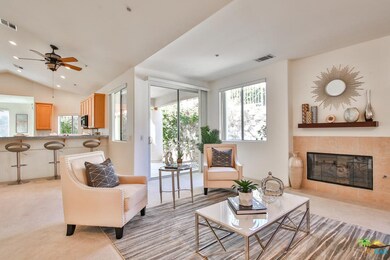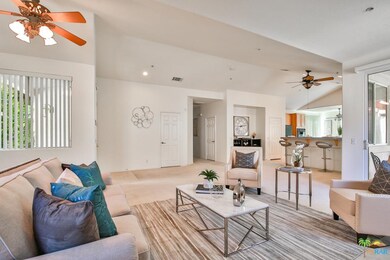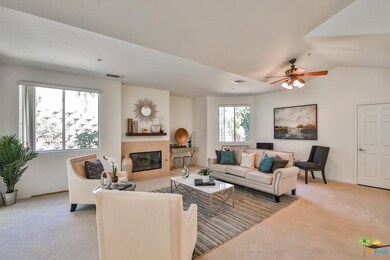
247 Canyon Cir S Unit 34 Palm Springs, CA 92264
Canyon Corridor NeighborhoodAbout This Home
As of June 2023Welcome home to your beautiful condo nestled right next to the San Jacinto Mountains! Located steps away from the very famous Palm Springs hiking trail known as the 'South Lykken Trail". Very private with large open-floor concept and high-vaulted ceilings will definitely give you the desired room you deserve! Kitchen is built for entertainment. Your guests as well as your family will be very pleased! Enjoy a nice glass of wine by fireplace in living room, or my favorite-in the master bath with a traditional spa-like feeling! This property is perfect for a primary residence or a 2nd home investment to come stay in beautiful South Palm Springs. Property offers tons of resort-style amenities, such as: 4 pools (2 salt)/spas, clubhouse, guest parking, tennis courts, gated access to Lykken Trail, horseback riding, fitness room, 3 tennis courts, 4 pickle ball courts, putting green, and of course most importantly secured private gated entry. It is a phenomenal buy!!
Last Agent to Sell the Property
Coldwell Banker Realty License #01954998 Listed on: 03/29/2018

Last Buyer's Agent
Thomas Lister-Looker
Bennion Deville Home Referrals License #01920611

Property Details
Home Type
Condominium
Est. Annual Taxes
$10,734
Year Built
2005
Lot Details
0
Listing Details
- Active Date: 2018-05-24
- Full Bathroom: 2
- Building Size: 2102.0
- Building Structure Style: Mediterranean
- Driving Directions: S. Palm Canyon, to Canyon Heights gate entrance on Canyon Heights Dr. Once through gate continue on W Canyon Heights Dr. and turn right onto Canyon Cir S. Unit will be up on your left.
- Full Street Address: 247 CANYON CIR
- Pool Descriptions: Community Pool
- Primary Object Modification Timestamp: 2018-10-22
- Unit Floor In Building: 1
- Total Number of Units: 94
- View Type: Mountain View, Peek-A-Boo View
- Special Features: None
- Property Sub Type: Condos
- Stories: 1
- Year Built: 2005
Interior Features
- Appliances: Microwave, Range
- Advertising Remarks: Go direct - Gate Code 394
- Total Bedrooms: 2
- Builders Tract Code: 6110
- Builders Tract Name: CANYON HEIGHTS
- Fireplace: Yes
- Levels: Ground Level
- Fireplace Rooms: Living Room, Master Bedroom
- Appliances: Dishwasher, Dryer, Garbage Disposal, Washer
- Floor Material: Carpet, Ceramic Tile
- Laundry: Laundry Area In Unit
- Pool: Yes
Exterior Features
- View: Yes
- Lot Size Sq Ft: 2118
- Common Walls: Attached
Garage/Parking
- Total Parking Spaces: 2
- Parking Type: Garage - Two Door
Utilities
- Cooling Type: Central A/C, Ceiling Fan(s)
- Heating Type: Central Furnace, Fireplace
- Security: Automatic Gate
Condo/Co-op/Association
- Amenities: Barbecue, Assoc Maintains Landscape, Assoc Pet Rules, Controlled Access, Fitness Center, Gated Community
- HOA: Yes
- HOA Fee Frequency: Monthly
- Association Rules: Call for Rules
- Association Name: CANYON HEIGHTS
- HOA Fees: 440.0
Multi Family
- Total Floors: 1
Ownership History
Purchase Details
Home Financials for this Owner
Home Financials are based on the most recent Mortgage that was taken out on this home.Purchase Details
Home Financials for this Owner
Home Financials are based on the most recent Mortgage that was taken out on this home.Purchase Details
Home Financials for this Owner
Home Financials are based on the most recent Mortgage that was taken out on this home.Purchase Details
Purchase Details
Purchase Details
Purchase Details
Similar Homes in Palm Springs, CA
Home Values in the Area
Average Home Value in this Area
Purchase History
| Date | Type | Sale Price | Title Company |
|---|---|---|---|
| Grant Deed | $845,000 | Orange Coast Title | |
| Grant Deed | $760,000 | Lawyers Title | |
| Grant Deed | $433,000 | Chicago Title Company | |
| Grant Deed | -- | Accommodation | |
| Interfamily Deed Transfer | -- | Accommodation | |
| Interfamily Deed Transfer | -- | None Available | |
| Grant Deed | $513,500 | Fidelity National Title Co |
Mortgage History
| Date | Status | Loan Amount | Loan Type |
|---|---|---|---|
| Open | $445,000 | New Conventional | |
| Previous Owner | $410,000 | New Conventional | |
| Previous Owner | $346,400 | Adjustable Rate Mortgage/ARM | |
| Previous Owner | $540,000 | New Conventional | |
| Previous Owner | $67,500 | Credit Line Revolving | |
| Previous Owner | $77,003 | Credit Line Revolving | |
| Previous Owner | $385,017 | New Conventional |
Property History
| Date | Event | Price | Change | Sq Ft Price |
|---|---|---|---|---|
| 06/26/2023 06/26/23 | Sold | $845,000 | -2.3% | $402 / Sq Ft |
| 05/22/2023 05/22/23 | Pending | -- | -- | -- |
| 04/28/2023 04/28/23 | Price Changed | $865,000 | -1.1% | $412 / Sq Ft |
| 04/01/2023 04/01/23 | Price Changed | $875,000 | -2.2% | $416 / Sq Ft |
| 02/24/2023 02/24/23 | For Sale | $895,000 | +17.8% | $426 / Sq Ft |
| 02/25/2022 02/25/22 | Sold | $760,000 | -1.9% | $362 / Sq Ft |
| 02/02/2022 02/02/22 | Pending | -- | -- | -- |
| 01/27/2022 01/27/22 | Price Changed | $775,000 | -2.5% | $369 / Sq Ft |
| 01/27/2022 01/27/22 | For Sale | $795,000 | 0.0% | $378 / Sq Ft |
| 01/17/2022 01/17/22 | Pending | -- | -- | -- |
| 12/23/2021 12/23/21 | For Sale | $795,000 | +4.6% | $378 / Sq Ft |
| 12/22/2021 12/22/21 | Off Market | $760,000 | -- | -- |
| 12/20/2021 12/20/21 | For Sale | $795,000 | +83.6% | $378 / Sq Ft |
| 10/22/2018 10/22/18 | Sold | $433,000 | -4.8% | $206 / Sq Ft |
| 08/02/2018 08/02/18 | Price Changed | $455,000 | -2.2% | $216 / Sq Ft |
| 06/29/2018 06/29/18 | Price Changed | $465,000 | -2.6% | $221 / Sq Ft |
| 06/04/2018 06/04/18 | Price Changed | $477,500 | -2.5% | $227 / Sq Ft |
| 04/26/2018 04/26/18 | Price Changed | $489,900 | -2.0% | $233 / Sq Ft |
| 03/29/2018 03/29/18 | For Sale | $499,900 | 0.0% | $238 / Sq Ft |
| 02/01/2016 02/01/16 | Rented | $2,000 | 0.0% | -- |
| 01/11/2016 01/11/16 | Under Contract | -- | -- | -- |
| 01/09/2016 01/09/16 | For Rent | $2,000 | -- | -- |
Tax History Compared to Growth
Tax History
| Year | Tax Paid | Tax Assessment Tax Assessment Total Assessment is a certain percentage of the fair market value that is determined by local assessors to be the total taxable value of land and additions on the property. | Land | Improvement |
|---|---|---|---|---|
| 2025 | $10,734 | $879,137 | $219,784 | $659,353 |
| 2023 | $10,734 | $775,200 | $76,500 | $698,700 |
| 2022 | $6,131 | $455,158 | $78,837 | $376,321 |
| 2021 | $6,009 | $446,235 | $77,292 | $368,943 |
| 2020 | $5,742 | $441,660 | $76,500 | $365,160 |
| 2019 | $5,645 | $433,000 | $75,000 | $358,000 |
| 2018 | $7,033 | $544,205 | $136,048 | $408,157 |
| 2017 | $6,932 | $533,535 | $133,381 | $400,154 |
| 2016 | $6,731 | $523,074 | $130,766 | $392,308 |
| 2015 | $6,343 | $505,000 | $126,000 | $379,000 |
| 2014 | $5,558 | $437,000 | $109,000 | $328,000 |
Agents Affiliated with this Home
-

Seller's Agent in 2023
Kathryn Tomasino
Keller Williams Luxury Homes
(760) 333-9990
14 in this area
90 Total Sales
-
M
Seller's Agent in 2022
Matt Amico
Berkshire Hathaway Home Services California Properties
-
D
Seller Co-Listing Agent in 2022
Dwight James Mortensen
BHGRE I Leaskou Partners
-
D
Buyer's Agent in 2022
Douglas Dodds
Douglas Dodds
(917) 747-7220
2 in this area
2 Total Sales
-

Seller's Agent in 2018
James Bianco
Coldwell Banker Realty
(760) 808-0650
4 in this area
219 Total Sales
-
T
Buyer's Agent in 2018
Thomas Lister-Looker
Bennion Deville Home Referrals
Map
Source: Palm Springs Regional Association of Realtors
MLS Number: 18-330910PS
APN: 513-543-034
- 2866 La Cadena Ct
- 2891 Medina Ct
- 239 Canyon Cir N
- 2910 Cervantes Ct
- 2696 S Sierra Madre Unit F11
- 2696 S Sierra Madre Unit F14
- 2600 S Palm Canyon Dr Unit 21
- 450 E Bogert Trail
- 250 Lautner Ln
- 600 Bogert Trail
- 575 E Bogert Trail
- 2566 S Calle Palo Fierro
- 2598 S Camino Real
- 2396 S Palm Canyon Dr Unit 25
- 2393 S Skyview Dr Unit 1
- 2723 S Kings Rd W
- 2308 S Skyview Dr
- 2240 S Palm Canyon Dr Unit 20
- 290 E San Jose Rd Unit 50
- 469 E Mariposa Dr
