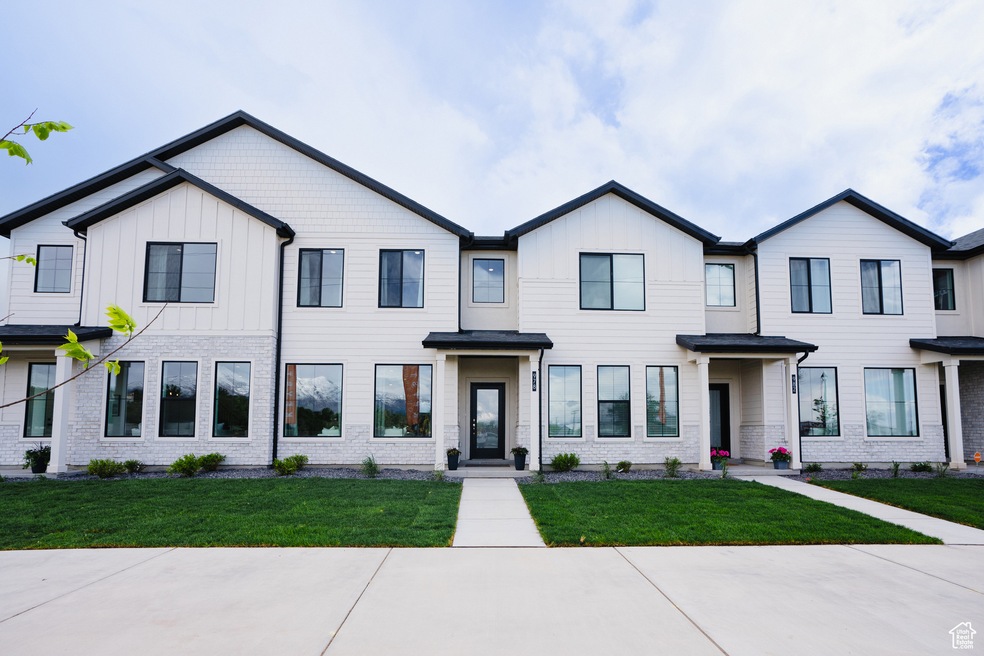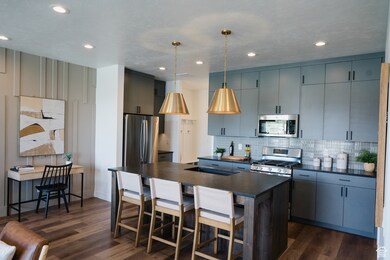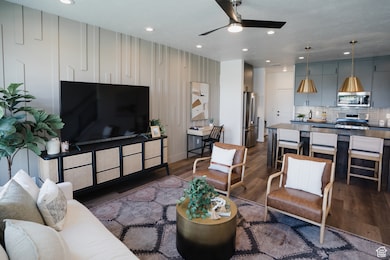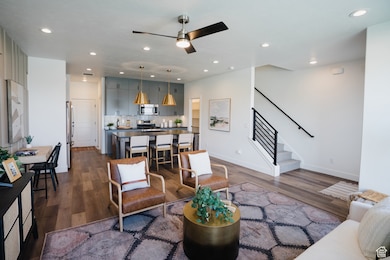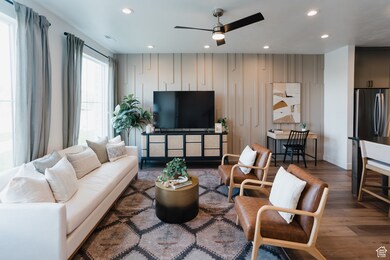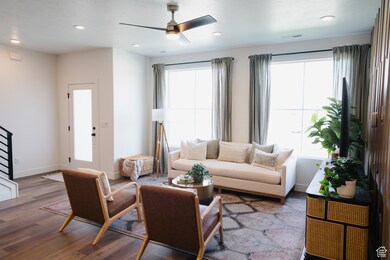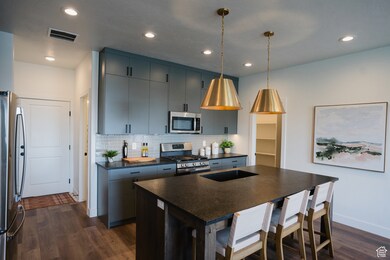247 E 850 S Unit 150 Spanish Fork, UT 84660
Estimated payment $2,553/month
Highlights
- New Construction
- Granite Countertops
- Walk-In Closet
- Clubhouse
- Community Pool
- Community Playground
About This Home
***Receive a 3% flex incentive to go towards closing costs, rate buy down, purchase price reduction, pre-paid HOA dues or any combination of the above. Incentive is not tied to using builder's preferred lender.***Farmhouse Style Townhome in the River Run Community is open, welcoming and spacious with beautifully designed interior selections by our professional designers!!! Home has 9' ceilings on the main level w/oversized picture windows, large, eat-in island and a super-sized pantry. Upper level offers spacious owner's suite w/ 2 equally spacious bedrooms and adjoining loft. All sq. ft. is above ground. 2-car garage. Exceptional Nebo School District. Less than 1 block from brand new Spanish Fork Rec Center. Close to rodeo grounds, shopping, baseball fields and schools. *Price includes design upgrades*
Listing Agent
Carson Johns
Keystone Brokerage LLC License #12371190 Listed on: 04/07/2025
Townhouse Details
Home Type
- Townhome
Est. Annual Taxes
- $2,500
Year Built
- Built in 2025 | New Construction
Lot Details
- 871 Sq Ft Lot
- Landscaped
- Sprinkler System
HOA Fees
- $130 Monthly HOA Fees
Parking
- 2 Car Garage
Home Design
- Brick Exterior Construction
- Stucco
Interior Spaces
- 1,813 Sq Ft Home
- 2-Story Property
Kitchen
- Free-Standing Range
- Microwave
- Granite Countertops
- Disposal
Flooring
- Carpet
- Laminate
- Tile
Bedrooms and Bathrooms
- 3 Bedrooms
- Walk-In Closet
Schools
- River View Elementary School
- Spanish Fork Jr Middle School
- Spanish Fork High School
Utilities
- Forced Air Heating and Cooling System
- Natural Gas Connected
Listing and Financial Details
- Home warranty included in the sale of the property
- Assessor Parcel Number 51-807-0150
Community Details
Overview
- River Run Subdivision
Amenities
- Community Barbecue Grill
- Picnic Area
- Clubhouse
Recreation
- Community Playground
- Community Pool
Pet Policy
- Pets Allowed
Map
Home Values in the Area
Average Home Value in this Area
Property History
| Date | Event | Price | Change | Sq Ft Price |
|---|---|---|---|---|
| 06/02/2025 06/02/25 | Price Changed | $419,470 | +2.3% | $231 / Sq Ft |
| 04/07/2025 04/07/25 | For Sale | $409,900 | -- | $226 / Sq Ft |
Source: UtahRealEstate.com
MLS Number: 2075710
- 216 E 850 S Unit 6-201
- 216 E 850 S Unit 6-204
- 216 E 850 S Unit 6-203
- 216 E 850 S Unit 6-101
- 237 E 850 S Unit 137
- 245 E 850 S Unit 149
- 837 S 200 E Unit 201
- 837 S 200 E Unit 5-201
- 858 S 200 E Unit 3 303
- 858 S 200 E Unit 3-204
- 858 S 200 E Unit 3 -201
- 918 S 200 E Unit 301
- 178 E 800 S Unit 127
- The Afton Plan at River Run
- The Jackson Plan at River Run
- 1112 S 3170 E
- 445 E 720 S
- 483 E 720 S
- 507 E 720 S
- 519 E 720 S
- 771 S 1360 E Unit Basement
- 953 W 40 N
- 558 N 800 E Unit 7
- 368 N Diamond Fork Loop
- 895 N 1280 E
- 2342 E 830 S Unit 26
- 1866 N 460 W
- 1698 E Ridgefield Rd
- 1193 Dragonfly Ln
- 1295-N Sr 51
- 1522 720 N
- 1308 N 1980 E
- 2621 W Aurora Ave S Unit Basement Apartment
- 1085 W Union Bench Dr
- 723 Desert Willow Dr
- 1243 S Main St
- 655 S 1200 W
- 1077 W 850 S
- 1361 E 50 S
- 1461 E 100 S
