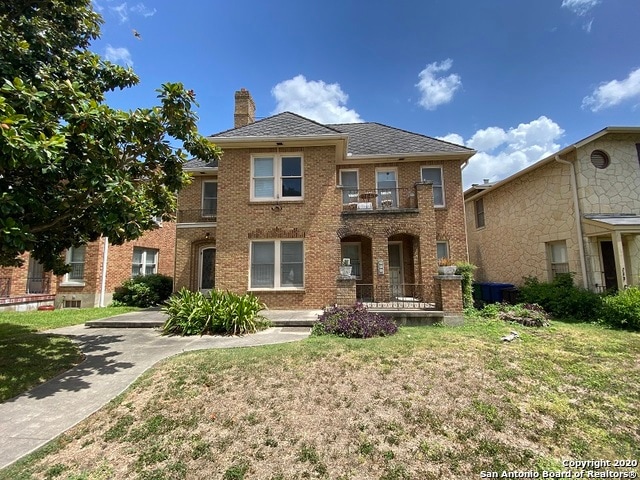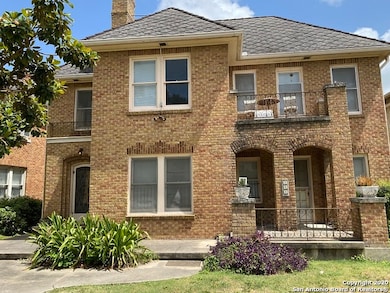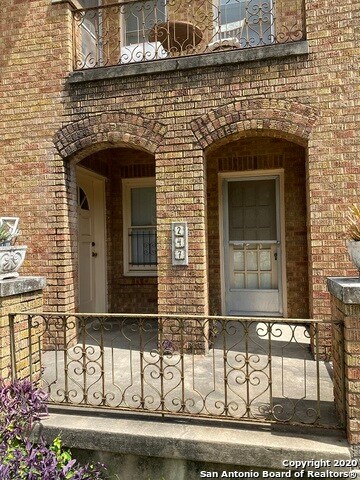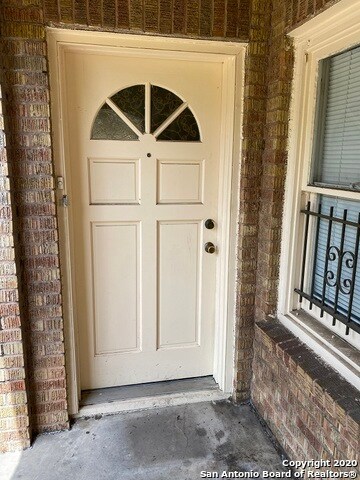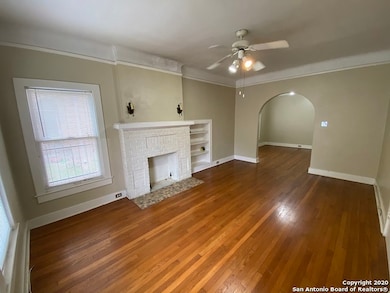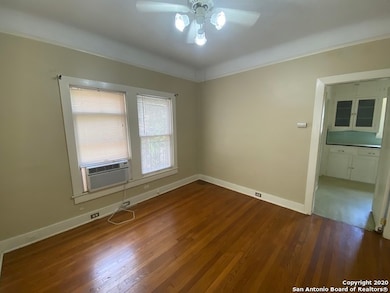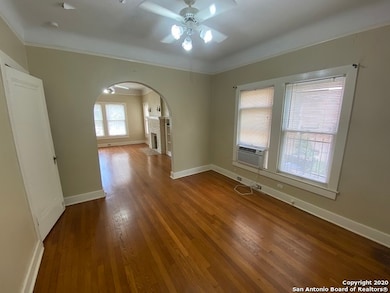247 E Lullwood Ave Unit FRONT San Antonio, TX 78212
Monte Vista NeighborhoodHighlights
- Mature Trees
- Walk-In Closet
- Historic Home
- Wood Flooring
About This Home
Historic Monte Vista; 1st floor apartment: Spacious 1 bedroom, 1 bath w/fireplace in living room; formal dining; hard wood floors throughout. Refrigerator included. Lots of character. Conveniently located near bus stops & Landa Library. Minutes from Quarry & Pearl shopping; UIW & Trinity; downtown; Hwy 281, IH-10, and IH-35. Features nearby sidewalks and bike lanes for easy local travel. All that's missing is you!
Listing Agent
Teresa Brown
Brown Realty Listed on: 11/13/2025
Property Details
Home Type
- Apartment
Year Built
- Built in 1928
Lot Details
- 6,098 Sq Ft Lot
- Chain Link Fence
- Mature Trees
- Historic Home
Home Design
- Brick Exterior Construction
- Slab Foundation
Interior Spaces
- 1,161 Sq Ft Home
- 2-Story Property
- Window Treatments
- Living Room with Fireplace
- Fire and Smoke Detector
- Stove
Flooring
- Wood
- Linoleum
Bedrooms and Bathrooms
- 1 Bedroom
- Walk-In Closet
- 1 Full Bathroom
Utilities
- Two Cooling Systems Mounted To A Wall/Window
- 3+ Cooling Systems Mounted To A Wall/Window
- Cable TV Available
Community Details
- Monte Vista Subdivision
Listing and Financial Details
- Tenant pays for gs_el, wt_sw, grbpu, rentinsreq
- Rent includes ydmnt
- Assessor Parcel Number 067250010230
Map
Property History
| Date | Event | Price | List to Sale | Price per Sq Ft |
|---|---|---|---|---|
| 11/13/2025 11/13/25 | For Rent | $1,275 | +37.8% | -- |
| 12/03/2020 12/03/20 | Off Market | $925 | -- | -- |
| 09/01/2020 09/01/20 | Rented | $925 | -2.6% | -- |
| 08/02/2020 08/02/20 | Under Contract | -- | -- | -- |
| 07/31/2020 07/31/20 | For Rent | $950 | -- | -- |
Source: San Antonio Board of REALTORS®
MLS Number: 1922843
- 261 E Rosewood Ave
- 210 E Lullwood Ave
- 203 E Rosewood Ave
- 215 Annie Unit E
- 1045 Shook Ave Unit 151 K
- 1045 Shook Ave Unit 105B
- 1045 Shook Ave Unit 134
- 1045 Shook Ave Unit 120 E
- 1035 Shook Ave
- 108 Schreiner Place
- 141 E Hollywood Ave
- 119 E Rosewood Ave
- 122 E Norwood Ct
- 417 E Hildebrand Ave
- 122 E Hollywood Ave
- 421 E Hildebrand Ave
- 218 Bushnell Ave
- 350 E Olmos Dr
- 330 E Olmos Dr
- 420 E Olmos Dr
- 239 E Lullwood Ave Unit Garage Apt
- 222 E Lullwood Ave Unit 220
- 217 E Lullwood Ave Unit 3
- 273 E Lullwood Ave
- 269 E Rosewood Ave
- 210 E Lullwood Ave Unit 208
- 309 E Lullwood Ave
- 209 E Rosewood Ave Unit 6
- 311 E Rosewood Ave Unit 103
- 1045 Shook Ave Unit 148
- 1045 Shook Ave Unit 134
- 1033 Shook Ave
- 130 Melrose Place
- 350 E Olmos Dr
- 448 E Olmos Dr
- 488 E Olmos Dr Unit 3
- 515 E Olmos Dr Unit 2
- 231 Belvidere Dr
- 126 Stanford Dr
- 331 W Elsmere Place Unit 101
Ask me questions while you tour the home.
