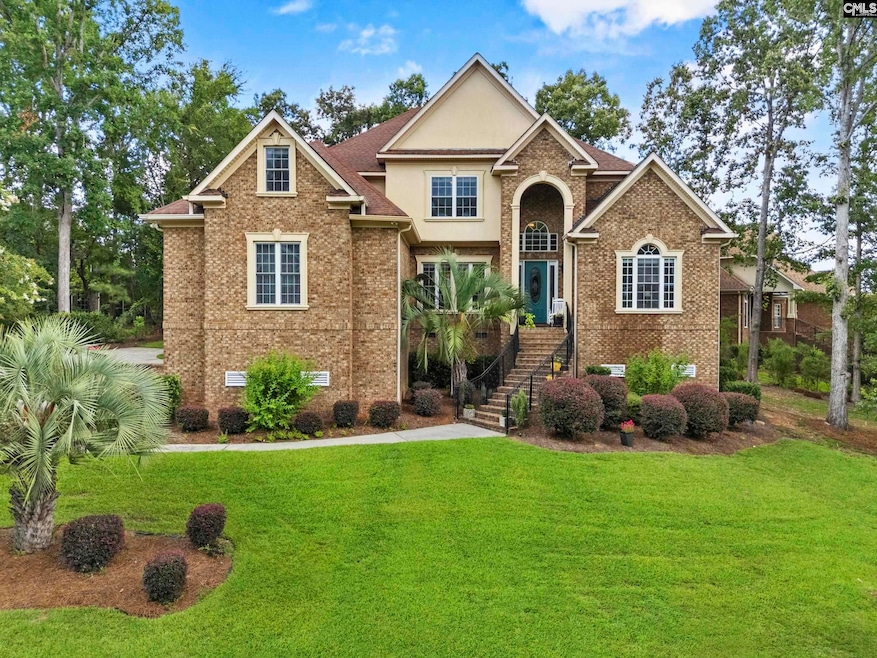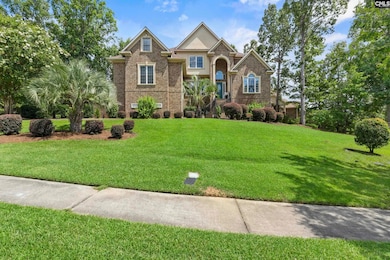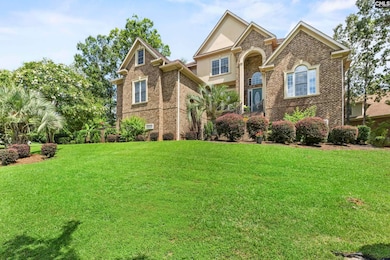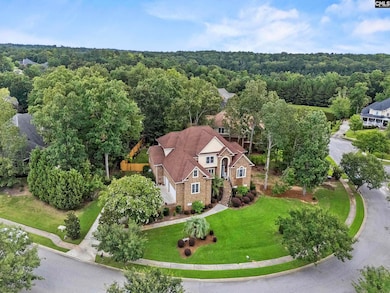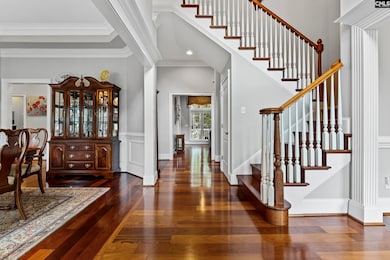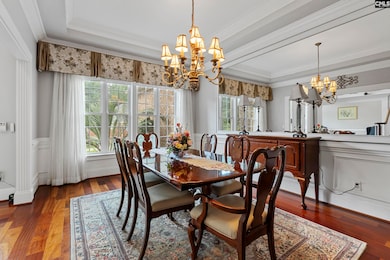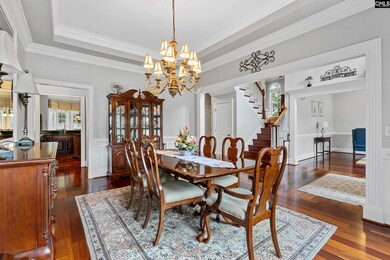
Estimated payment $4,442/month
Highlights
- Tennis Courts
- Finished Room Over Garage
- Traditional Architecture
- River Springs Elementary School Rated A-
- Deck
- Wood Flooring
About This Home
Stunning brick home in desirable ASCOT RIDGE! This wonderful home is nestled in the heart of the highly sought-after Ascot Ridge neighborhood and checks every box for space and comfort!! Step inside to find hardwood floors throughout all living areas, an abundance of natural light, and a warm, welcoming layout perfect for both entertaining and everyday living. The kitchen features a large bar island, an eat-in area, built-in wall appliances, and under-cabinet lighting-ideal for any home chef. The grand staircase makes a beautiful statement, and halfway up, you'll find a bright and elegant flex room, perfect for a home office, study, or creative space. The primary floor owner's suite is a private retreat with a spa-like en-suite and a huge walk-in closet. Upstairs, you'll find four more generous bedrooms; Two include private full baths-perfect for teens, guests, or in-laws. The other two bedrooms share a charming Jack-and-Jill bathroom. A spacious rec room completes the second floor and is perfect for a family room, home theater, or playroom. Enjoy the outdoors with a beautifully landscaped yard complete with a a privacy fence and back deck with new decking. Zoned for award-winning Lex/Rich 5 Schools and also just a few minutes from the new Gray Collegiate Academy Campus (IRMO) Disclaimer: CMLS has not reviewed and, therefore, does not endorse vendors who may appear in listings.
Home Details
Home Type
- Single Family
Year Built
- Built in 2009
Lot Details
- 0.4 Acre Lot
- South Facing Home
- Wood Fence
- Back Yard Fenced
- Sprinkler System
HOA Fees
- $100 Monthly HOA Fees
Parking
- 3 Car Garage
- Finished Room Over Garage
Home Design
- Traditional Architecture
- Four Sided Brick Exterior Elevation
Interior Spaces
- 4,220 Sq Ft Home
- 2-Story Property
- Central Vacuum
- Bar
- Crown Molding
- Tray Ceiling
- High Ceiling
- Ceiling Fan
- Recessed Lighting
- Gas Log Fireplace
- Bay Window
- Great Room with Fireplace
- Home Office
- Crawl Space
- Attic Access Panel
- Laundry on main level
Kitchen
- Eat-In Kitchen
- Built-In Range
- Built-In Microwave
- Dishwasher
- Granite Countertops
- Tiled Backsplash
- Wood Stained Kitchen Cabinets
- Disposal
Flooring
- Wood
- Tile
Bedrooms and Bathrooms
- 5 Bedrooms
- Primary Bedroom on Main
- Walk-In Closet
- Jack-and-Jill Bathroom
- Dual Vanity Sinks in Primary Bathroom
- Whirlpool Bathtub
- Secondary bathroom tub or shower combo
- Bathtub with Shower
- Separate Shower
Outdoor Features
- Tennis Courts
- Deck
- Covered Patio or Porch
- Rain Gutters
Schools
- River Springs Elementary School
- Dutch Fork Middle School
- Crossroad Intermediate
- Dutch Fork High School
Utilities
- Central Heating and Cooling System
- Vented Exhaust Fan
- Water Heater
Community Details
Overview
- Association fees include clubhouse, common area maintenance, playground, pool, security, sidewalk maintenance, tennis courts, green areas
- Cams HOA, Phone Number (803) 865-5470
- Ascot Ridge Subdivision
Recreation
- Community Pool
Map
Home Values in the Area
Average Home Value in this Area
Tax History
| Year | Tax Paid | Tax Assessment Tax Assessment Total Assessment is a certain percentage of the fair market value that is determined by local assessors to be the total taxable value of land and additions on the property. | Land | Improvement |
|---|---|---|---|---|
| 2023 | $5,522 | $0 | $0 | $0 |
| 2021 | $3,205 | $14,720 | $0 | $0 |
| 2020 | $3,347 | $14,720 | $0 | $0 |
| 2019 | $3,309 | $14,720 | $0 | $0 |
| 2018 | $2,960 | $14,880 | $0 | $0 |
| 2017 | $2,885 | $14,880 | $0 | $0 |
| 2016 | $2,871 | $14,880 | $0 | $0 |
| 2015 | $2,886 | $14,880 | $0 | $0 |
| 2014 | $2,879 | $372,100 | $0 | $0 |
| 2013 | -- | $14,880 | $0 | $0 |
Property History
| Date | Event | Price | List to Sale | Price per Sq Ft |
|---|---|---|---|---|
| 02/11/2026 02/11/26 | Price Changed | $707,500 | -1.4% | $168 / Sq Ft |
| 01/03/2026 01/03/26 | Price Changed | $717,500 | -0.3% | $170 / Sq Ft |
| 09/27/2025 09/27/25 | Price Changed | $719,495 | -0.1% | $170 / Sq Ft |
| 08/20/2025 08/20/25 | Price Changed | $720,000 | -0.7% | $171 / Sq Ft |
| 07/17/2025 07/17/25 | For Sale | $725,000 | -- | $172 / Sq Ft |
Purchase History
| Date | Type | Sale Price | Title Company |
|---|---|---|---|
| Warranty Deed | $670,000 | None Listed On Document | |
| Special Warranty Deed | $325,000 | -- | |
| Legal Action Court Order | $456,373 | -- | |
| Deed | $63,000 | -- |
Mortgage History
| Date | Status | Loan Amount | Loan Type |
|---|---|---|---|
| Open | $320,000 | VA | |
| Previous Owner | $324,000 | New Conventional | |
| Previous Owner | $368,000 | Construction |
About the Listing Agent

I am a Realtor/broker in Chapin, South Carolina. I retired after 29 plus years of service in the Marine Corps as a Lieutenant Colonel and personally moved more than a dozen times during my military career and know the stresses as well as ins/outs of buying and selling a home. I specialize in - seller representation, military relocation, first-time home buyers, move-up buyers, residential & single-family homes and new construction. I am also a Certified Probate Real Estate Specialist. I
Daniel's Other Listings
Source: Consolidated MLS (Columbia MLS)
MLS Number: 613357
APN: 05203-03-25
- 246 Gallantry Dr
- 405 Concord Place Rd
- 321 Concord Place Rd
- 1901 Hollingshed Rd
- 1908 Hollingshed Rd
- 115 Raintree Dr
- 317 Whiskery Ln
- 113 Beechwood Ln
- 328 Beechwood Ln
- 1708 Lost Creek Dr
- 108 Timber Knoll Dr
- 400 Steeple Crest N
- 204 Ashwood Dr
- 234 Dutch Dr
- 115 Land Stone Cir
- 189 Livingston Woods Dr
- 128 Beech Branch Dr
- 0 Bethany Dr
- 199 Livingston Woods Dr
- 3 Reynard Ct
- 203 Winding Chestnut Dr
- 205 Winding Chestnut Dr
- 204 Winding Chestnut Dr
- 202 Winding Chestnut Dr
- 100 Woodspur Rd
- 1170 Kinley Rd
- 54 St Albans Rd
- 213 Sutton Way
- 100 Walden Heights Dr
- 6 Forestgrove Ct
- 576 Glenmanor Dr
- 984 Hayston Way
- 671 Patmore Dr
- 663 Patmore Dr
- 972 Hayston Way
- 693 Patmore Dr
- 552 Glenmanor Dr
- 679 Patmore Dr
- 670 Patmore Dr
- 674 Patmore Dr
Ask me questions while you tour the home.
