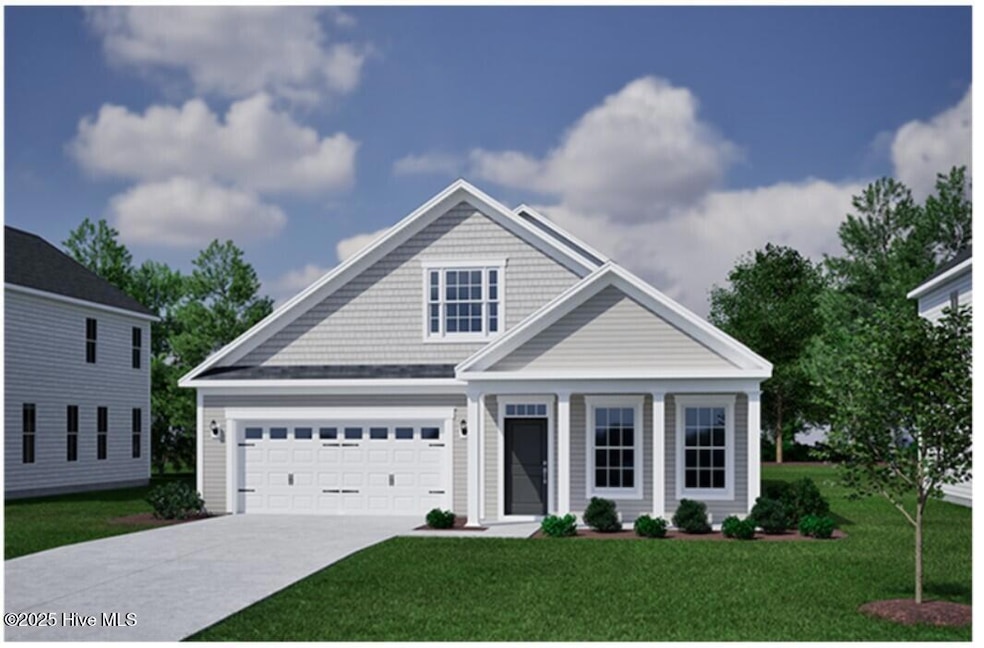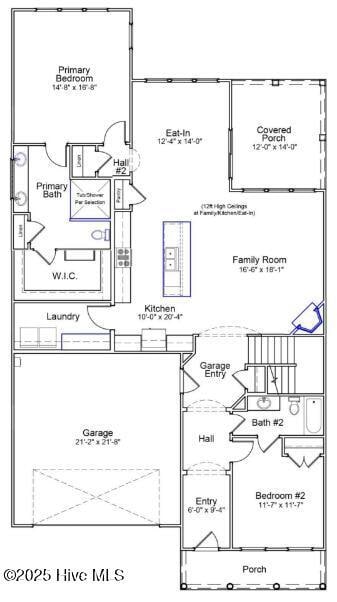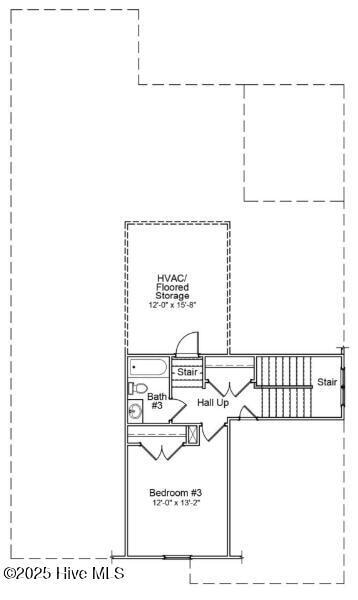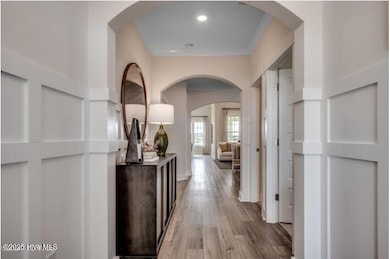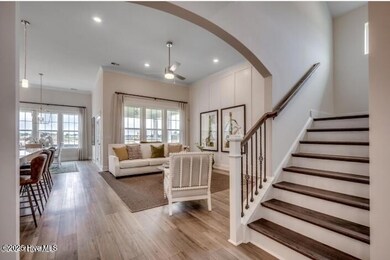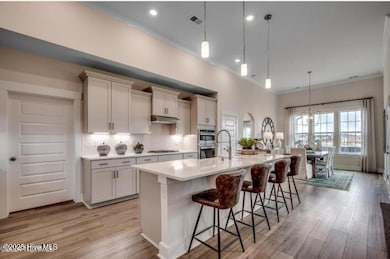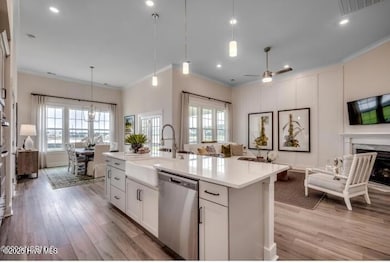247 Heart Pine Ave Wilmington, NC 28411
Estimated payment $3,733/month
Total Views
32
3
Beds
3
Baths
2,168
Sq Ft
$268
Price per Sq Ft
Highlights
- Gated Community
- Main Floor Primary Bedroom
- 1 Fireplace
- South Topsail Elementary School Rated A-
- Attic
- Solid Surface Countertops
About This Home
The Fullerton on homesite 95 overlooking is a two-story Craftsman-style home offering three bedrooms and three bathrooms. The kitchen has a generous pantry and a large island with a bar top, seamlessly connecting to the dining area and family room, which features a cozy fireplace. The primary suite overlooks the backyard and includes a spacious walk-in closet, as well as a linen closet and water closet. Outside, you'll find a covered porch. This split-plan layout positions the secondary bedroom on the opposite side from the primary suite, with the third bedroom and bathroom located upstairs.
Home Details
Home Type
- Single Family
Year Built
- Built in 2025
Lot Details
- 9,583 Sq Ft Lot
- Lot Dimensions are 63.42 x 156.21 x 72.74 x 166.93
- Irrigation
- Property is zoned RD
HOA Fees
- $92 Monthly HOA Fees
Home Design
- Slab Foundation
- Wood Frame Construction
- Architectural Shingle Roof
- Stick Built Home
Interior Spaces
- 2,168 Sq Ft Home
- 2-Story Property
- Ceiling Fan
- 1 Fireplace
- Combination Dining and Living Room
Kitchen
- Dishwasher
- Kitchen Island
- Solid Surface Countertops
- Disposal
Flooring
- Carpet
- Tile
- Luxury Vinyl Plank Tile
Bedrooms and Bathrooms
- 3 Bedrooms
- Primary Bedroom on Main
- 3 Full Bathrooms
- Low Flow Toliet
- Walk-in Shower
Attic
- Attic Floors
- Permanent Attic Stairs
Parking
- 2 Car Attached Garage
- Front Facing Garage
- Driveway
Schools
- South Topsail Elementary School
- Topsail Middle School
- Topsail High School
Utilities
- Heat Pump System
- Heating System Uses Natural Gas
- Programmable Thermostat
- Natural Gas Connected
- Tankless Water Heater
- Natural Gas Water Heater
Additional Features
- ENERGY STAR/CFL/LED Lights
- Covered Patio or Porch
Listing and Financial Details
- Tax Lot 95
- Assessor Parcel Number 3270-49-7397-0000
Community Details
Overview
- Indigo At Abbey Preserve _Premier Management Co Association, Phone Number (910) 679-3012
- Adam Bullock/Adam@Premiermanagement.Nc.Com Association
- Indigo At Abbey Preserve Subdivision
- Maintained Community
Recreation
- Trails
Security
- Resident Manager or Management On Site
- Gated Community
Map
Create a Home Valuation Report for This Property
The Home Valuation Report is an in-depth analysis detailing your home's value as well as a comparison with similar homes in the area
Home Values in the Area
Average Home Value in this Area
Property History
| Date | Event | Price | List to Sale | Price per Sq Ft |
|---|---|---|---|---|
| 11/06/2025 11/06/25 | Pending | -- | -- | -- |
| 11/06/2025 11/06/25 | For Sale | $580,561 | -- | $268 / Sq Ft |
Source: Hive MLS
Source: Hive MLS
MLS Number: 100540023
Nearby Homes
- 30 Foundry Dr
- 145 Heart Pine Ave
- 134 Foundry Dr
- 682 Heart Pine Ave
- 54 Foundry Dr
- 171 Foundry Dr
- 623 Heart Pine Ave
- 683 Heart Pine Ave
- 673 Heart Pine Ave
- 611 Heart Pine Ave
- 182 Foundry Dr
- 9218 Salem Ct
- 7 Bowen Ct
- 111 Marshfield Dr
- 9111 Salem Ct
- 130 La Salle St
- 6 Scotts Hill Loop Rd
- 8948 Cobble Ridge Dr
- 508 Dressage Way
- 431 Sugar Cove Run
