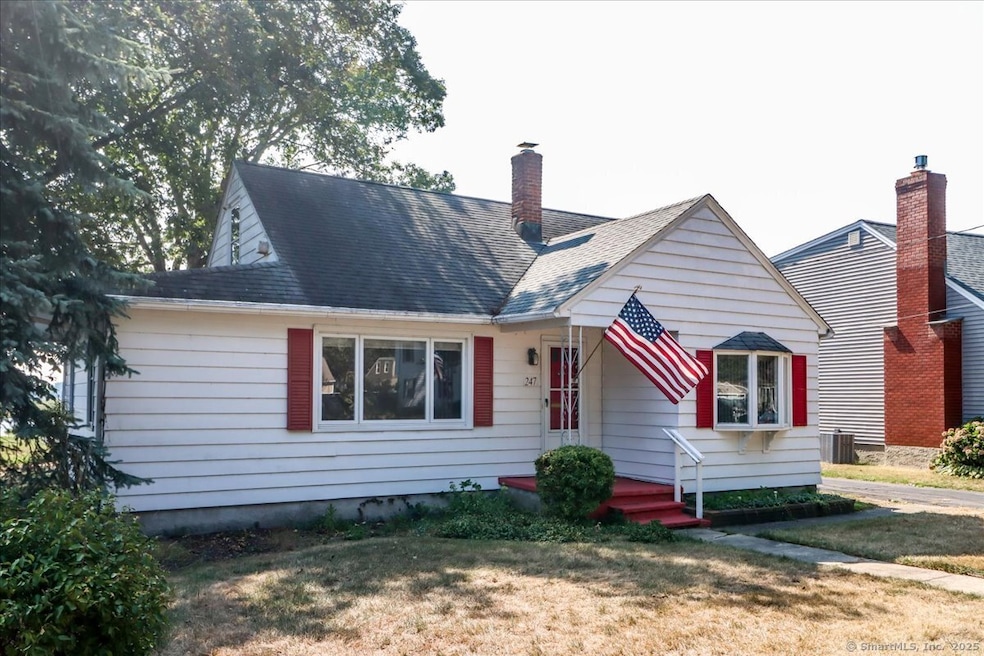
247 Housatonic Dr Milford, CT 06460
Devon NeighborhoodEstimated payment $3,924/month
Highlights
- Waterfront
- Cape Cod Architecture
- Thermal Windows
- Jonathan Law High School Rated A-
- Solarium
- Porch
About This Home
Situated in the quiet Rivercliff area of Milford with its treelined streets, this New England style Cape Cod home offers 180 degree views of the Housatonic river from your backyard with constantly changing scenery. The home offers two large bedrooms, the main level bedroom has a double deep closet and the upper bedroom has a closet and two knee wall storage cabinets. Kitchen was remodeled with new cabinets and countertops and offers a breakfast nook with bay window. Hardwood floors under carpet on the "main" level in the hallway, dining room and majority of living room and bedroom. Second floor does not have cooling and heating registers. The dining room has sliding doors to the "Four Seasons" sunroom which adds 192 s.f. of seasonal living space and beautiful views. The finished lower level Office/Den is heated/cooled and provides an additional 360 s.f. of living space along with a 1/2 bath and shower, laundry and mechanicals area. The furnace and water heater are newer and have been well maintained. Attached to the garage is a covered patio with views of the expansive Housatonic river estuary. Nearby attractions include the Connecticut Audubon Society Coastal Center @Milford Point,Walnut Beach,Silver Sands State park and Charles Island. Nearby shopping and dining choices from Devon to The Milford Green downtown and harbor area. Sale Is As/Is Where/Is condition and is Subject to ""Probate Court" approval.
Listing Agent
Bellarmine Brokers Realty, LLC License #REB.0788762 Listed on: 08/12/2025
Home Details
Home Type
- Single Family
Est. Annual Taxes
- $9,487
Year Built
- Built in 1942
Lot Details
- 0.25 Acre Lot
- Waterfront
- Property is zoned R10
Home Design
- Cape Cod Architecture
- Concrete Foundation
- Block Foundation
- Frame Construction
- Fiberglass Roof
- Aluminum Siding
- Concrete Siding
Interior Spaces
- 1,266 Sq Ft Home
- Ceiling Fan
- Thermal Windows
- Solarium
- Concrete Flooring
- Home Security System
Kitchen
- Oven or Range
- Microwave
- Dishwasher
Bedrooms and Bathrooms
- 2 Bedrooms
Laundry
- Electric Dryer
- Washer
Partially Finished Basement
- Heated Basement
- Basement Fills Entire Space Under The House
- Interior Basement Entry
Parking
- 1 Car Garage
- Private Driveway
Outdoor Features
- Patio
- Exterior Lighting
- Rain Gutters
- Porch
Location
- Property is near shops
- Property is near a golf course
Schools
- J. F. Kennedy Elementary School
- West Shore Middle School
- Jonathan Law High School
Utilities
- Central Air
- Humidifier
- Heating System Uses Oil
- Oil Water Heater
- Fuel Tank Located in Basement
Listing and Financial Details
- Assessor Parcel Number 1197728
Map
Home Values in the Area
Average Home Value in this Area
Tax History
| Year | Tax Paid | Tax Assessment Tax Assessment Total Assessment is a certain percentage of the fair market value that is determined by local assessors to be the total taxable value of land and additions on the property. | Land | Improvement |
|---|---|---|---|---|
| 2025 | $9,487 | $321,040 | $202,800 | $118,240 |
| 2024 | $9,355 | $321,040 | $202,800 | $118,240 |
| 2023 | $8,723 | $321,040 | $202,800 | $118,240 |
| 2022 | $8,556 | $321,040 | $202,800 | $118,240 |
| 2021 | $6,846 | $247,610 | $127,260 | $120,350 |
| 2020 | $6,854 | $247,610 | $127,260 | $120,350 |
| 2019 | $6,861 | $247,610 | $127,260 | $120,350 |
| 2018 | $6,869 | $247,610 | $127,260 | $120,350 |
| 2017 | $6,881 | $247,610 | $127,260 | $120,350 |
| 2016 | $6,939 | $249,250 | $127,260 | $121,990 |
| 2015 | $6,949 | $249,250 | $127,260 | $121,990 |
| 2014 | $6,785 | $249,250 | $127,260 | $121,990 |
Property History
| Date | Event | Price | Change | Sq Ft Price |
|---|---|---|---|---|
| 08/12/2025 08/12/25 | For Sale | $575,000 | -- | $454 / Sq Ft |
Mortgage History
| Date | Status | Loan Amount | Loan Type |
|---|---|---|---|
| Closed | $439,612 | No Value Available |
Similar Homes in Milford, CT
Source: SmartMLS
MLS Number: 24119020
APN: MILF-000011-000017-000008
- 181 Eastern Pkwy
- 181 Housatonic Dr
- 103 Rivercliff Dr
- 18 Eastern Pkwy
- 10 Eastern Pkwy
- 12 Woodland Dr
- 64 Sunset Ave
- 97 Ferry Ct Unit 97
- 66 Birch Ave
- 83 Minor Ave
- 18 Dewey Ave
- 51 Sachem St
- 161 White St
- 261 Bridgeport Ave
- 15 Pickett St
- 30 Shore Rd
- 758 Judson Place
- 735 Broad St
- 156 Blakeman Place
- 37 8th Ave
- 48 Lenox Ave Unit 1st floor
- 211 Ferry Blvd Unit 203
- 335 Ferry Blvd
- 73 Grant St
- 768 Stratford Ave
- 153 4th Ave
- 33 Fairfield St
- 16 Hayes Dr Unit 18
- 91 Bertrose Ave
- 173 Broadway
- 105 Milford Point Rd
- 75 Milford Point Rd
- 2362 Main St
- 8 Peak Ave
- 27 Milford Point Rd
- 1936 Main St Unit 3
- 1460 Elm St Unit 322
- 1111 Stratford Ave
- 71 Joy Rd
- 613 E Main St






