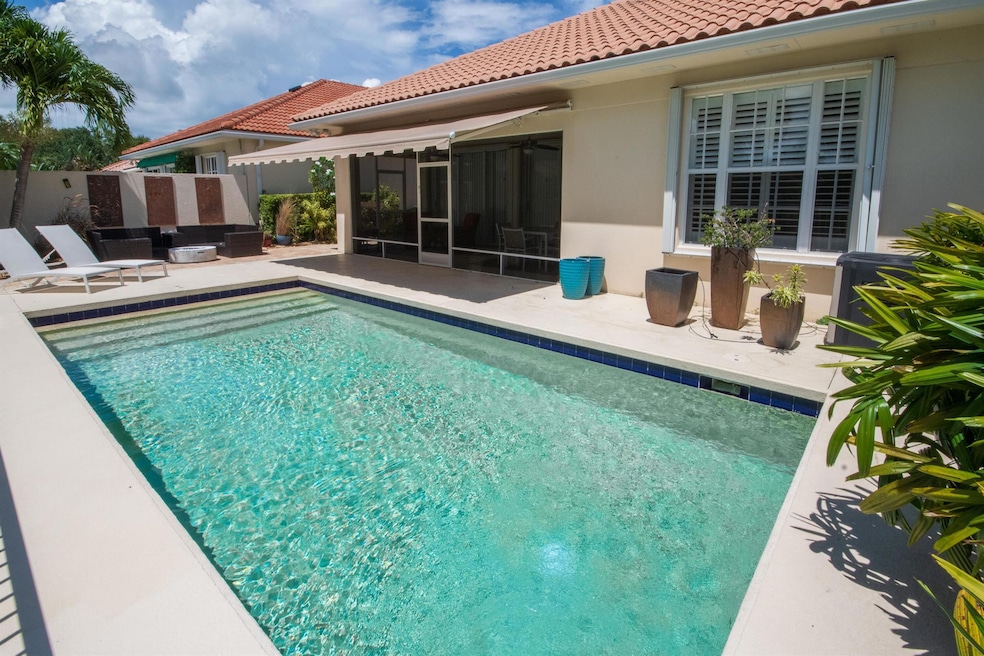
247 Kelsey Park Cir Palm Beach Gardens, FL 33410
Palm Beach Gardens South NeighborhoodEstimated payment $5,866/month
Highlights
- Lake Front
- Concrete Pool
- Attic
- Gated with Attendant
- Roman Tub
- High Ceiling
About This Home
Charming & Private Lakefront Pool Home with extended Patio & deck area, Remote Sun-Shade Awning, lovely covered & screened Patio area & Lush Landscaping. Updated custom kitchen offering an entire suite of SS Appliances, a Pantry w/pullouts, a large L-shape bar counter topped with a sea of luscious quartz countertops & a window over the large SS sink. U'll also enjoy the convenient sliding door just off kitchen with side patio & outdoor grilling station. Open Concept living & dining area, Soaring Ceilings & NO POPCORN throughout. New flooring, Plantation Shutters, Murphy Bed, Most Popular, Divosta Built Solid Model: 3 bed/3bath/Plus Bonus Flex Rm/oversized 2 car garage/Laundry Rm with full size W&D, 6-Bays of 42'' Cabinets & Large Utility sink.GR8 Entertaining spaces inside & out. A MUST C
Home Details
Home Type
- Single Family
Est. Annual Taxes
- $10,630
Year Built
- Built in 1994
Lot Details
- 6,582 Sq Ft Lot
- Lake Front
- Fenced
- Interior Lot
- Sprinkler System
- Property is zoned RM(cit
HOA Fees
- $408 Monthly HOA Fees
Parking
- 2 Car Attached Garage
- Driveway
Property Views
- Lake
- Garden
- Pool
Home Design
- Barrel Roof Shape
Interior Spaces
- 1,826 Sq Ft Home
- 1-Story Property
- Central Vacuum
- Furnished or left unfurnished upon request
- Built-In Features
- Bar
- High Ceiling
- Ceiling Fan
- Skylights
- Awning
- Plantation Shutters
- Single Hung Metal Windows
- Sliding Windows
- French Doors
- Great Room
- Formal Dining Room
- Den
- Pull Down Stairs to Attic
Kitchen
- Breakfast Area or Nook
- Breakfast Bar
- Gas Range
- Microwave
- Dishwasher
- Disposal
Flooring
- Concrete
- Tile
Bedrooms and Bathrooms
- 3 Bedrooms
- Split Bedroom Floorplan
- Closet Cabinetry
- Walk-In Closet
- 3 Full Bathrooms
- Dual Sinks
- Roman Tub
- Separate Shower in Primary Bathroom
Laundry
- Laundry Room
- Dryer
- Washer
- Laundry Tub
Home Security
- Home Security System
- Impact Glass
Outdoor Features
- Concrete Pool
- Patio
Schools
- Allamanda Elementary School
- Howell L. Watkins Middle School
- Palm Beach Gardens High School
Utilities
- Central Heating and Cooling System
- Underground Utilities
- Electric Water Heater
- Cable TV Available
Listing and Financial Details
- Assessor Parcel Number 52434207370004100
- Seller Considering Concessions
Community Details
Overview
- Association fees include management, common areas, cable TV, insurance, ground maintenance, pool(s), reserve fund, security
- Oaks East Subdivision
Recreation
- Community Pool
- Trails
Security
- Gated with Attendant
- Resident Manager or Management On Site
Map
Home Values in the Area
Average Home Value in this Area
Tax History
| Year | Tax Paid | Tax Assessment Tax Assessment Total Assessment is a certain percentage of the fair market value that is determined by local assessors to be the total taxable value of land and additions on the property. | Land | Improvement |
|---|---|---|---|---|
| 2024 | $10,630 | $560,935 | -- | -- |
| 2023 | $10,138 | $509,941 | $0 | $0 |
| 2022 | $9,404 | $463,583 | $0 | $0 |
| 2021 | $8,380 | $421,439 | $234,000 | $187,439 |
| 2020 | $7,937 | $395,509 | $225,000 | $170,509 |
| 2019 | $8,006 | $394,600 | $0 | $394,600 |
| 2018 | $7,822 | $395,140 | $0 | $395,140 |
| 2017 | $4,244 | $248,492 | $0 | $0 |
| 2016 | $4,253 | $243,381 | $0 | $0 |
| 2015 | $4,349 | $241,689 | $0 | $0 |
| 2014 | $4,383 | $239,771 | $0 | $0 |
Property History
| Date | Event | Price | Change | Sq Ft Price |
|---|---|---|---|---|
| 07/04/2025 07/04/25 | For Sale | $839,000 | +110.9% | $459 / Sq Ft |
| 04/13/2017 04/13/17 | Sold | $397,805 | -18.6% | $218 / Sq Ft |
| 03/14/2017 03/14/17 | Pending | -- | -- | -- |
| 11/08/2016 11/08/16 | For Sale | $489,000 | -- | $268 / Sq Ft |
Purchase History
| Date | Type | Sale Price | Title Company |
|---|---|---|---|
| Warranty Deed | $397,805 | First International Title In | |
| Warranty Deed | $215,000 | -- | |
| Deed | $189,900 | -- |
Similar Homes in the area
Source: BeachesMLS
MLS Number: R11104892
APN: 52-43-42-07-37-000-4100
- 621 Rosa Ct
- 705 Blakely Ct
- 106 Winter Club Ct
- 396 Kelsey Park Dr
- 115 Winter Club Ct
- 113 Winter Club Ct
- 294 Kelsey Park Cir
- 211 2nd Ct
- 297 Kelsey Park Cir
- 1011 Siena Oaks Cir W
- 1034 Raintree Dr
- 1085 Raintree Dr
- 1091 Roble Way
- 216 E Tall Oaks Cir
- 2585 Natures Way
- 2560 Natures Way
- 199 E Tall Oaks Cir
- 1133 Prosperity Village Dr
- 10148 Aspen Way
- 1302 13th Ct
- 393 Kelsey Park Dr
- 308 Kelsey Park Cir
- 1011 Siena Oaks Cir W
- 1073 Siena Oaks Cir E
- 10113 Oak Bark Ln
- 606 6th Ct
- 1011 10th Ct
- 502 Silverleaf Oak Ct
- 700 Sanctuary Cove Dr
- 3333 Meridian Way N Unit B
- 1033 Siena Oaks Cir W
- 818 8th Ct
- 5302 Red Oak Ct
- 3604 Pin Oak Ct Unit 36D
- 11074 Monet Woods Rd
- 3310 Meridian Way S Unit D
- 7102 Geminata Oak Ct
- 7204 Geminata Oak Ct
- 4101 Water Oak Ct
- 418 Capistrano Dr






