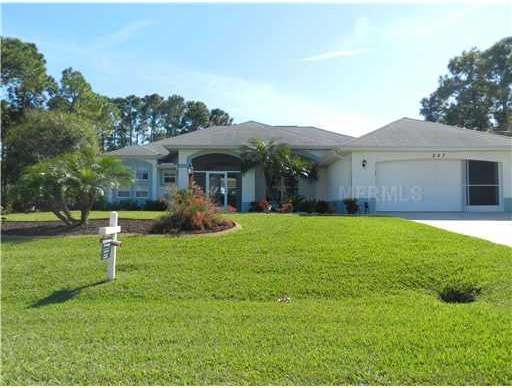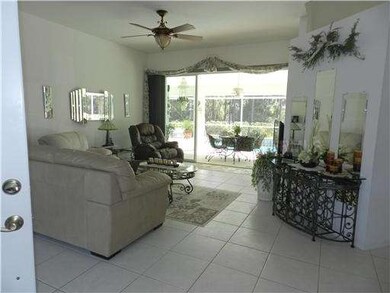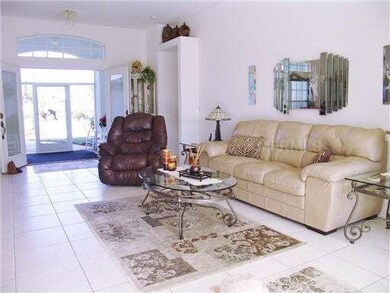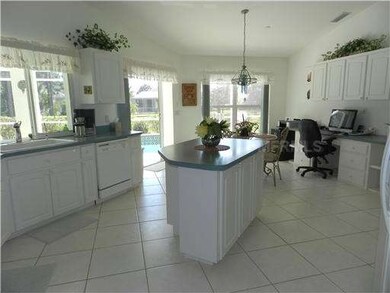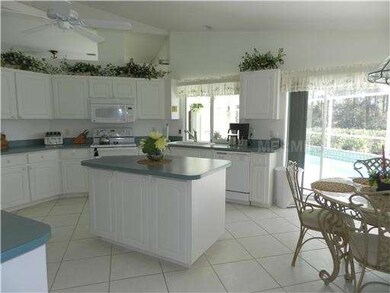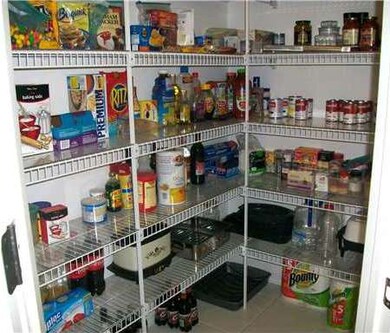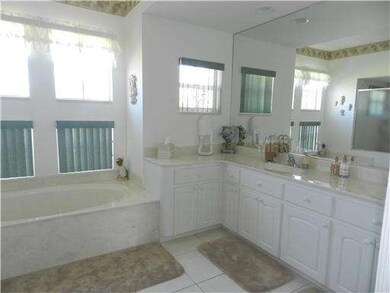
247 Long Meadow Ln Rotonda West, FL 33947
Highlights
- Golf Course Community
- Heated Indoor Pool
- Open Floorplan
- Oak Trees
- Reverse Osmosis System
- Deck
About This Home
As of February 2020SELLER MOTIVATED! WILL CONSIDER ALL OFFERS! Immaculate open split floor plan. 18" tile throughout living area.gorgeous spacious kitchen with island for extra storage. Walk in pantry. Built in desk. Oversized master bedroom with sliders to pool area. Dual sinks in master bath. House sits on oversized lot with a beautiful view of yard. Several mature fruit trees. All landscaping and curbing is newer. Lap pool and very spacious lanai. Front screened in porch. Recent improvements include: neutral carpeting in all bedrooms, plumbing throughout house, reverse osmosis, recirculating pump for hot water, hot water heater, irrigation pump, attractive fencing. Home is all neutral, light and airy. You can walk to the beautiful park with hiking trail, playground and picnic area with clean restrooms. 10 minutes to beaches, restaurants & shopping. Prime neighborhood, beautiful residential block. Walking distanceto a fantastic park with a playground, tennis courts, walking trails, barbeque area with plenty of seating and clean restrooms. Ride your bike there, walk there and enjoy. Take a look at this one. You will not be disappointed.
Last Agent to Sell the Property
Rosemarie Conti
Rose M Conti Realty License #3047560 Listed on: 08/11/2011
Last Buyer's Agent
Rosemarie Conti
Rose M Conti Realty License #3047560 Listed on: 08/11/2011
Home Details
Home Type
- Single Family
Est. Annual Taxes
- $2,844
Year Built
- Built in 1999
Lot Details
- 0.4 Acre Lot
- North Facing Home
- Mature Landscaping
- Oversized Lot
- Well Sprinkler System
- Oak Trees
- Fruit Trees
- Property is zoned RSF5
HOA Fees
- $13 Monthly HOA Fees
Parking
- 2 Car Attached Garage
Home Design
- Contemporary Architecture
- Florida Architecture
- Slab Foundation
- Shingle Roof
- Block Exterior
- Stucco
Interior Spaces
- 2,092 Sq Ft Home
- Open Floorplan
- Tray Ceiling
- Cathedral Ceiling
- Ceiling Fan
- Blinds
- Rods
- Sliding Doors
- Formal Dining Room
- Pool Views
- Fire and Smoke Detector
- Attic
Kitchen
- Eat-In Kitchen
- Range with Range Hood
- Microwave
- Dishwasher
- Reverse Osmosis System
Flooring
- Carpet
- Ceramic Tile
Bedrooms and Bathrooms
- 3 Bedrooms
- Split Bedroom Floorplan
- 2 Full Bathrooms
Pool
- Heated Indoor Pool
- Screened Pool
- Spa
- Fence Around Pool
Outdoor Features
- Deck
- Covered Patio or Porch
- Exterior Lighting
- Rain Gutters
Utilities
- Central Heating and Cooling System
- Electric Water Heater
- Water Softener is Owned
- High Speed Internet
- Cable TV Available
Listing and Financial Details
- Down Payment Assistance Available
- Homestead Exemption
- Visit Down Payment Resource Website
- Tax Lot 97
- Assessor Parcel Number 412119301004
Community Details
Overview
- Rotonda West Long Meadow Community
- Rotonda West Long Meadow Subdivision
- The community has rules related to deed restrictions
Recreation
- Golf Course Community
- Tennis Courts
- Community Playground
- Park
Ownership History
Purchase Details
Home Financials for this Owner
Home Financials are based on the most recent Mortgage that was taken out on this home.Purchase Details
Home Financials for this Owner
Home Financials are based on the most recent Mortgage that was taken out on this home.Purchase Details
Home Financials for this Owner
Home Financials are based on the most recent Mortgage that was taken out on this home.Purchase Details
Home Financials for this Owner
Home Financials are based on the most recent Mortgage that was taken out on this home.Purchase Details
Home Financials for this Owner
Home Financials are based on the most recent Mortgage that was taken out on this home.Similar Homes in the area
Home Values in the Area
Average Home Value in this Area
Purchase History
| Date | Type | Sale Price | Title Company |
|---|---|---|---|
| Warranty Deed | $314,000 | Attorney | |
| Warranty Deed | $265,000 | Attorney | |
| Warranty Deed | $210,000 | Msc Title Inc | |
| Warranty Deed | $192,500 | Sunbelt Title Agency | |
| Warranty Deed | $10,400 | -- |
Mortgage History
| Date | Status | Loan Amount | Loan Type |
|---|---|---|---|
| Open | $251,200 | New Conventional | |
| Previous Owner | $212,000 | New Conventional | |
| Previous Owner | $142,600 | New Conventional | |
| Previous Owner | $120,000 | New Conventional | |
| Previous Owner | $110,000 | No Value Available |
Property History
| Date | Event | Price | Change | Sq Ft Price |
|---|---|---|---|---|
| 02/21/2020 02/21/20 | Sold | $314,000 | -4.6% | $149 / Sq Ft |
| 12/12/2019 12/12/19 | Pending | -- | -- | -- |
| 11/15/2019 11/15/19 | For Sale | $329,000 | +56.7% | $156 / Sq Ft |
| 04/10/2012 04/10/12 | Sold | $210,000 | 0.0% | $100 / Sq Ft |
| 03/08/2012 03/08/12 | Pending | -- | -- | -- |
| 08/11/2011 08/11/11 | For Sale | $210,000 | -- | $100 / Sq Ft |
Tax History Compared to Growth
Tax History
| Year | Tax Paid | Tax Assessment Tax Assessment Total Assessment is a certain percentage of the fair market value that is determined by local assessors to be the total taxable value of land and additions on the property. | Land | Improvement |
|---|---|---|---|---|
| 2023 | $4,858 | $279,561 | $0 | $0 |
| 2022 | $4,690 | $271,418 | $0 | $0 |
| 2021 | $4,698 | $263,513 | $30,600 | $232,913 |
| 2020 | $4,407 | $218,662 | $30,600 | $188,062 |
| 2019 | $4,212 | $218,894 | $34,000 | $184,894 |
| 2018 | $4,047 | $220,135 | $35,700 | $184,435 |
| 2017 | $3,999 | $214,085 | $35,700 | $178,385 |
| 2016 | $4,071 | $214,288 | $0 | $0 |
| 2015 | $2,503 | $160,312 | $0 | $0 |
| 2014 | $2,473 | $159,040 | $0 | $0 |
Agents Affiliated with this Home
-
D
Seller's Agent in 2020
Dianne Corcoran
-
Jordan Ittersagen
J
Buyer's Agent in 2020
Jordan Ittersagen
PARADISE EXCLUSIVE INC
(941) 964-1778
6 in this area
22 Total Sales
-
Robert Melvin IV
R
Buyer Co-Listing Agent in 2020
Robert Melvin IV
KELLER WILLIAMS TAMPA CENTRAL
(941) 473-5444
5 in this area
111 Total Sales
-
R
Seller's Agent in 2012
Rosemarie Conti
Rose M Conti Realty
Map
Source: Stellar MLS
MLS Number: D5784044
APN: 412119301004
- 237 Rotonda Blvd E
- 229 Rotonda Blvd E
- 254 Long Meadow Ln
- 228 Marker Rd
- 260 Long Meadow Ln
- 59 White Marsh Ln
- 254 Rotonda Blvd E
- 61 White Marsh Ln
- 60 White Marsh Ln
- 260 Rotonda Blvd E
- 69 White Marsh Ln
- 266 Long Meadow Ln
- 42 Long Meadow Place
- 56 Long Meadow Place
- 242 Marker Rd
- 212 Rotonda Blvd E
- 45 Long Meadow Place
- 35 Medalist Rd
- 277 Long Meadow Ln
- 75 Medalist Rd
