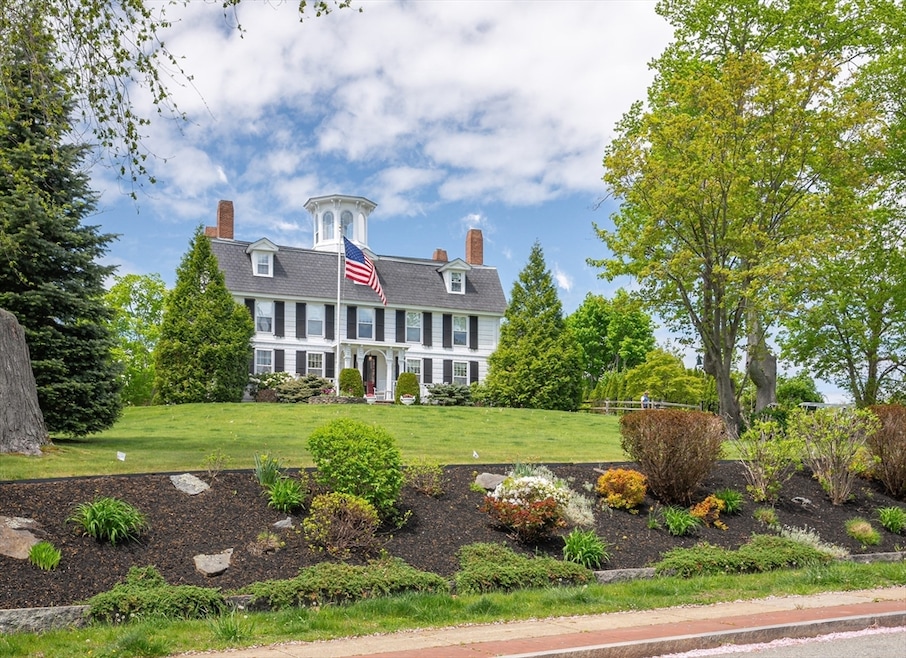247 Main St Somerset, MA 02726
Somerset Historic Village NeighborhoodEstimated payment $8,448/month
Highlights
- Marina
- 1.37 Acre Lot
- Property is near public transit
- River View
- Colonial Architecture
- 1-minute walk to Village Waterfront Park
About This Home
Welcome to historic Henry Bower Estate@247 Main Street. This 4 bedroom 5 bath home is one of a kind. Nearly 5000sq/ft of above, below grade and carriage house living space. A MUST SEE. This Unique home combines the character and charm of 1742 King's wood floors, enclosed Widows walk/Belvedere, grand mahogany staircase with modern day amenities. Home renovations by 2015 consisting of new foundation, plumbing, electrical, roof chimneys,7fireplaces, insulation along with a finished 3rd floor and radiant heated toy and exercise room in the finished basement. Separate wood stove heated Carriage house features full bathroom spacious family and recreation rooms. The resort like backyard has a heated saltwater pool and detached hot tub. Privacy abounds this 1.3 acres estate filled with gorgeous perennials supported with 14 zone irrigation system and an electric fence for dog lovers. Short walk to 3 parks, Pierces beach and 2 marinas. Private Golf CC 15 minutes away,
Listing Agent
Russell Guerriero
Russ G Realty Group Listed on: 06/05/2025
Home Details
Home Type
- Single Family
Est. Annual Taxes
- $12,966
Year Built
- Built in 1742
Lot Details
- 1.37 Acre Lot
- Corner Lot
- Wooded Lot
- Property is zoned R1
Home Design
- Colonial Architecture
- Frame Construction
- Shingle Roof
- Concrete Perimeter Foundation
- Stone
Interior Spaces
- 7 Fireplaces
- Insulated Windows
- Bonus Room
- River Views
- Range
Flooring
- Wood
- Pine Flooring
- Tile
Bedrooms and Bathrooms
- 4 Bedrooms
- Primary bedroom located on second floor
Laundry
- Dryer
- Washer
Partially Finished Basement
- Basement Fills Entire Space Under The House
- Interior Basement Entry
- Laundry in Basement
Parking
- 10 Car Parking Spaces
- Driveway
- Paved Parking
- Open Parking
- Off-Street Parking
Location
- Property is near public transit
- Property is near schools
Schools
- North Elementa Elementary School
- Somerset Middle School
- Somerset-Berkl. High School
Utilities
- Forced Air Heating and Cooling System
- 2 Cooling Zones
- 3 Heating Zones
- Baseboard Heating
- 200+ Amp Service
- Gas Water Heater
Listing and Financial Details
- Tax Lot 0122
- Assessor Parcel Number 4021120
Community Details
Overview
- No Home Owners Association
Recreation
- Marina
- Park
Map
Home Values in the Area
Average Home Value in this Area
Tax History
| Year | Tax Paid | Tax Assessment Tax Assessment Total Assessment is a certain percentage of the fair market value that is determined by local assessors to be the total taxable value of land and additions on the property. | Land | Improvement |
|---|---|---|---|---|
| 2025 | $12,966 | $974,900 | $201,000 | $773,900 |
| 2024 | $11,787 | $921,600 | $201,000 | $720,600 |
| 2023 | $11,120 | $877,000 | $183,300 | $693,700 |
| 2022 | $10,378 | $780,900 | $160,500 | $620,400 |
| 2021 | $10,518 | $716,500 | $146,600 | $569,900 |
| 2020 | $10,283 | $675,600 | $146,600 | $529,000 |
| 2019 | $11,848 | $649,200 | $169,700 | $479,500 |
| 2018 | $10,161 | $599,100 | $169,700 | $429,400 |
| 2017 | $9,657 | $555,000 | $146,600 | $408,400 |
| 2016 | $9,718 | $555,000 | $146,600 | $408,400 |
| 2015 | $8,979 | $517,500 | $138,400 | $379,100 |
| 2014 | $11,266 | $466,500 | $132,400 | $334,100 |
Property History
| Date | Event | Price | Change | Sq Ft Price |
|---|---|---|---|---|
| 07/02/2025 07/02/25 | Pending | -- | -- | -- |
| 06/05/2025 06/05/25 | For Sale | $1,395,000 | +179.0% | $415 / Sq Ft |
| 03/22/2013 03/22/13 | Sold | $500,000 | -8.9% | $136 / Sq Ft |
| 03/04/2013 03/04/13 | Pending | -- | -- | -- |
| 10/27/2012 10/27/12 | For Sale | $549,000 | 0.0% | $149 / Sq Ft |
| 09/18/2012 09/18/12 | Pending | -- | -- | -- |
| 07/31/2012 07/31/12 | For Sale | $549,000 | +9.8% | $149 / Sq Ft |
| 03/13/2012 03/13/12 | Off Market | $500,000 | -- | -- |
| 02/15/2012 02/15/12 | For Sale | $549,000 | -- | $149 / Sq Ft |
Purchase History
| Date | Type | Sale Price | Title Company |
|---|---|---|---|
| Not Resolvable | $500,000 | -- | |
| Deed | $440,000 | -- | |
| Deed | $440,000 | -- | |
| Foreclosure Deed | $415,000 | -- | |
| Foreclosure Deed | $415,000 | -- | |
| Deed | $420,000 | -- | |
| Deed | $420,000 | -- |
Mortgage History
| Date | Status | Loan Amount | Loan Type |
|---|---|---|---|
| Open | $650,000 | Stand Alone Refi Refinance Of Original Loan | |
| Closed | $250,000 | Stand Alone Refi Refinance Of Original Loan | |
| Closed | $400,000 | New Conventional | |
| Previous Owner | $401,912 | FHA |
Source: MLS Property Information Network (MLS PIN)
MLS Number: 73386199
APN: SOME-000002D-000000-000122
- 562 Main St
- 0 Palmer St
- 2546 County St
- 138 Bourn Ave
- 165 Yankee Peddler Dr
- 4700 N Main St Unit 3E
- 1978 County St
- 373 Whetstone Hill Rd
- 224 Chace St
- 112 Rounseville Ave
- 601 Eastview Ave
- 5455 N Main St Unit 14B
- 5455 N Main St Unit 6B
- 528 Regan Rd
- 64 Denham Ave
- 69 Denham Ave
- 64 Midland Rd
- 95 Brookside Rd
- 22 Riverside Dr
- 259 Lynch Ave







