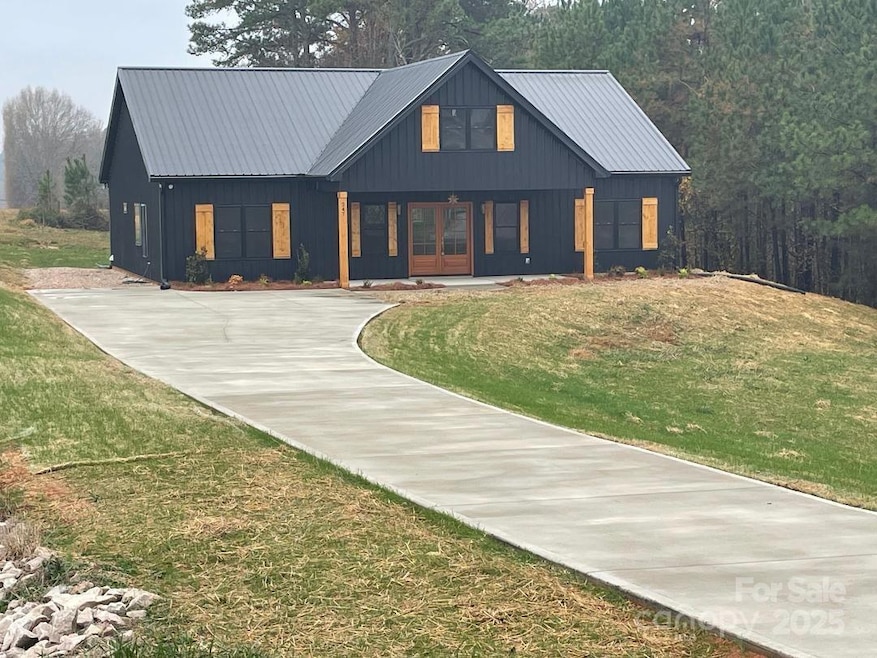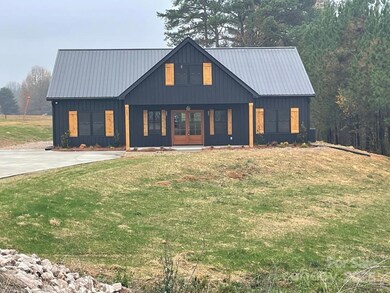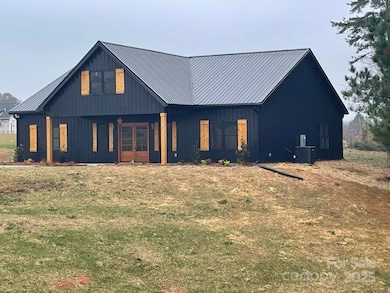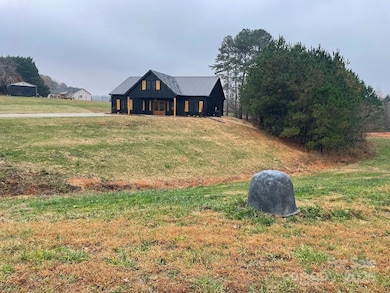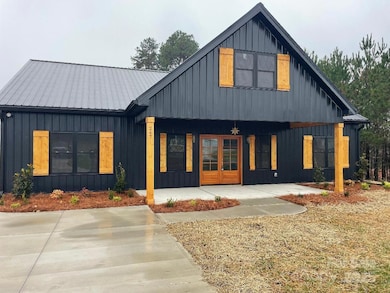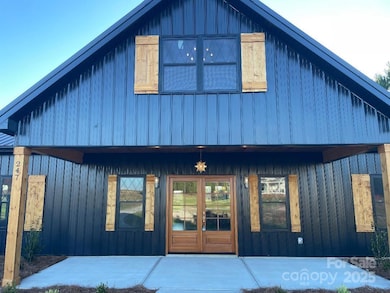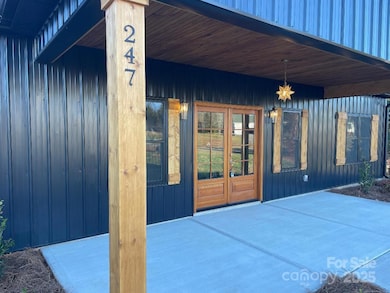247 Margaret Ct China Grove, NC 28023
Estimated payment $2,613/month
Highlights
- New Construction
- Ranch Style House
- No HOA
- Freestanding Bathtub
- Mud Room
- Covered Patio or Porch
About This Home
ONE OF A KIND - BRAND NEW - custom built, designed, and decorated home in a rural country setting of China Grove, NC. Special features of the home include newly designed wallpaper, custom crafted features, ie., range hood, fireplace, built-ins, accented doors, etc. The 1.88 acres allows areas for future buildings, ie., garage, workshop, etc. on the property.
Friends and family are welcomed to the home with the large 23 X 9 Rocking Chair Front Porch. Additionally, the aesthetically pleasing and enhanced Back Porch measures 16 X 9 for evening relaxation with the family. The spacious 2050 square foot home is uniquely designed with features throughout, including designer's wallpaper, farmhouse barn doors on closets and laundry room. Natural lighting is abundant, particularly in the family room-dining-kitchen open floor plan, with the added reading loft above the front porch, accessible by ladder in the family room. Entering the home from the front porch through the double entry doors, the family room is accented with floor to ceiling fireplace with gas logs, and massive amounts of floor to ceiling built-ins, perfect for show casing family heirlooms or treasured collectibles. The open concept measures an impressive 40' X 22' to include family room, dining area and the kitchen. The dining area is oversized to accommodate a small intimate table or the largest farmhouse table and room for other special furniture pieces. Entertaining with family and friends will be an added bonus in this space. The kitchen is a chef's dream, an abundance of prep space from any angle. The farmhouse sink is accented with flowing natural light and a spectacular outdoor view. The dishwasher, electric range and side by side refrigerator/freezer are accented in blacks to compliment the decor. The kitchen island allows seating space for four or more family members to create special memories for years to come. The one-of-a-kind pantry door compliments the kitchen decor while offering ample storage for small appliances, supplies, staple items and food. Connected to the kitchen is the mudroom for storage and home entry from the back porch. Easy access is found to the 6' X 7' laundry room via another barn door in the mudroom. The primary bedroom measures 13' X 14' with an eye catching focal wall, accented ceiling color, and subtle lighting to enhance relaxation. The primary bathroom includes a standalone tub, an oversized walk-in shower, private toilet area, a linen closet and a double vanity - all collaborated with a wonderfully designed ceramic tile floor. The walk-in closet presents ample space for clothing and personal items with shelving and closet system.
Two additional bedrooms are uniquely designed with each boasting of accent lighting/ceiling fan, barn door enhancements for the walk-in closets where private storage is never an issue. The front bedroom measures 12' X 9'10" - The back bedroom measures 12' X 10'10". Located in the connecting hallway, the bedrooms share an oversized bathroom, featuring a double vanity, linen closet and a tub/shower combo. While generous amounts closet storage are found across all areas of home, an additional linen closet is found in the hallway also. The rolling landscape of the home demands relaxation from all sides of the home. Natural areas in landscaping provide privacy and the 1.88 acres allows for future garages or storage buildings according to the desires of the buyer. This home is a must see for any buyer seeking a one of a kind, newly built and designed home. WORDS ARE NOT ENOUGH FOR THIS HOME - A PERSONAL VISIT WILL COMPLETE THE BEGINNING STORY AND JUMP START NEW DREAMS!
Listing Agent
Call It Closed International Inc Brokerage Email: jarrettdr@yahoo.com License #317692 Listed on: 11/25/2025
Home Details
Home Type
- Single Family
Est. Annual Taxes
- $337
Year Built
- Built in 2025 | New Construction
Lot Details
- Lot Dimensions are 354x292x186x304
- Level Lot
- Cleared Lot
- Property is zoned RR
Home Design
- Ranch Style House
- Slab Foundation
- Metal Roof
- Metal Siding
Interior Spaces
- 2,050 Sq Ft Home
- Gas Log Fireplace
- Propane Fireplace
- Insulated Windows
- Mud Room
- Family Room with Fireplace
Kitchen
- Electric Range
- Dishwasher
- Farmhouse Sink
Bedrooms and Bathrooms
- 3 Main Level Bedrooms
- 2 Full Bathrooms
- Freestanding Bathtub
Laundry
- Laundry Room
- Washer and Electric Dryer Hookup
Schools
- Millbridge Elementary School
- Corriher-Lipe Middle School
- South Rowan High School
Utilities
- Central Air
- Heat Pump System
- Septic Tank
Additional Features
- More Than Two Accessible Exits
- Covered Patio or Porch
Community Details
- No Home Owners Association
- Built by Willowbrook Builders INC
- Ritchie Farms Subdivision
Listing and Financial Details
- Assessor Parcel Number 236109
Map
Home Values in the Area
Average Home Value in this Area
Tax History
| Year | Tax Paid | Tax Assessment Tax Assessment Total Assessment is a certain percentage of the fair market value that is determined by local assessors to be the total taxable value of land and additions on the property. | Land | Improvement |
|---|---|---|---|---|
| 2025 | $337 | $49,725 | $49,725 | $0 |
| 2024 | $337 | $49,725 | $49,725 | $0 |
| 2023 | $337 | $49,725 | $49,725 | $0 |
| 2022 | $241 | $31,875 | $31,875 | $0 |
| 2021 | $234 | $31,875 | $31,875 | $0 |
| 2020 | $234 | $31,875 | $31,875 | $0 |
| 2019 | $234 | $31,875 | $31,875 | $0 |
| 2018 | $232 | $31,875 | $31,875 | $0 |
| 2017 | $232 | $31,875 | $31,875 | $0 |
| 2016 | $232 | $31,875 | $31,875 | $0 |
| 2015 | $236 | $31,875 | $31,875 | $0 |
| 2014 | $226 | $31,875 | $31,875 | $0 |
Property History
| Date | Event | Price | List to Sale | Price per Sq Ft |
|---|---|---|---|---|
| 11/25/2025 11/25/25 | For Sale | $489,500 | -- | $239 / Sq Ft |
Purchase History
| Date | Type | Sale Price | Title Company |
|---|---|---|---|
| Warranty Deed | $63,000 | None Listed On Document | |
| Warranty Deed | $35,000 | New Title Company Name | |
| Warranty Deed | -- | None Available |
Source: Canopy MLS (Canopy Realtor® Association)
MLS Number: 4324609
APN: 236-109
- 4085 Nc 152 W
- 255 Wilson St
- 1725 Saw Rd
- 443 Fisher Farm Ct
- 145 Darlington Dr
- 400 Forest View Ln
- 350 Corriher Springs Rd
- 810 Lake Wright Rd
- 185 Homer Corriher Rd
- 0 Sorrow Farm Rd
- 101 Chippewa Trail
- 0 Deal Rd
- 1075 Lake Wright Rd
- 268 Laurel Crest Dr
- 0 Overcash Meadow Ln
- 0 Smith Rd
- 3796 Enochville Rd
- 1250 Partee Dr
- 959 Tamary Way Unit 29/30
- 2319 Tullymore Dr Unit 39
- 1923 Crestmont St
- 2909 Glendale Ave
- 217 N Beaver St
- 507 W 22nd St Unit B
- 223 N Beaver St
- 150 Pin Oak Ct
- 90 Akron Ave
- 524 Westside Cir
- 816 Georgia Oak Ln
- 1007A W A St
- 131 Wayne Ave
- 604 W 8th St
- 805 Keller Ave
- 310 W 9th St
- 4301 Forestridge Ln
- 160 Cherry St
- 5620 Charlie Walker Rd
- 409 N Main St
- 120 West Ave
- 187 Rustic Rd
