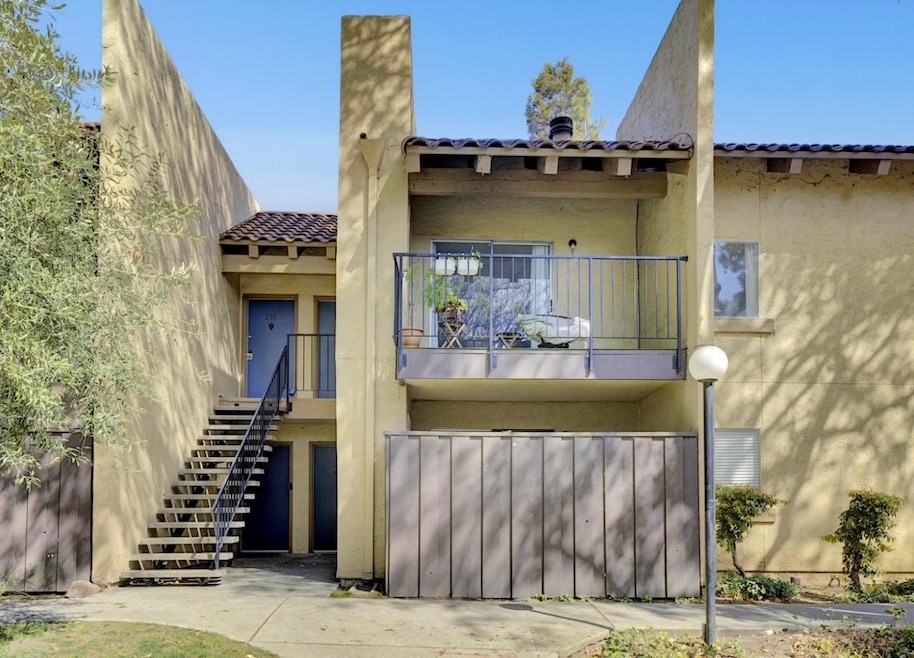247 N Capitol Ave Unit 235 San Jose, CA 95127
Alum Rock NeighborhoodEstimated payment $3,166/month
Highlights
- Gated Community
- Garden View
- Community Pool
- Clubhouse
- Sauna
- Open to Family Room
About This Home
Discover this charming 1-bedroom, 1-bathroom home located in the vibrant city of San Jose. With 777 square feet of thoughtfully designed living space, and remodeled kitchen and flooring, this cozy residence offers an inviting kitchen/family room combo, making it perfect for both daily living and entertaining. The dining area seamlessly integrates into the family room, enhancing the home's open and welcoming feel. While there is no garage, the home features central forced air heating, ensuring comfort throughout the seasons. The home is easy to find in the front of the complex, yet tucked away from the busy streets with a view of the green space and pool. The home is near shopping with Starbucks, Sprouts and target all within walking distance. Conveniently and centrally located next to the 280 and 101 freeways, it makes commute a breeze! This property falls under the Alum Rock Union Elementary School District. Embrace the opportunity to own a delightful home in one of California's most dynamic cities.
Listing Agent
Shantih Moriarty
Redfin License #01987608 Listed on: 03/04/2025

Property Details
Home Type
- Condominium
Year Built
- Built in 1977
HOA Fees
- $580 Monthly HOA Fees
Home Design
- Shingle Roof
Interior Spaces
- 777 Sq Ft Home
- 1-Story Property
- Living Room with Fireplace
- Family or Dining Combination
- Garden Views
- Open to Family Room
Bedrooms and Bathrooms
- 1 Bedroom
- 1 Full Bathroom
Parking
- 1 Carport Space
- Electric Gate
- Guest Parking
- Assigned Parking
Utilities
- Forced Air Heating System
Listing and Financial Details
- Assessor Parcel Number 484-09-137
Community Details
Overview
- Association fees include exterior painting, garbage, management fee, pool spa or tennis, water, maintenance - common area
- Mission Grove Homeowners Association
- Built by Mission Grove Homeowners Associa
- Car Wash Area
- Greenbelt
Amenities
- Community Barbecue Grill
- Sauna
- Clubhouse
Recreation
- Community Pool
Security
- Gated Community
Map
Home Values in the Area
Average Home Value in this Area
Tax History
| Year | Tax Paid | Tax Assessment Tax Assessment Total Assessment is a certain percentage of the fair market value that is determined by local assessors to be the total taxable value of land and additions on the property. | Land | Improvement |
|---|---|---|---|---|
| 2025 | $6,316 | $436,560 | $298,860 | $137,700 |
| 2024 | $6,316 | $428,000 | $293,000 | $135,000 |
| 2023 | $6,316 | $273,249 | $114,419 | $158,830 |
| 2022 | $4,241 | $267,892 | $112,176 | $155,716 |
| 2021 | $4,107 | $262,640 | $109,977 | $152,663 |
| 2020 | $4,061 | $259,948 | $108,850 | $151,098 |
| 2019 | $3,965 | $254,852 | $106,716 | $148,136 |
| 2018 | $3,918 | $249,856 | $104,624 | $145,232 |
| 2017 | $4,334 | $275,400 | $137,700 | $137,700 |
| 2016 | $3,629 | $234,192 | $93,676 | $140,516 |
| 2015 | $3,530 | $230,675 | $92,269 | $138,406 |
| 2014 | $3,396 | $225,000 | $90,000 | $135,000 |
Property History
| Date | Event | Price | List to Sale | Price per Sq Ft | Prior Sale |
|---|---|---|---|---|---|
| 12/31/2025 12/31/25 | Pending | -- | -- | -- | |
| 03/04/2025 03/04/25 | For Sale | $448,000 | +4.7% | $577 / Sq Ft | |
| 09/05/2023 09/05/23 | Sold | $428,000 | +7.0% | $551 / Sq Ft | View Prior Sale |
| 08/06/2023 08/06/23 | Pending | -- | -- | -- | |
| 07/19/2023 07/19/23 | Price Changed | $399,999 | -5.9% | $515 / Sq Ft | |
| 07/19/2023 07/19/23 | For Sale | $425,000 | -- | $547 / Sq Ft |
Purchase History
| Date | Type | Sale Price | Title Company |
|---|---|---|---|
| Grant Deed | $428,000 | Usa National Title | |
| Deed | -- | Usa National Title | |
| Quit Claim Deed | -- | None Available | |
| Interfamily Deed Transfer | -- | Chicago Title Company | |
| Interfamily Deed Transfer | -- | Accommodation | |
| Interfamily Deed Transfer | -- | Chicago Title Company | |
| Grant Deed | $195,000 | Old Republic Title Company | |
| Interfamily Deed Transfer | $120,000 | -- | |
| Grant Deed | $65,000 | North American Title Co Inc | |
| Warranty Deed | -- | Fidelity National Title Co | |
| Trustee Deed | $100,056 | Fidelity Natl Title Co |
Mortgage History
| Date | Status | Loan Amount | Loan Type |
|---|---|---|---|
| Open | $363,800 | New Conventional | |
| Previous Owner | $131,500 | New Conventional | |
| Previous Owner | $156,000 | Purchase Money Mortgage |
Source: MLSListings
MLS Number: ML82024948
APN: 484-09-137
- 247 N Capitol Ave Unit 105
- 210 Gramercy Place
- 259 N Capitol Ave Unit 171
- 2369 Mammoth Dr
- 130 Monte Verano Ct
- 445 N Capitol Ave Unit 430
- 2225 Luz Ave
- 706 Fruit Ranch Loop
- 2177 Alum Rock Ave Unit 134
- 2177 Alum Rock Ave Unit 112
- 2580 Gimelli Way
- 2730 Gimelli Way
- 140 Rose Ln
- 3052 Kentridge Dr
- 2599 Easton Ln Unit 108
- 2299 Woodset Dr
- 633 Easton Dr
- 590 Cedarville Ln
- 686 Webster Dr
- 76 Sunset Ct
