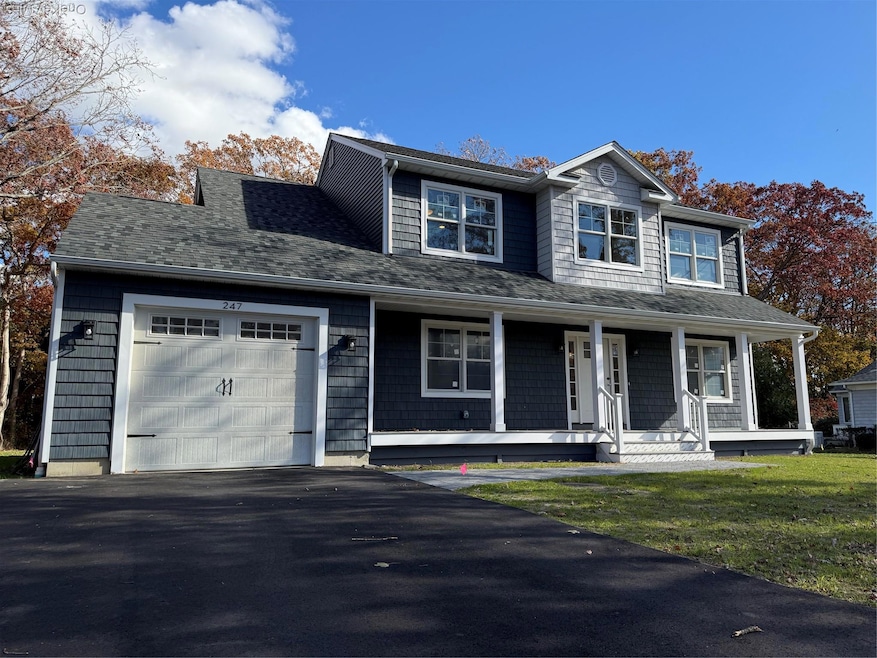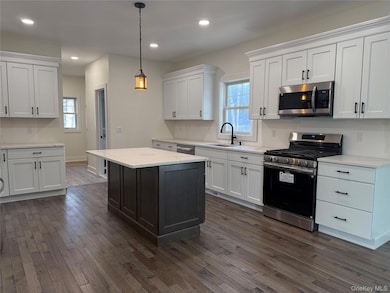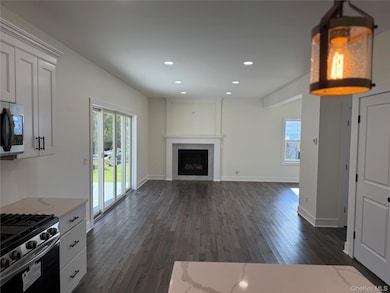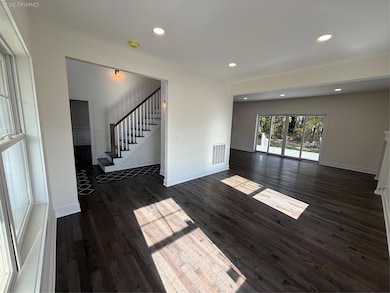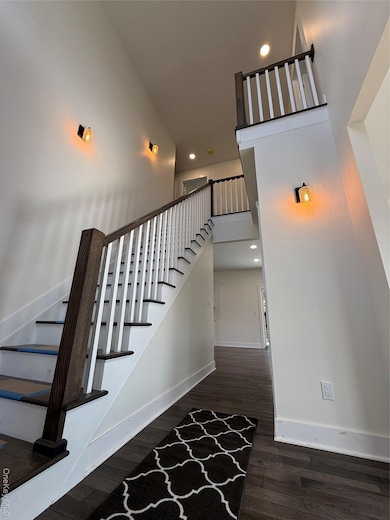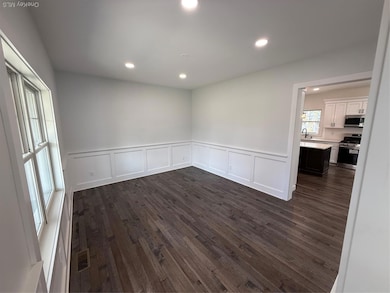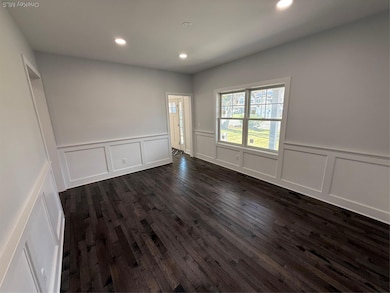247 N Dunton Ave Patchogue, NY 11772
Estimated payment $5,198/month
Highlights
- Popular Property
- Open Floorplan
- Deck
- Gourmet Galley Kitchen
- Colonial Architecture
- Property is near public transit
About This Home
Welcome! Through the front door foyer...your eyes will be drawn to the high ceiling and the sturdy yet stylish woodwork of the staircase banister, which blends traditional craftsmanship with current design. The bountiful outdoor light in the dining area will draw you in further; and the warmth of the cozy fireplace will invite you to stay. Enjoy the ambience of these amenities that are also open to the airy living room! Light and spacious, this brand new breathtaking kitchen has an abundance of detailed wood cabinetry, stunning quartz countertops, and new Energy Star stainless steel appliances; all which embrace a generous island for extra seating, entertaining, and cooking. Gather and enjoy all the desired special touches in this outstanding heart of the home! Close by, the pantry and conveniently-located laundry/mudroom with enclosed washer/dryer lead to the second entrance through the one and a half car garage. From the kitchen, turn to the formal dining room to see more of the elegant architectural details before heading upstairs to the master suite, three additional bedrooms, linen closet, and extra bathroom. The ample master suite has two closets including a spacious custom-built walk-in closet, and a thoughtfully-designed master bath: complete with a large tub, a detailed shower, double vanity, and a privacy door for the commode. This home is built on a full basement with a separate outside entrance, has a doublewide driveway, and many desired current energy-saving features for your comfort and budget including Andersen windows throughout. Take a look, and you will see the professional quality care invested in this brand new build! The spacious deck and plentiful trees in the backyard are waiting just for you to enjoy the great outdoors! Take the sidewalk for a stroll to local parks and conveniences, as well as the elementary school and ballfields. Your dream home awaits your own personal touch to the neutral colors decor. Come to see this sparkling new gorgeous gem, and then make it your own!
Listing Agent
H & G Realty New York Brokerage Phone: 631-345-5600 License #10401270609 Listed on: 11/06/2025
Open House Schedule
-
Saturday, November 15, 20252:00 to 4:00 pm11/15/2025 2:00:00 PM +00:0011/15/2025 4:00:00 PM +00:00Please put on shoe covers provided by Real Estate Sales Person located at the front door.Add to Calendar
-
Sunday, November 16, 202512:00 to 2:00 pm11/16/2025 12:00:00 PM +00:0011/16/2025 2:00:00 PM +00:00Please put on shoe covers provided by Real Estate Sales Person located at the front door.Add to Calendar
Home Details
Home Type
- Single Family
Est. Annual Taxes
- $10,000
Year Built
- Built in 2025
Lot Details
- 10,000 Sq Ft Lot
- Lot Dimensions are 100 x 100
- West Facing Home
- Vinyl Fence
- Wood Fence
- Paved or Partially Paved Lot
- Level Lot
- Front and Back Yard Sprinklers
- Cleared Lot
- Partially Wooded Lot
- Back and Front Yard
- Additional Parcels
Parking
- 1.5 Car Garage
- Driveway
Home Design
- Colonial Architecture
- Advanced Framing
- Blown Fiberglass Insulation
- Batts Insulation
- Vinyl Siding
Interior Spaces
- 2,550 Sq Ft Home
- 2-Story Property
- Open Floorplan
- Woodwork
- Crown Molding
- High Ceiling
- Recessed Lighting
- Gas Fireplace
- New Windows
- Double Pane Windows
- ENERGY STAR Qualified Windows
- Insulated Windows
- Tinted Windows
- Wood Frame Window
- Window Screens
- ENERGY STAR Qualified Doors
- Mud Room
- Entrance Foyer
- Formal Dining Room
- Storage
Kitchen
- Gourmet Galley Kitchen
- Breakfast Bar
- Convection Oven
- Gas Oven
- Gas Cooktop
- Microwave
- Freezer
- Dishwasher
- Stainless Steel Appliances
- Kitchen Island
Flooring
- Wood
- Carpet
Bedrooms and Bathrooms
- 4 Bedrooms
- En-Suite Primary Bedroom
- Dual Closets
- Walk-In Closet
- Bathroom on Main Level
- Double Vanity
- Low Flow Plumbing Fixtures
- Soaking Tub
Laundry
- Laundry Room
- Dryer
- Washer
Basement
- Walk-Out Basement
- Basement Fills Entire Space Under The House
- Fireplace in Basement
Home Security
- Smart Thermostat
- Fire and Smoke Detector
Eco-Friendly Details
- Energy-Efficient Exposure or Shade
- ENERGY STAR Qualified Equipment for Heating
Outdoor Features
- Deck
- Covered Patio or Porch
- Exterior Lighting
- Rain Gutters
Location
- Property is near public transit
- Property is near schools
Schools
- Verne W Critz Elementary School
- Bellport Middle School
- Bellport Senior High School
Utilities
- Central Air
- ENERGY STAR Qualified Air Conditioning
- Ductless Heating Or Cooling System
- Humidifier
- Heating System Uses Natural Gas
- Hydro-Air Heating System
- Vented Exhaust Fan
- Natural Gas Connected
- Gas Water Heater
- Cesspool
- Phone Available
- Cable TV Available
Map
Home Values in the Area
Average Home Value in this Area
Property History
| Date | Event | Price | List to Sale | Price per Sq Ft |
|---|---|---|---|---|
| 11/06/2025 11/06/25 | For Sale | $829,900 | -- | $325 / Sq Ft |
Source: OneKey® MLS
MLS Number: 933022
- 262 N Dunton Ave
- 190 N Dunton Ave
- 322 N Dunton Ave
- 118 Hedges Ave
- 60 Hagerman Ave
- 101 Plymouth Ave
- 3 Danamarie Ln
- 50 Head of the Neck Rd
- 188 Donegan Ave
- 214 Donegan Ave
- 210 Donegan Ave
- 15 Orchard Rd
- 4 Springview Ct
- 12 Moss Creek Ln
- 75 Head of the Neck Rd
- 506 Scherger Ave
- 501 Scherger Ave
- 81 Miramar Ave
- 510 Scherger Ave
- 15 Roosevelt Blvd
- 630 S Country Rd
- 504 Gazzola Dr Unit A
- 520 Bourdois Ave
- 703 Provost Ave
- 730 Provost Ave
- 185 S Country Rd Unit S. Country Rd
- 3000 Brookwood Cir
- 280 Bayview Ave
- 270 Louise Ave
- 19 New Jersey Ave
- 17 Oak Meadow Ln
- 30 Carver Blvd
- 20 Livingston Rd
- 9 Pond View Dr
- 536 Hampton Ave
- 313 Robinson Ave Unit 313-2
- 313 Robinson Ave Unit 317-5
- 301 Robinson Ave Unit 301-8
- 305 Robinson Ave Unit 305-5
- 309 Robinson Ave Unit 6
