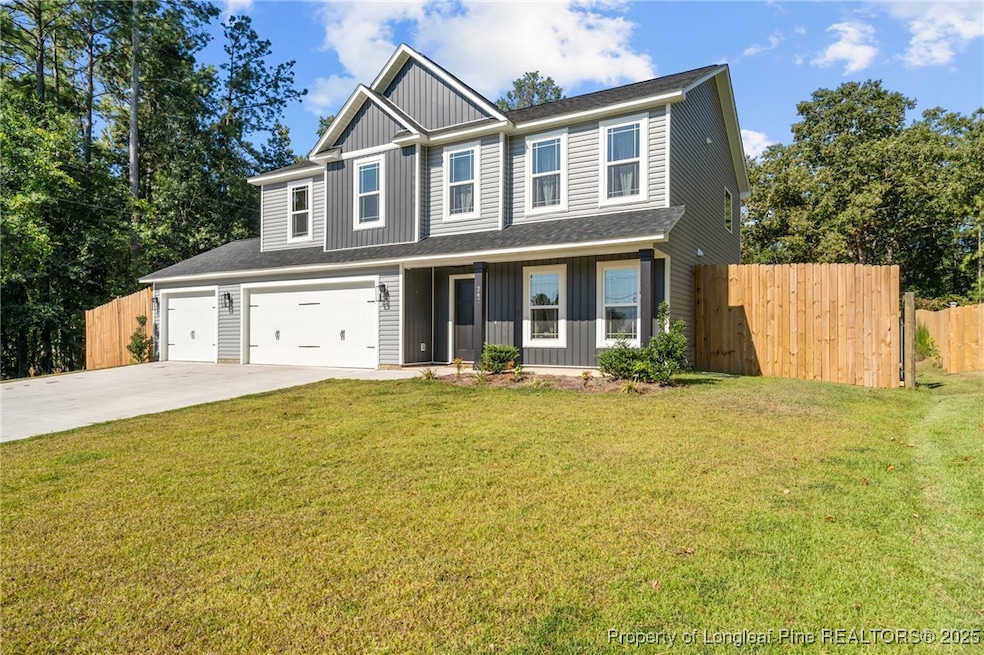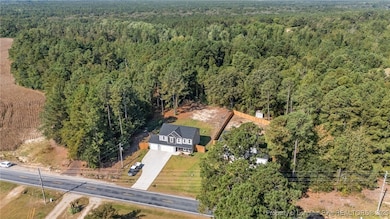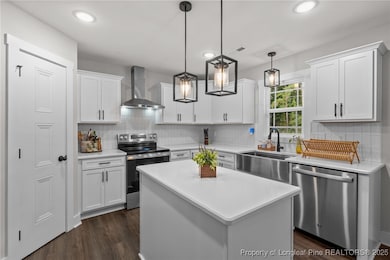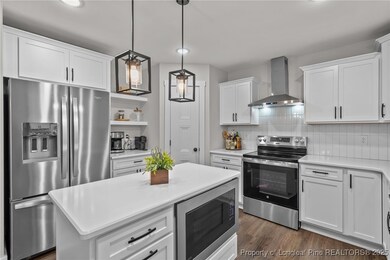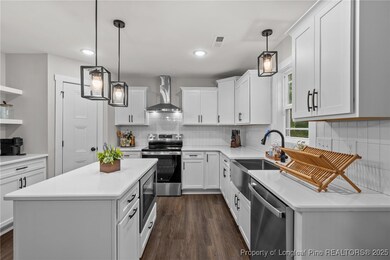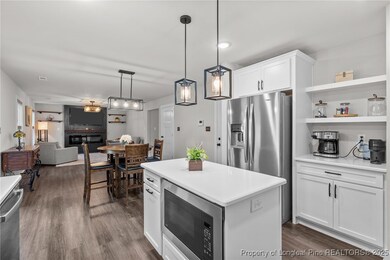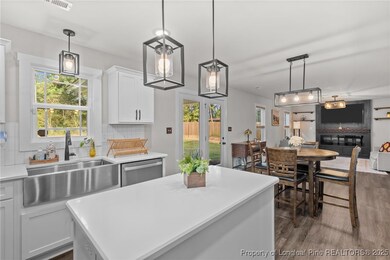247 N Horace Walters Rd Raeford, NC 28376
Highlights
- New Construction
- Great Room
- No HOA
- Open Floorplan
- Granite Countertops
- Den
About This Home
Unique find, one year old home in the country convenient to both Camp McKall and Fort Bragg, also convenient to shopping areas in Raeford. Beautiful like new home with 4 Bedrooms, 2 and 1/2 baths, with 3 car garage, on a 1/2 acre lot. Home boasts upgraded decor to include decarative ceilings in some rooms, slick ceiling in the remainder of home, upgraded kitchen to include all appliances, stainless steel farm sink, Island bar, white shaker cabinets with beautiful Quarts Countertops. Spacious loft area at the head of the staircase perfect for center family room, office or home gym. Spacious master bedroom w/ luxury bath to include separate shower and garden tub. Exterior features include a covered patio and Wide driveway with space for 3 cars, home has huge backyard and is pet friendly on a case by case basis. Perfect home for growing family looking to be in a quiet spot removed from the hustle and bustle.
Home Details
Home Type
- Single Family
Est. Annual Taxes
- $2,043
Year Built
- Built in 2024 | New Construction
Lot Details
- 0.5 Acre Lot
- Fenced Yard
- Cleared Lot
Parking
- 3 Car Attached Garage
Home Design
- Frame Construction
- Board and Batten Siding
- Vinyl Siding
Interior Spaces
- 2,124 Sq Ft Home
- 2-Story Property
- Open Floorplan
- Tray Ceiling
- Ceiling Fan
- Electric Fireplace
- Insulated Windows
- Entrance Foyer
- Great Room
- Family Room
- Formal Dining Room
- Den
Kitchen
- Eat-In Kitchen
- Range
- Recirculated Exhaust Fan
- Microwave
- Plumbed For Ice Maker
- Dishwasher
- Kitchen Island
- Granite Countertops
- Farmhouse Sink
- Disposal
Flooring
- Carpet
- Tile
- Luxury Vinyl Plank Tile
Bedrooms and Bathrooms
- 4 Bedrooms
- Walk-In Closet
- Double Vanity
- Soaking Tub
- Bathtub with Shower
- Bathtub Includes Tile Surround
- Garden Bath
- Separate Shower
Laundry
- Laundry on upper level
- Dryer
- Washer
Home Security
- Home Security System
- Fire and Smoke Detector
Outdoor Features
- Covered Patio or Porch
Schools
- Hoke Co Schools Elementary School
- West Hoke Middle School
- Hoke County High School
Utilities
- Zoned Heating and Cooling System
- Heat Pump System
- Septic Tank
Community Details
- No Home Owners Association
Listing and Financial Details
- Security Deposit $2,600
- Property Available on 12/17/25
- Exclusions: TV Mount & Ring Doorbell
- Tax Lot 1
- Assessor Parcel Number 584840001031
Map
Source: Longleaf Pine REALTORS®
MLS Number: 753388
APN: 584840001031
- 151 Titleist Ct
- 293 Army Rd
- 306 United Rd
- 137 Colonial St
- 164 Ziggy Way (Lot 3) Dr
- 751 Wallace McLean Rd
- 1378 Singletree Ln
- 209 Old Farm Rd
- 476 Blackhawk Ln
- 1275 Tillery Dr
- 416 Old Maxton Rd
- 101 E 6th Ave
- 112 Sherman Ct
- 135 Warren Lake Rd
- 620 N Jackson St
- 948 Pinebluff Lake Rd
- 367 Kerr Lake Rd
- 259 Legacy Lakes Way
- 125 Leesville Loop
- 370 Summer Wind Way
