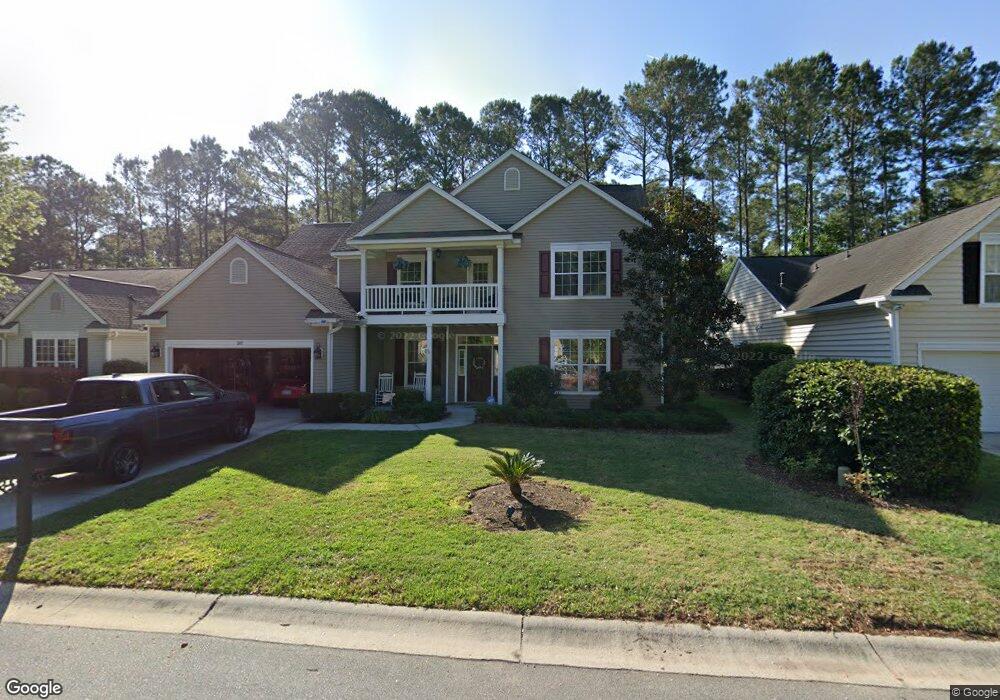247 Pinecrest Cir Bluffton, SC 29910
Estimated Value: $587,262 - $636,000
4
Beds
4
Baths
2,717
Sq Ft
$224/Sq Ft
Est. Value
About This Home
This home is located at 247 Pinecrest Cir, Bluffton, SC 29910 and is currently estimated at $608,566, approximately $223 per square foot. 247 Pinecrest Cir is a home located in Beaufort County with nearby schools including Bluffton Elementary School, H.E. McCracken Middle School, and Bluffton High School.
Ownership History
Date
Name
Owned For
Owner Type
Purchase Details
Closed on
Oct 14, 2019
Sold by
Maria Merlo Revocable Living Trust
Bought by
Craddock Michael and Craddock Rachel
Current Estimated Value
Home Financials for this Owner
Home Financials are based on the most recent Mortgage that was taken out on this home.
Original Mortgage
$468,000
Interest Rate
6.63%
Mortgage Type
New Conventional
Purchase Details
Closed on
Feb 15, 2018
Sold by
Hanson John G
Bought by
Gustave Llc
Purchase Details
Closed on
May 25, 2016
Sold by
Dyle Thomas and Dyle Amanda
Bought by
Hanson John and Merlo Maria
Purchase Details
Closed on
May 17, 2013
Sold by
Boni Alfred J and Boni Amy S
Bought by
Dyle Thomas and Dyle Amanda
Home Financials for this Owner
Home Financials are based on the most recent Mortgage that was taken out on this home.
Original Mortgage
$261,250
Interest Rate
3.42%
Mortgage Type
New Conventional
Purchase Details
Closed on
Dec 8, 2005
Sold by
Centex Homes
Bought by
Boni Alfred J and Boni Amy S
Home Financials for this Owner
Home Financials are based on the most recent Mortgage that was taken out on this home.
Original Mortgage
$211,837
Interest Rate
6.1%
Mortgage Type
Fannie Mae Freddie Mac
Create a Home Valuation Report for This Property
The Home Valuation Report is an in-depth analysis detailing your home's value as well as a comparison with similar homes in the area
Purchase History
| Date | Buyer | Sale Price | Title Company |
|---|---|---|---|
| Craddock Michael | $585,000 | None Listed On Document | |
| Merlo Maria | -- | None Available | |
| Gustave Llc | -- | None Available | |
| Hanson John | $325,000 | None Available | |
| Dyle Thomas | $275,000 | -- | |
| Boni Alfred J | $326,837 | None Available |
Source: Public Records
Mortgage History
| Date | Status | Borrower | Loan Amount |
|---|---|---|---|
| Previous Owner | Craddock Michael | $468,000 | |
| Previous Owner | Dyle Thomas | $261,250 | |
| Previous Owner | Boni Alfred J | $211,837 |
Source: Public Records
Tax History
| Year | Tax Paid | Tax Assessment Tax Assessment Total Assessment is a certain percentage of the fair market value that is determined by local assessors to be the total taxable value of land and additions on the property. | Land | Improvement |
|---|---|---|---|---|
| 2024 | $3,831 | $23,400 | $3,840 | $19,560 |
| 2023 | $3,834 | $23,296 | $3,840 | $19,456 |
| 2022 | $2,465 | $13,936 | $3,200 | $10,736 |
| 2021 | $2,445 | $13,936 | $3,200 | $10,736 |
| 2020 | $2,436 | $13,936 | $3,200 | $10,736 |
| 2019 | $2,285 | $13,420 | $3,200 | $10,220 |
| 2018 | $2,246 | $13,420 | $0 | $0 |
| 2017 | $5,475 | $19,500 | $0 | $0 |
| 2016 | $1,890 | $11,000 | $0 | $0 |
| 2014 | $1,706 | $11,000 | $0 | $0 |
Source: Public Records
Map
Nearby Homes
- 256 Pinecrest Cir
- 5 Glenwood Springs Ct
- 163 Pinecrest Dr
- 19 Ironwood Cir
- 8 Buckhorn St
- 136 Pinecrest Dr
- 22 Bluehaw Ct
- 106 Pinecrest Dr
- 262 Buck Island Rd
- 3 Plumgrass St
- 254 Lockwood Dr
- 1007 May River Rd
- 45 Linden Park Dr
- 102 Pine Ridge Dr
- 37 Heather Glenn Ln
- 13 Gables Ln
- 1066 May River Rd
- 82 Pine Ridge Dr
- 38 Vinel Ln
- 29 Gables Ln
- 245 Pinecrest Cir
- 249 Pinecrest Cir
- 243 Pinecrest Cir
- 251 Pinecrest Cir
- 246 Pinecrest Cir
- 253 Pinecrest Cir
- 241 Pinecrest Cir
- 250 Pinecrest Cir
- 244 Pinecrest Cir
- 255 Pinecrest Cir
- 242 Pinecrest Cir
- 239 Pinecrest Cir
- 240 Pinecrest Cir
- 11 Stonesthrow Ct
- 257 Pinecrest Cir
- 12 Cross Timbers Ct
- 9 Stonesthrow Ct
- 259 Pinecrest Cir
- 258 Pinecrest Cir
- 1 Glenwood Springs Ct
Your Personal Tour Guide
Ask me questions while you tour the home.
