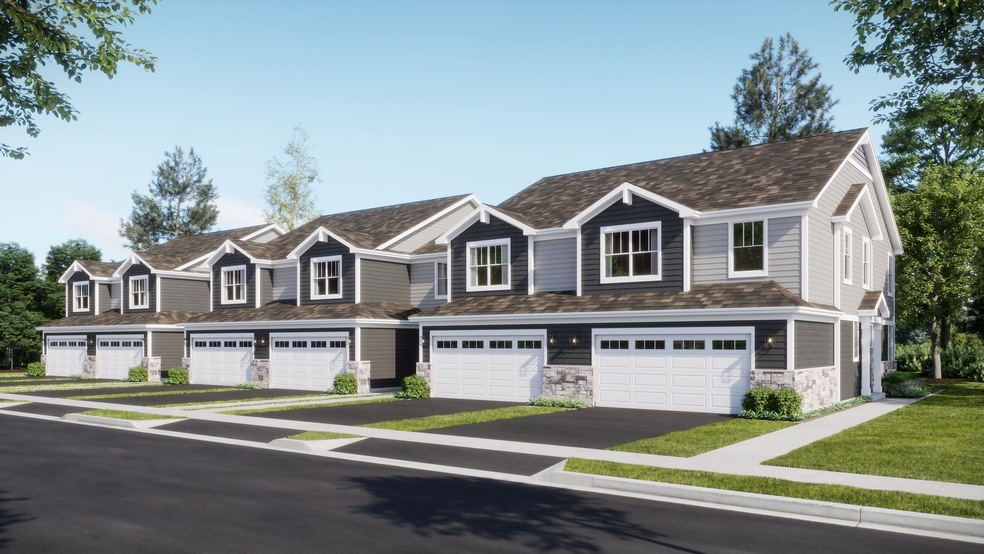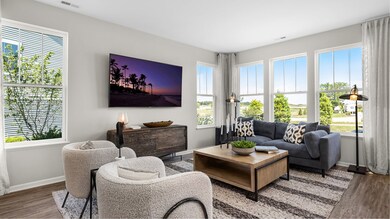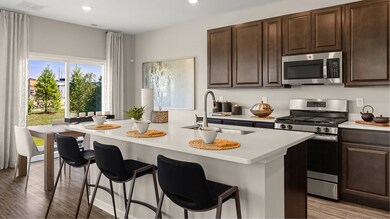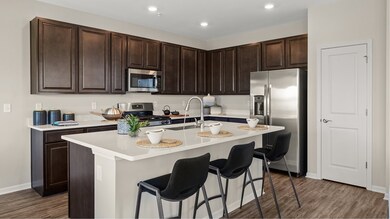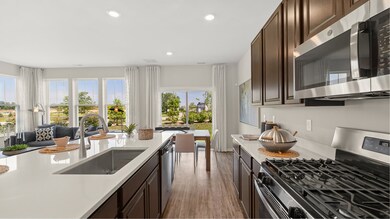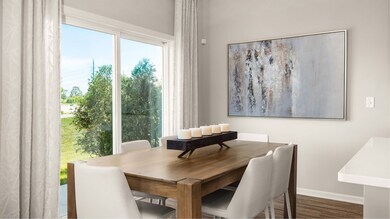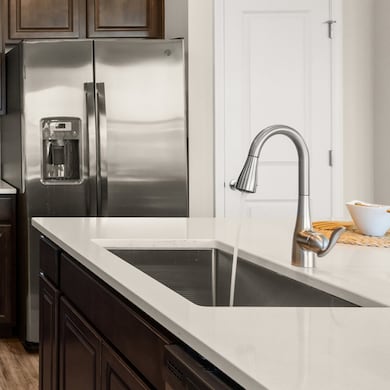Estimated payment $2,154/month
Highlights
- New Construction
- Loft
- Patio
- Open Floorplan
- Walk-In Closet
- Living Room
About This Home
The Darcy floor plan offers an exceptional blend of style, functionality, and quality. This 3-bedroom, 2.5-bathroom townhome spans 1,717 sq. ft. and features an open layout with 9' ceilings, creating a bright and welcoming atmosphere. The thoughtfully designed kitchen boasts quartz countertops, Aristokraft 42" cabinets, and GE stainless steel appliances, including a gas range, built-in microwave, and multicycle dishwasher. A convenient built-in pantry and island enhance both storage and workspace. Upstairs, the primary suite is a luxurious retreat with a walk-in closet and an elegant bath featuring dual vanities, Moen fixtures, and quartz countertops. The second floor also includes a versatile loft and a time-saving laundry area. Additional highlights include luxury vinyl plank flooring, and a fully sodded yard with a patio. This home offers access to peaceful natural surroundings, including wetlands and the nearby Volo Bog State Natural Area. Situated in the highly regarded Big Hollow School District 38, residents enjoy a family-friendly setting with easy access to parks, retail centers, and major routes. With builders Everything's Included package, this new construction home offers luxurious living with modern finishes and energy-efficient features throughout. Don't wait... select yours today!
Townhouse Details
Home Type
- Townhome
Est. Annual Taxes
- $403
Year Built
- Built in 2025 | New Construction
HOA Fees
- $185 Monthly HOA Fees
Parking
- 2 Car Garage
- Driveway
- Parking Included in Price
Home Design
- Entry on the 1st floor
- Brick Exterior Construction
- Asphalt Roof
- Concrete Perimeter Foundation
Interior Spaces
- 1,767 Sq Ft Home
- 2-Story Property
- Open Floorplan
- Family Room
- Living Room
- Combination Kitchen and Dining Room
- Loft
- Storage
- Carpet
Kitchen
- Range
- Microwave
- Dishwasher
- Disposal
Bedrooms and Bathrooms
- 3 Bedrooms
- 3 Potential Bedrooms
- Walk-In Closet
Laundry
- Laundry Room
- Gas Dryer Hookup
Outdoor Features
- Patio
Schools
- Big Hollow Elementary School
- Big Hollow Middle School
- Grant Community High School
Utilities
- Forced Air Heating and Cooling System
- Heating System Uses Natural Gas
- Lake Michigan Water
Community Details
Overview
- Association fees include insurance, exterior maintenance, lawn care, snow removal
- 6 Units
- Association Phone (847) 293-3126
- Oaks Of Volo Subdivision, Darcy Floorplan
Pet Policy
- Dogs and Cats Allowed
Map
Home Values in the Area
Average Home Value in this Area
Tax History
| Year | Tax Paid | Tax Assessment Tax Assessment Total Assessment is a certain percentage of the fair market value that is determined by local assessors to be the total taxable value of land and additions on the property. | Land | Improvement |
|---|---|---|---|---|
| 2024 | $403 | $5,692 | $5,692 | -- |
| 2023 | $419 | $5,134 | $5,134 | -- |
| 2022 | $419 | $4,628 | $4,628 | $0 |
| 2021 | $402 | $4,167 | $4,167 | $0 |
| 2020 | $372 | $3,748 | $3,748 | $0 |
| 2019 | $335 | $3,365 | $3,365 | $0 |
| 2018 | $318 | $3,117 | $3,117 | $0 |
| 2017 | $300 | $2,801 | $2,801 | $0 |
| 2016 | $285 | $2,423 | $2,423 | $0 |
| 2015 | $263 | $2,162 | $2,162 | $0 |
| 2014 | $238 | $1,979 | $1,979 | $0 |
| 2012 | $150 | $1,797 | $1,797 | $0 |
Property History
| Date | Event | Price | Change | Sq Ft Price |
|---|---|---|---|---|
| 06/11/2025 06/11/25 | Pending | -- | -- | -- |
| 06/11/2025 06/11/25 | For Sale | $364,990 | -- | $207 / Sq Ft |
Source: Midwest Real Estate Data (MRED)
MLS Number: 12390934
APN: 05-27-400-008
- 249 Red Oak Cir
- 251 Red Oak Cir
- 1212 Waverly Dr
- 267 Red Oak Cir Unit 1601
- 529 Red Oak Cir
- 1247 Waverly Dr Unit 3
- 351 Red Oak Cir
- 353 Red Oak Cir
- 355 Red Oak Cir
- 345 Red Oak Cir
- 335 Red Oak Cir
- 403 Red Oak Cir
- 407 Red Oak Cir
- 409 Red Oak Cir
- 337 Red Oak Cir
- 359 Red Oak Cir
- 277 Red Oak Cir
- 411 Red Oak Cir
- 405 Red Oak Cir
- Amherst Plan at Oaks of Volo - Urban Townhomes
