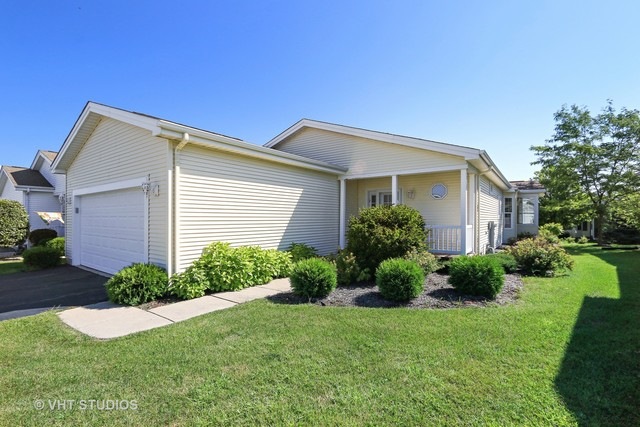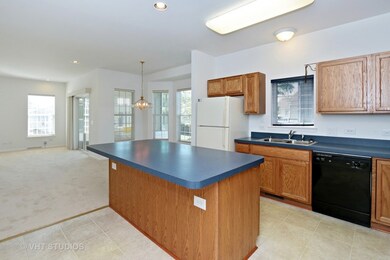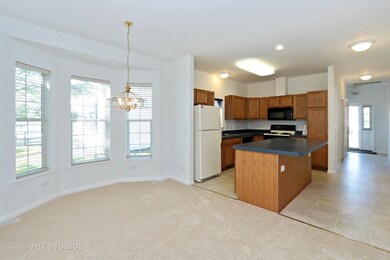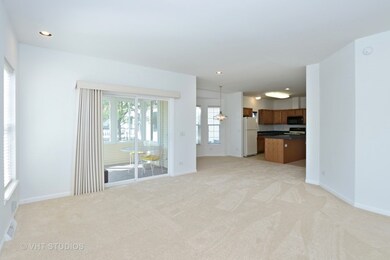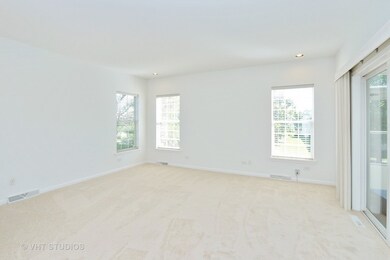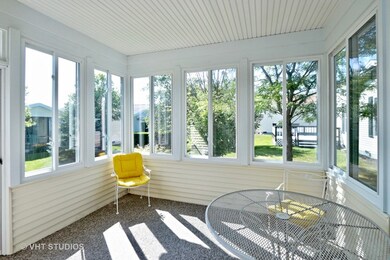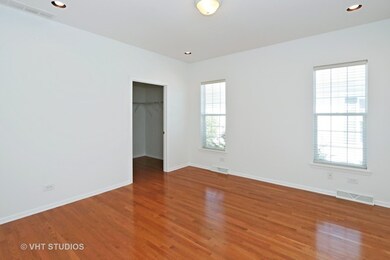
247 Rodeo Dr Grayslake, IL 60030
Highlights
- Senior Community
- Wood Flooring
- Screened Deck
- Ranch Style House
- Sun or Florida Room
- Porch
About This Home
As of October 2024Saddlebrook Farms is an active 55+ community known for its friendly neighbors and this Chelsea model is ready and waiting to be your new home. We've painted the interior and added new carpeting just before coming on the market. Recessed lighting throughout the house keeps everything bright and welcoming. The kitchen has plenty of cabinet space including a food pantry and all appliances stay. The highlight of the kitchen is the 11'x4' island that can be used as a breakfast bar and includes more cabinet space and electrical outlets. Bay windows help to accentuate the dining area. There's a screened three season room to relax in and enjoy your morning coffee or entertain friends. The 21x21 garage has extra room for storage with pull down access to the attic. Walking trails, 100 acres of lakes stocked with fish, victory garden, a fitness center and a clubhouse for varied weekday indoor/outdoor activities are available for residents. Come take a look...you'll be happy you did.
Last Agent to Sell the Property
Scott Hoeppner
Baird & Warner License #475127480 Listed on: 08/25/2017
Home Details
Home Type
- Single Family
Year Built
- 2005
Lot Details
- Leasehold Lot
HOA Fees
- $677 per month
Parking
- Attached Garage
- Garage Transmitter
- Garage Door Opener
- Driveway
- Parking Included in Price
- Garage Is Owned
Home Design
- Ranch Style House
- Asphalt Shingled Roof
- Vinyl Siding
Interior Spaces
- Primary Bathroom is a Full Bathroom
- Sun or Florida Room
- Wood Flooring
- Crawl Space
- Storm Screens
Kitchen
- Breakfast Bar
- Oven or Range
- Microwave
- Dishwasher
- Kitchen Island
Laundry
- Dryer
- Washer
Outdoor Features
- Screened Deck
- Porch
Utilities
- Forced Air Heating and Cooling System
- Heating System Uses Gas
- Community Well
Community Details
- Senior Community
Similar Homes in Grayslake, IL
Home Values in the Area
Average Home Value in this Area
Property History
| Date | Event | Price | Change | Sq Ft Price |
|---|---|---|---|---|
| 10/21/2024 10/21/24 | Sold | $115,000 | -23.3% | $77 / Sq Ft |
| 09/19/2024 09/19/24 | Pending | -- | -- | -- |
| 09/07/2024 09/07/24 | Price Changed | $149,900 | -6.8% | $100 / Sq Ft |
| 08/29/2024 08/29/24 | Price Changed | $160,900 | -8.1% | $107 / Sq Ft |
| 08/16/2024 08/16/24 | For Sale | $175,000 | +69.1% | $117 / Sq Ft |
| 02/09/2018 02/09/18 | Sold | $103,500 | -3.7% | $69 / Sq Ft |
| 12/29/2017 12/29/17 | Pending | -- | -- | -- |
| 10/03/2017 10/03/17 | Price Changed | $107,500 | -4.0% | $72 / Sq Ft |
| 08/25/2017 08/25/17 | For Sale | $112,000 | -- | $75 / Sq Ft |
Tax History Compared to Growth
Agents Affiliated with this Home
-
Monica Hatter

Seller's Agent in 2024
Monica Hatter
Keller Williams Success Realty
(847) 204-5654
8 in this area
75 Total Sales
-
Joanne Hronopoulos
J
Buyer's Agent in 2024
Joanne Hronopoulos
Berkshire Hathaway HomeServices Starck Real Estate
(847) 630-8864
1 in this area
53 Total Sales
-
S
Seller's Agent in 2018
Scott Hoeppner
Baird Warner
-
Greg Anderson

Buyer's Agent in 2018
Greg Anderson
Baird Warner
(847) 650-7171
7 in this area
198 Total Sales
Map
Source: Midwest Real Estate Data (MRED)
MLS Number: MRD09731594
APN: M1-20-322-140
- 261 Rodeo Dr
- 102 Hitching Post Ln Unit 2258
- 50 Rocking Horse Ln
- 117 Hunter Ct Unit 2278
- 111 Gulfstream Ct Unit 2243
- 1 Rocking Horse Ln
- 247 W Olmsted Ln
- 12 Derby Ct Unit 21
- 9 Derby Ct Unit 20
- 3 Furlong Ct
- 4 Furlong Ct
- 2206 Morgan Ct Unit 454
- 1504 Victory Ln
- 1502 Victory Ln
- 337 Belmont Ct
- 1537 Colt Ln Unit 1481
- 2527 Lippizan Ln Unit 534
- 337 W Biros Ln
- 1737 S Fallbrook Dr
- 663 W Jonathan Dr
