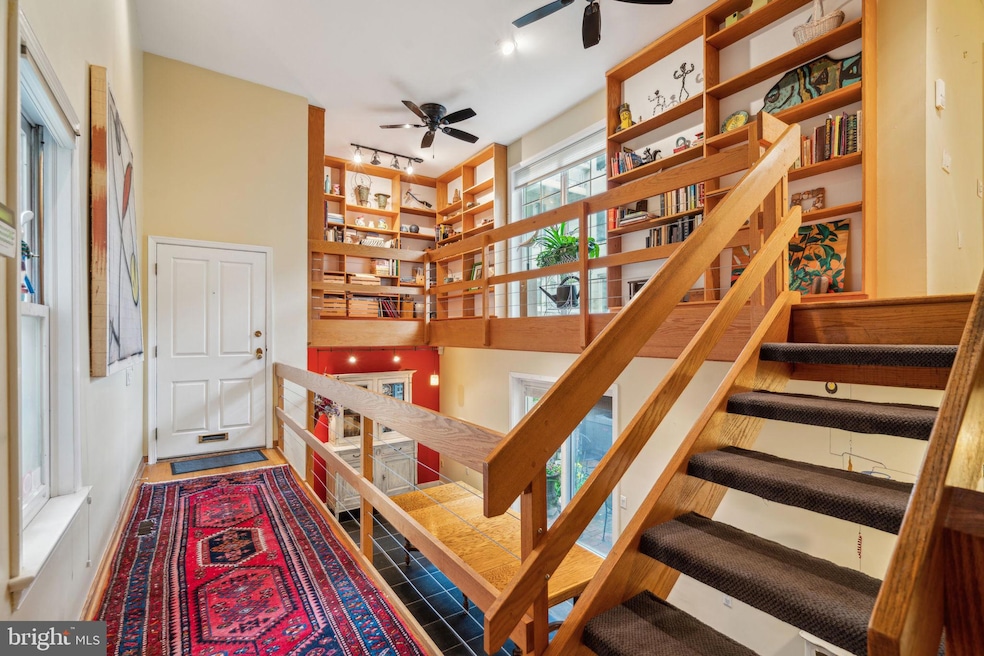
247 S Hutchinson St Philadelphia, PA 19107
Washington Square West NeighborhoodHighlights
- Straight Thru Architecture
- 1-minute walk to 9Th-10Th & Locust St
- Heat Pump System
- 2 Fireplaces
- No HOA
- 4-minute walk to Kahn Park
About This Home
As of July 2025DON'T MISS OUT ON THIS EXTRAORDINARY HOME IN THE WASHING SQUARE WEST NEIGHBORHOOD!!!
What are you looking for in choosing your new home?
Location: The first rule of real estate is location, location, location. This house is in a
quiet and quaint neighborhood on one of Philadelphia’s adorable, historic little streets.
But it’s within easy walking distance of most everything that is great about Philly. Love
theater, dining out, pro sports, museums, history? You can walk to it all from home.
There are first rate healthcare facilities nearby from the University of Pennsylvania,
Thomas Jefferson and private practitioners.
Spacious and flexible: with nearly 3,000 square feet, this home offers plenty of room,
great closet space and the ability to meet your needs whatever they are. Need office
space? There’s room for at least two offices on the third and fourth floors. Need
bedrooms? There are three and still room for a large office. Need rooms for kids? There
is plenty of room for two bedrooms and a great open play space on the ground floor.
Like to entertain? The spacious ground floor has a large space you could use for a
dining room to accommodate 12 guests. And the second and fourth floors have wood-
burning fireplaces.
WOW factor: Both the entryway from the front door and the 4 th floor with its soaring
ceilings will consistently earn WOWs from your friends, family and visitors. Come see
for yourself. And there is wonderful, natural light throughout most of the house. If you
have houseplants, they’ll love it here. If you have a green thumb, you’ll love tending the
balcony flower boxes, patio and courtyard.
Great outdoor space: There is a large, private backyard patio with a park-Like space
just outside your patio. You may feel Like you’re in Europe. Plus, there are spacious
balconies, on the second and fourth floors and two Juliet balconies on the third floor.
Free Parking: Your own dedicated parking spot is right next to the back patio entrance
to your home. And it’s free!
No condo fees: There are no condo fees. None. In the past, the four owners have
worked together to put on a new roof, redo the courtyard, trim the gorgeous magnolia
trees etc. There isn’t anything that needs to be done now but if something comes up,
you can probably agree with your neighbors to do it together.
Perfect for kids: Plenty of space for separate kids’ bedrooms on the third floor with a
shared bathroom while you are comfortably ensconced on the fourth floor which even
has a kitchenette and a large shower stall in the renovated bathroom. And the kids can
play on the ground floor or on the patio while you’re making dinner or reading in the
library or watching TV in the living room. The highly regarded McCall Elementary
School is only blocks away.
Perfect for adults too: No kids, great! You’ll have tons of room to entertain, have work
offices and a guest room (or two) in case your grown kids or friends want to come and
enjoy Philadelphia.
This could be the perfect home for you. Come and see if it is!
Townhouse Details
Home Type
- Townhome
Est. Annual Taxes
- $13,270
Year Built
- Built in 1983
Lot Details
- 1,400 Sq Ft Lot
- Lot Dimensions are 38.00 x 37.00
Home Design
- Straight Thru Architecture
- Slab Foundation
- Masonry
Interior Spaces
- 2,988 Sq Ft Home
- Property has 4 Levels
- 2 Fireplaces
Bedrooms and Bathrooms
- 3 Main Level Bedrooms
Parking
- 1 Parking Space
- 1 Driveway Space
Schools
- Mc Call Gen George Elementary School
- Mccall Gen Middle School
Utilities
- Heat Pump System
- Electric Water Heater
Community Details
- No Home Owners Association
- Washington Sq West Subdivision
Listing and Financial Details
- Tax Lot 263
- Assessor Parcel Number 054245705
Similar Homes in Philadelphia, PA
Home Values in the Area
Average Home Value in this Area
Property History
| Date | Event | Price | Change | Sq Ft Price |
|---|---|---|---|---|
| 07/24/2025 07/24/25 | Sold | $968,750 | -2.6% | $324 / Sq Ft |
| 06/20/2025 06/20/25 | Pending | -- | -- | -- |
| 06/10/2025 06/10/25 | Price Changed | $995,000 | -4.8% | $333 / Sq Ft |
| 05/21/2025 05/21/25 | For Sale | $1,045,000 | -- | $350 / Sq Ft |
Tax History Compared to Growth
Agents Affiliated with this Home
-
L
Seller's Agent in 2025
Lynda Krevitz
KW Empower
-
S
Buyer's Agent in 2025
Scott Neifeld
Compass RE
Map
Source: Bright MLS
MLS Number: PAPH2484408
- 908 10 Spruce St Unit 10
- 914 Spruce St Unit 9
- 913 Spruce St
- 905 05 Clinton St Unit 4 F PH
- 265 S 9th St Unit 1R
- 265 S 9th St Unit 1F
- 238 S Hutchinson St
- 922 Clinton St
- 905 Pine St
- 218 S Delhi St
- 1008 20 Spruce St Unit 1016B
- 1008 20 Spruce St Unit 1018 - 1M
- 1017 Spruce St Unit C
- 1017 Spruce St Unit D
- 1008-20 Spruce St Unit 3F
- 932 Locust St
- 902 Pine St Unit 3F
- 250 S Alder St
- 1016 Spruce St Unit 2F
- 1029 33 Spruce St Unit 304






