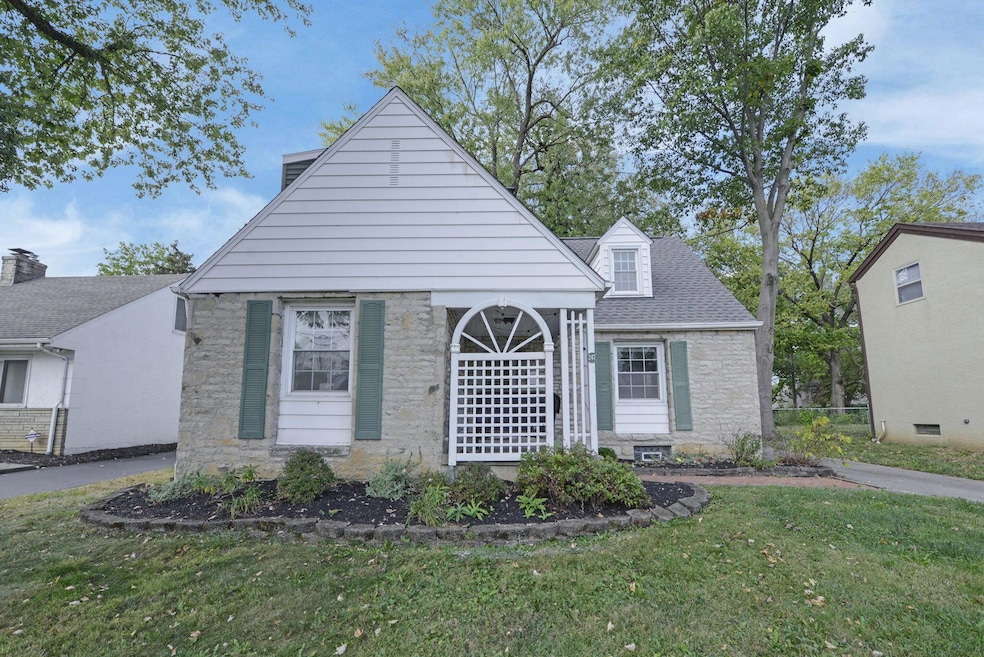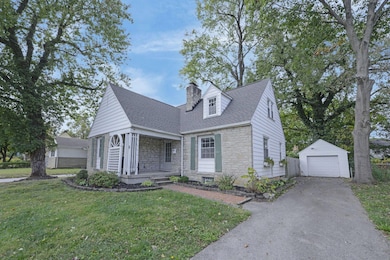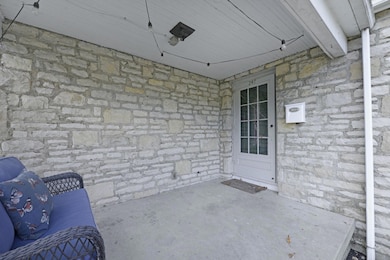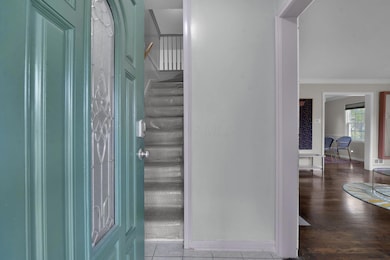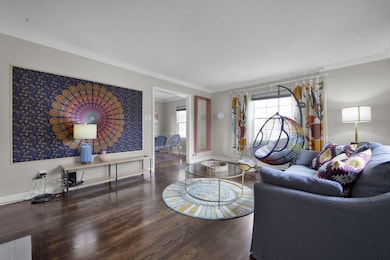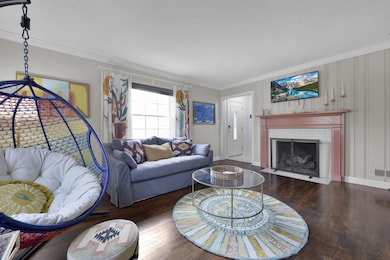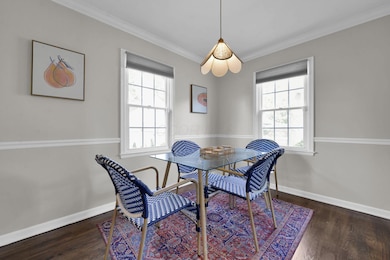247 S James Rd Columbus, OH 43213
Eastmoor NeighborhoodEstimated payment $1,778/month
Highlights
- Popular Property
- Wood Flooring
- 2 Fireplaces
- Cape Cod Architecture
- Main Floor Primary Bedroom
- No HOA
About This Home
Welcome to this cozy Cape Cod where you will find beautiful original hardwood floors that flow throughout the main level, showcasing timeless charm. The home features a thoughtful wraparound floor plan designed for comfort and functionality. The second floor offers a true private retreat — an oversized updated bathroom, a spacious bedroom with a built-in desk, and a cozy sitting area perfect for relaxing or working from home. Enjoy outdoor living in the fenced backyard with a concrete patio shaded by a mature tree, ideal for summer gatherings. A long driveway leads to a one-car garage and an additional separate workshop, providing ample space for storage or hobbies. Major updates include newer windows and a new roof installed in 2022 for peace of mind. Conveniently located just minutes from John Glenn International Airport, Capital University, I-670, and downtown Bexley, this charming home blends character, updates, and location — making it a perfect Eastmoor find!
Home Details
Home Type
- Single Family
Est. Annual Taxes
- $4,270
Year Built
- Built in 1941
Lot Details
- 7,841 Sq Ft Lot
- Fenced Yard
Parking
- 1 Car Detached Garage
Home Design
- Cape Cod Architecture
- Block Foundation
- Stone Exterior Construction
Interior Spaces
- 1,521 Sq Ft Home
- 1.5-Story Property
- 2 Fireplaces
- Wood Burning Fireplace
- Gas Log Fireplace
- Insulated Windows
- Dishwasher
- Laundry on lower level
Flooring
- Wood
- Ceramic Tile
Bedrooms and Bathrooms
- 3 Bedrooms | 2 Main Level Bedrooms
- Primary Bedroom on Main
Basement
- Basement Fills Entire Space Under The House
- Recreation or Family Area in Basement
Additional Features
- Patio
- Central Air
Community Details
- No Home Owners Association
Listing and Financial Details
- Assessor Parcel Number 010-091028
Map
Home Values in the Area
Average Home Value in this Area
Tax History
| Year | Tax Paid | Tax Assessment Tax Assessment Total Assessment is a certain percentage of the fair market value that is determined by local assessors to be the total taxable value of land and additions on the property. | Land | Improvement |
|---|---|---|---|---|
| 2024 | $4,270 | $93,170 | $41,510 | $51,660 |
| 2023 | $4,366 | $93,170 | $41,510 | $51,660 |
| 2022 | $3,623 | $67,450 | $10,080 | $57,370 |
| 2021 | $3,505 | $67,450 | $10,080 | $57,370 |
| 2020 | $3,509 | $67,450 | $10,080 | $57,370 |
| 2019 | $3,264 | $53,800 | $8,090 | $45,710 |
| 2018 | $2,277 | $53,770 | $8,090 | $45,680 |
| 2017 | $2,328 | $38,400 | $8,090 | $30,310 |
| 2016 | $1,427 | $21,010 | $6,060 | $14,950 |
| 2015 | $1,300 | $21,010 | $6,060 | $14,950 |
| 2014 | $2,236 | $36,060 | $6,060 | $30,000 |
| 2013 | $1,103 | $36,050 | $6,055 | $29,995 |
Property History
| Date | Event | Price | List to Sale | Price per Sq Ft | Prior Sale |
|---|---|---|---|---|---|
| 10/28/2025 10/28/25 | Price Changed | $269,900 | -3.6% | $177 / Sq Ft | |
| 10/10/2025 10/10/25 | For Sale | $279,900 | +27.2% | $184 / Sq Ft | |
| 03/31/2025 03/31/25 | Off Market | $220,000 | -- | -- | |
| 05/24/2021 05/24/21 | Sold | $220,000 | +10.1% | $141 / Sq Ft | View Prior Sale |
| 04/23/2021 04/23/21 | For Sale | $199,900 | +14.2% | $128 / Sq Ft | |
| 05/10/2017 05/10/17 | Sold | $175,000 | +0.1% | $112 / Sq Ft | View Prior Sale |
| 04/10/2017 04/10/17 | Pending | -- | -- | -- | |
| 04/02/2017 04/02/17 | For Sale | $174,900 | +42.2% | $112 / Sq Ft | |
| 08/05/2016 08/05/16 | Sold | $123,000 | -1.5% | $79 / Sq Ft | View Prior Sale |
| 07/06/2016 07/06/16 | Pending | -- | -- | -- | |
| 06/16/2016 06/16/16 | For Sale | $124,900 | +108.2% | $80 / Sq Ft | |
| 01/31/2012 01/31/12 | Sold | $60,000 | -36.5% | $32 / Sq Ft | View Prior Sale |
| 01/01/2012 01/01/12 | Pending | -- | -- | -- | |
| 07/07/2011 07/07/11 | For Sale | $94,500 | -- | $51 / Sq Ft |
Purchase History
| Date | Type | Sale Price | Title Company |
|---|---|---|---|
| Warranty Deed | $220,000 | Stewart Title | |
| Warranty Deed | $175,000 | None Available | |
| Warranty Deed | $123,000 | None Available | |
| Warranty Deed | $60,000 | Bxtrinity Tit | |
| Interfamily Deed Transfer | -- | None Available | |
| Survivorship Deed | $124,900 | Talon Group | |
| Deed | $47,000 | -- |
Mortgage History
| Date | Status | Loan Amount | Loan Type |
|---|---|---|---|
| Open | $209,000 | New Conventional | |
| Previous Owner | $166,250 | New Conventional | |
| Previous Owner | $45,000 | New Conventional | |
| Previous Owner | $122,970 | FHA |
Source: Columbus and Central Ohio Regional MLS
MLS Number: 225038125
APN: 010-091028
- 277 S James Rd
- 297 S James Rd
- 239 S Kellner Rd
- 430 S James Rd
- 3160 Fair Ave
- 201 S Weyant Ave
- 50 S Chesterfield Rd
- 178 S Weyant Ave
- 142 S Gould Rd
- 59 N Everett Ave
- 123 S Gould Rd
- 73 N Everett Ave
- 47 N Chesterfield Rd
- 50 N Broadleigh Rd
- 635 Elizabeth Ave
- 618 Eastmoor Blvd
- 616 Eastmoor Blvd Unit 478
- 94 N Hampton Rd
- 3235 Maryland Ave
- 646 S Weyant Ave
- 51 Mayfair Blvd
- 493 Barnett Rd
- 307 Maplewood Ave
- 2877 E Broad St
- 675 Brookside Dr
- 3018 Maryland Ave
- 2629 E Broad St
- 898 Byron Ave Unit A
- 65 Robinwood Ave
- 2885 Bellwood Ave
- 3058-A Allegheny Ave
- 2977 Barclay Square S
- 2727 Bellwood Ave
- 4052 Ural Ave
- 1077 Kenilworth Place
- 1113 S James Rd
- 2352-2358 E Main St
- 3090 E Livingston Ave
- 3345 E 7th Ave
- 3145 Sterling Ln
