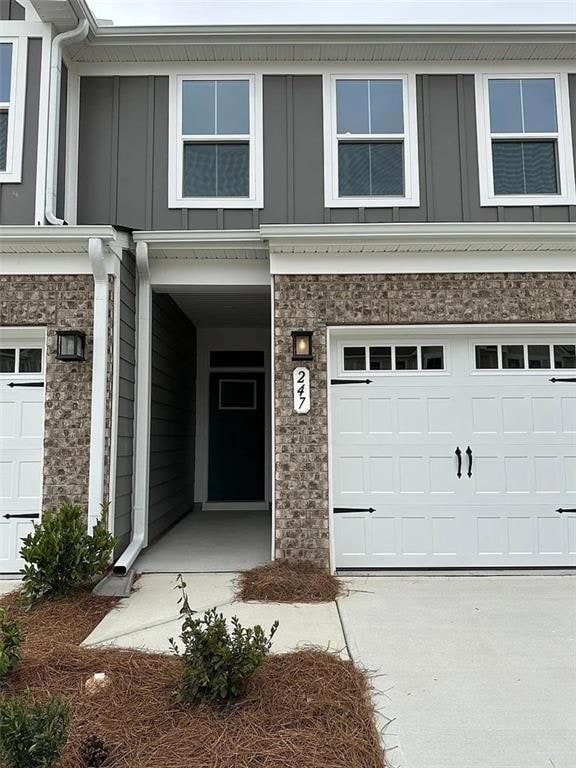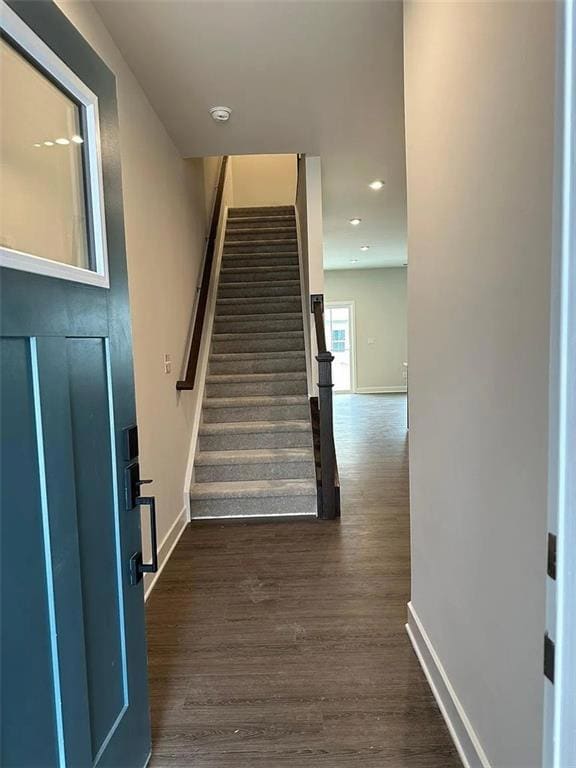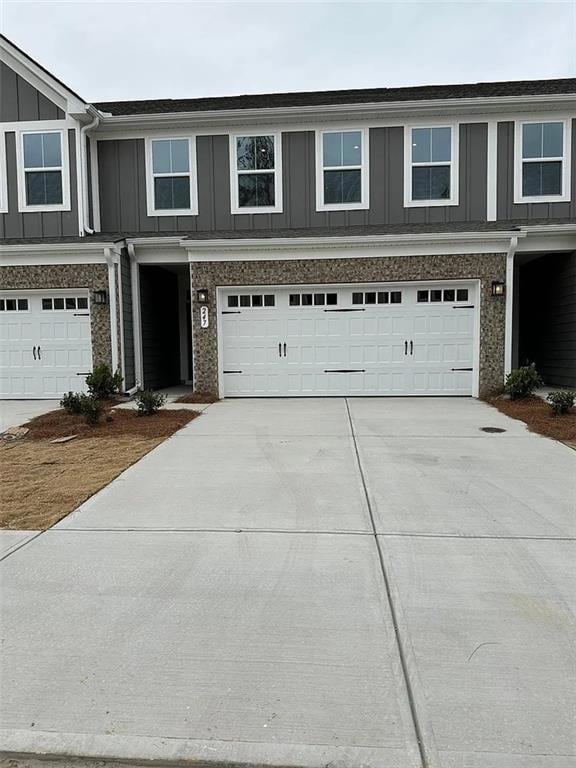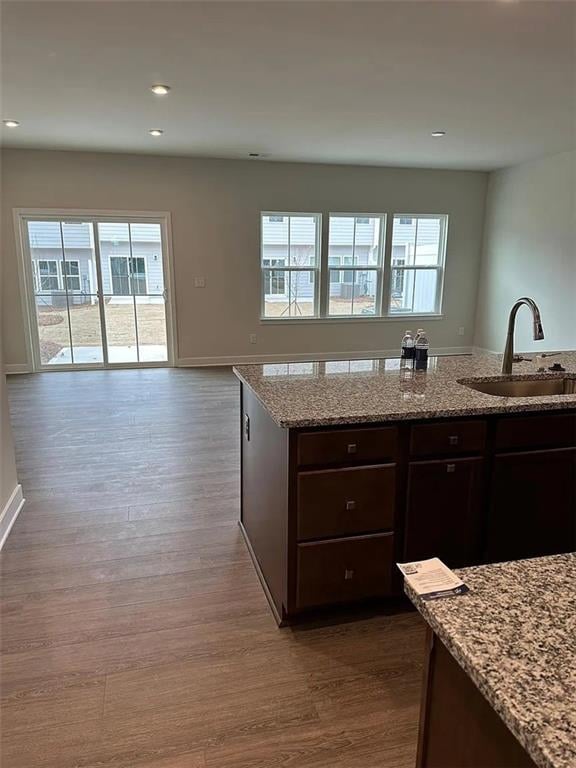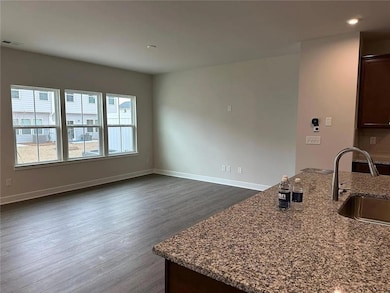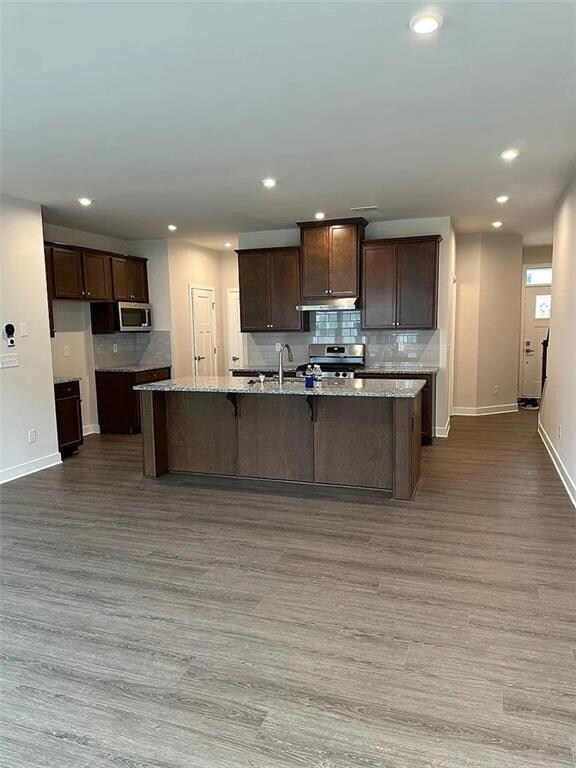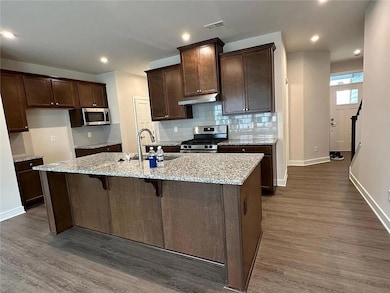247 Salt Lake Ln Hoschton, GA 30548
Highlights
- Fitness Center
- Open-Concept Dining Room
- Attic
- West Jackson Elementary School Rated A-
- City View
- Solid Surface Countertops
About This Home
Welcome home to this almost-new Ryan Homes Thornewood townhome in the highly sought-after Twin Lakes community — a 940+ acre resort-style neighborhood featuring two pristine lakes, scenic nature trails, a refreshing pool with cabana, playground, and dedicated dog park. Plus, you’re just under 10 minutes from I-85, offering unbeatable convenience.
This townhome is thoughtfully designed and loaded with upgrades. The open-concept main level is ideal for modern living and entertaining, showcasing luxury vinyl plank flooring, truffle cabinets, granite countertops, and a stunning upgraded tile backsplash. With 4 spacious bedrooms, 2.5 baths, and an attached 2-car garage, it offers both comfort and functionality.
Upstairs, retreat to the expansive owner’s suite featuring a walk-in closet and a luxurious walk-in shower. Every detail has been curated to blend style, ease, and everyday practicality—creating the perfect place to call home.
Townhouse Details
Home Type
- Townhome
Est. Annual Taxes
- $4,312
Year Built
- Built in 2023
Lot Details
- 2,178 Sq Ft Lot
- Two or More Common Walls
- Privacy Fence
- Back Yard
Parking
- 2 Car Garage
- Front Facing Garage
Home Design
- Blown-In Insulation
- Composition Roof
- Cement Siding
- Brick Front
Interior Spaces
- 1,924 Sq Ft Home
- 2-Story Property
- Fireplace Features Blower Fan
- Double Pane Windows
- Entrance Foyer
- Family Room with Fireplace
- Open-Concept Dining Room
- City Views
- Attic
Kitchen
- Gas Cooktop
- Range Hood
- Microwave
- Dishwasher
- Kitchen Island
- Solid Surface Countertops
- Wood Stained Kitchen Cabinets
Flooring
- Carpet
- Luxury Vinyl Tile
Bedrooms and Bathrooms
- 4 Bedrooms
- Walk-In Closet
- Double Vanity
- Shower Only
Laundry
- Laundry Room
- Laundry on upper level
- Dryer
- Washer
Home Security
Outdoor Features
- Patio
- Rain Gutters
Schools
- West Jackson Elementary And Middle School
- Jackson County High School
Utilities
- Zoned Heating and Cooling System
- Phone Available
- Cable TV Available
Listing and Financial Details
- Security Deposit $2,000
- 12 Month Lease Term
- $75 Application Fee
Community Details
Overview
- Property has a Home Owners Association
- Application Fee Required
- Twin Lakes Subdivision
Amenities
- Community Barbecue Grill
Recreation
- Community Playground
- Fitness Center
- Community Pool
- Dog Park
- Trails
Pet Policy
- Pets Allowed
- Pet Deposit $250
Security
- Carbon Monoxide Detectors
- Fire and Smoke Detector
Map
Source: First Multiple Listing Service (FMLS)
MLS Number: 7686397
APN: 121B-3080
- 120 Echo Ct
- 168 Salt Lake Ln
- 136 Salt Lake Ln
- 133 Pyramid Ln
- 133 Pyramid Ln Unit TH-C1
- 133 Pyramid Ln Unit TH-D1
- 72 Clear Lk Pkwy
- 129 Jaxton St
- 209 Buckingham Ln
- 115 Buckingham Ln
- 29 Huntley Trace
- 11 Huntley Trace
- 4293 Shandi Cove
- 44 Serenity Ct
- 300 Peachtree Rd Unit Rosewood
- 143 Hosch St
- 2088 Nuthatch Dr
- 440 Winding Rose Dr
- 316 Meadow Vista Ln
- 4570 Highway 53 Unit 24
