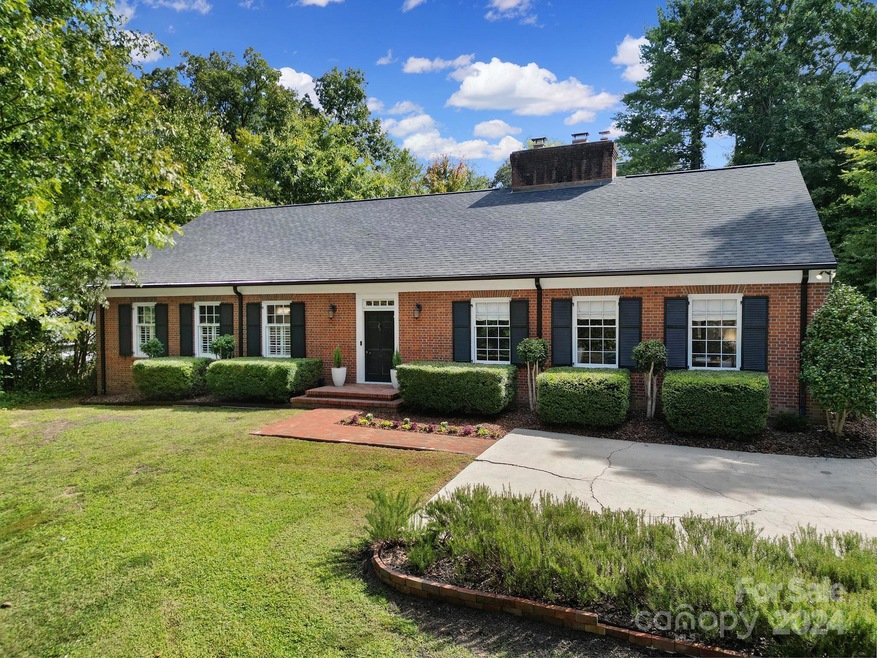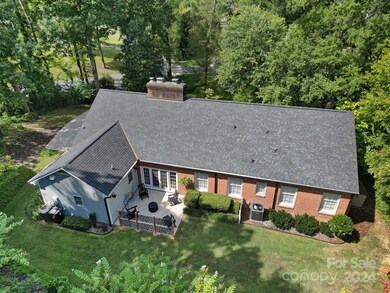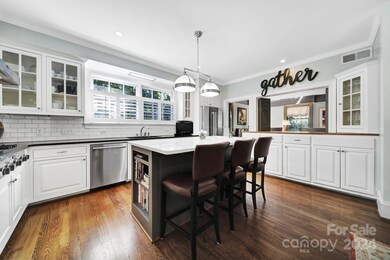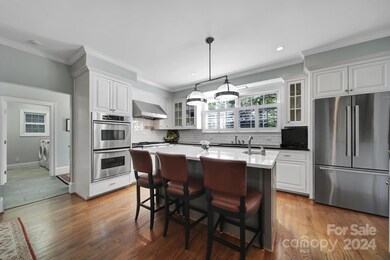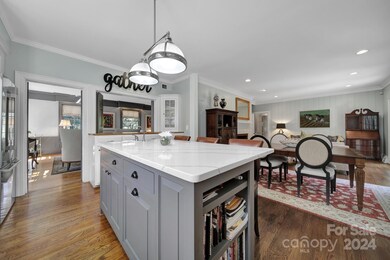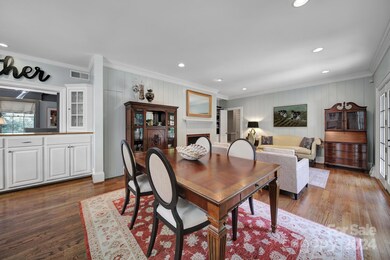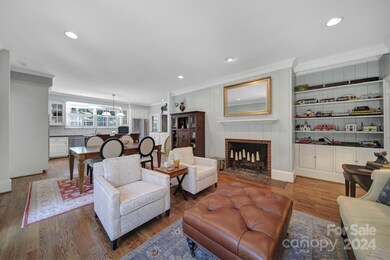
247 Virginia St SE Concord, NC 28025
Highlights
- Open Floorplan
- Wooded Lot
- Marble Flooring
- R Brown Mcallister STEMElementary Rated A-
- Ranch Style House
- Workshop
About This Home
As of November 2024Perched on nearly an acre of beautifully landscaped grounds, this custom colonial ranch in downtown Concord showcases exceptional craftsmanship and rich history. Inside, you'll find built-in bookcases, exquisite wainscoting, crown molding and stunning pegged plank hardwood floors. Spacious, light-filled rooms with nine-foot ceilings, ample storage and a gallery hallway enhance its charm. Enjoy cozy evenings by the fireplaces in both the living and family rooms. The open chef’s kitchen features high-end appliances, double ovens, a pot filler and a large pantry. The primary suite boasts dual closets and a luxurious ensuite bath. A Jack & Jill bath serves two additional beds, while an additional room offers flexibility for an office, nursery or playroom The versatile laundry doubles as a crafting space. The heated/cooled basement offers endless possibilities. This meticulously maintained home is perfect for gatherings and celebrations, offering space, elegance and character rarely found.
Last Agent to Sell the Property
Pete Dorninger
Redfin Corporation Brokerage Email: peter.dorninger@redfin.com License #284642 Listed on: 09/12/2024

Home Details
Home Type
- Single Family
Est. Annual Taxes
- $4,713
Year Built
- Built in 1956
Lot Details
- Lot Dimensions are 21x41x41x41x61x254x83x279
- Wooded Lot
- Property is zoned RM-1
Home Design
- Ranch Style House
- Slab Foundation
- Four Sided Brick Exterior Elevation
Interior Spaces
- Open Floorplan
- Built-In Features
- Ceiling Fan
- Wood Burning Fireplace
- Pocket Doors
- French Doors
- Entrance Foyer
- Family Room with Fireplace
- Living Room with Fireplace
- Pull Down Stairs to Attic
- Home Security System
Kitchen
- Breakfast Bar
- Built-In Self-Cleaning Double Convection Oven
- Gas Cooktop
- Range Hood
- Microwave
- Plumbed For Ice Maker
- Dishwasher
- Kitchen Island
- Disposal
Flooring
- Wood
- Marble
- Tile
- Slate Flooring
Bedrooms and Bathrooms
- 3 Main Level Bedrooms
Laundry
- Laundry Room
- Electric Dryer Hookup
Unfinished Basement
- Partial Basement
- Exterior Basement Entry
- Workshop
- Crawl Space
Parking
- Driveway
- 4 Open Parking Spaces
Outdoor Features
- Patio
- Shed
Schools
- Mcallister Elementary School
- Concord Middle School
- Concord High School
Utilities
- Forced Air Heating and Cooling System
- Heating System Uses Natural Gas
- Gas Water Heater
- Cable TV Available
Community Details
- Hillcrest Subdivision
Listing and Financial Details
- Assessor Parcel Number 5630-16-4454-0000
Ownership History
Purchase Details
Home Financials for this Owner
Home Financials are based on the most recent Mortgage that was taken out on this home.Purchase Details
Home Financials for this Owner
Home Financials are based on the most recent Mortgage that was taken out on this home.Purchase Details
Home Financials for this Owner
Home Financials are based on the most recent Mortgage that was taken out on this home.Purchase Details
Home Financials for this Owner
Home Financials are based on the most recent Mortgage that was taken out on this home.Purchase Details
Home Financials for this Owner
Home Financials are based on the most recent Mortgage that was taken out on this home.Similar Homes in the area
Home Values in the Area
Average Home Value in this Area
Purchase History
| Date | Type | Sale Price | Title Company |
|---|---|---|---|
| Warranty Deed | $615,000 | Master Title | |
| Warranty Deed | $332,500 | None Available | |
| Warranty Deed | $310,000 | None Available | |
| Warranty Deed | $345,000 | None Available | |
| Warranty Deed | $211,000 | -- |
Mortgage History
| Date | Status | Loan Amount | Loan Type |
|---|---|---|---|
| Open | $225,000 | New Conventional | |
| Previous Owner | $178,000 | New Conventional | |
| Previous Owner | $185,000 | New Conventional | |
| Previous Owner | $279,000 | Adjustable Rate Mortgage/ARM | |
| Previous Owner | $261,333 | New Conventional | |
| Previous Owner | $276,000 | Purchase Money Mortgage | |
| Previous Owner | $75,500 | Credit Line Revolving | |
| Previous Owner | $168,800 | Purchase Money Mortgage | |
| Previous Owner | $200,000 | Credit Line Revolving | |
| Previous Owner | $165,000 | Credit Line Revolving | |
| Previous Owner | $125,000 | Credit Line Revolving |
Property History
| Date | Event | Price | Change | Sq Ft Price |
|---|---|---|---|---|
| 11/18/2024 11/18/24 | Sold | $615,000 | -1.6% | $228 / Sq Ft |
| 10/11/2024 10/11/24 | Price Changed | $625,000 | -2.3% | $232 / Sq Ft |
| 09/12/2024 09/12/24 | For Sale | $639,900 | +92.5% | $237 / Sq Ft |
| 07/25/2017 07/25/17 | Sold | $332,500 | -1.6% | $125 / Sq Ft |
| 06/07/2017 06/07/17 | Pending | -- | -- | -- |
| 05/10/2017 05/10/17 | For Sale | $337,888 | -- | $127 / Sq Ft |
Tax History Compared to Growth
Tax History
| Year | Tax Paid | Tax Assessment Tax Assessment Total Assessment is a certain percentage of the fair market value that is determined by local assessors to be the total taxable value of land and additions on the property. | Land | Improvement |
|---|---|---|---|---|
| 2024 | $4,713 | $473,190 | $99,600 | $373,590 |
| 2023 | $4,122 | $337,830 | $66,000 | $271,830 |
| 2022 | $4,122 | $337,830 | $66,000 | $271,830 |
| 2021 | $4,122 | $337,830 | $66,000 | $271,830 |
| 2020 | $4,122 | $337,830 | $66,000 | $271,830 |
| 2019 | $3,958 | $324,400 | $42,000 | $282,400 |
| 2018 | $3,893 | $324,400 | $42,000 | $282,400 |
| 2017 | $4,060 | $344,050 | $42,000 | $302,050 |
| 2016 | -- | $235,470 | $42,000 | $193,470 |
| 2015 | $2,779 | $235,470 | $42,000 | $193,470 |
| 2014 | $2,779 | $235,470 | $42,000 | $193,470 |
Agents Affiliated with this Home
-
P
Seller's Agent in 2024
Pete Dorninger
Redfin Corporation
-
K
Buyer's Agent in 2024
Katie Hocker
Lake Norman Realty, Inc.
(704) 728-3853
1 in this area
36 Total Sales
-

Seller's Agent in 2017
Michael Seaton
Helen Adams Realty
(704) 572-1384
122 Total Sales
-
K
Buyer's Agent in 2017
Kevin Carlisle
Church Street Realty
(704) 661-9818
2 Total Sales
Map
Source: Canopy MLS (Canopy Realtor® Association)
MLS Number: 4181014
APN: 5630-16-4454-0000
- 162 Louise Dr SE
- 141 Eastover Dr SE
- 226 Union St S
- 192, 188, 196, 197 & Riverbirch Dr SE
- 131 Glendale Ave SE
- 114 Glendale Ave SE
- 135 Corban Ave SE
- 105 Corban Ave SE
- 154 Union St S
- 29 Tribune Ave SW
- 97 Ring Ave SW
- 130 Spring St SW
- 343 Dayvault St SW
- 98 Ring Ave SW
- 83 Woodsdale Place SE
- 448 Union St S
- 349 Valley Brook Ln SE Unit 38
- 258 Lincoln St SW
- 210 Mahan St SW
- 335 Summit Ct SE
