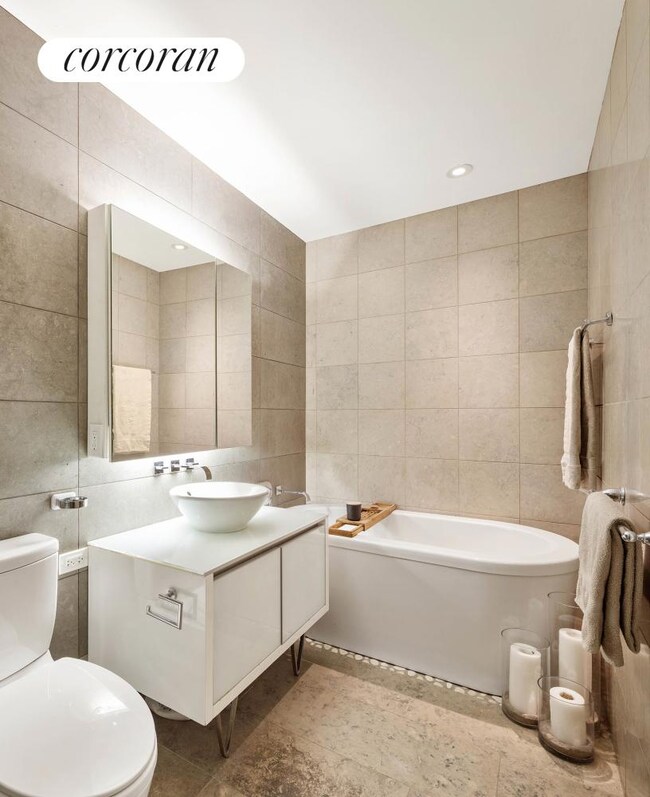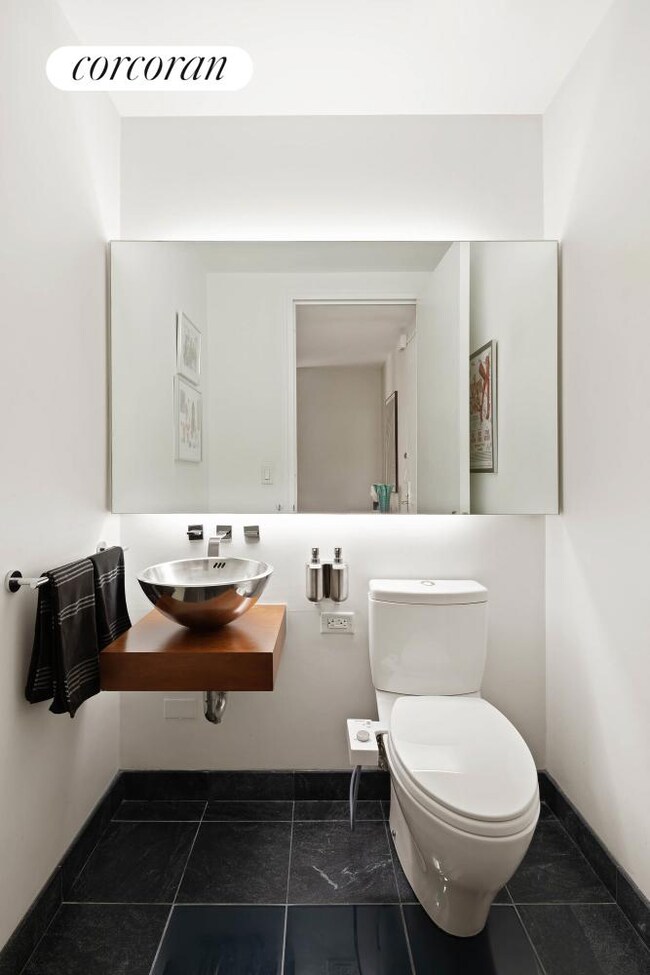Platinum 247 W 46th St Unit 704 New York, NY 10036
Sunset Park NeighborhoodEstimated payment $9,027/month
Highlights
- Concierge
- Steam Room
- City View
- Golf Simulator Room
- Rooftop Deck
- 2-minute walk to Pena Herrera Playground
About This Home
NEW PRICE!
Welcome to 247 West 46th Street, Residence 704 at The Platinum Condominium-where luxury and sophistication converge in one of NYC's most iconic neighborhoods
With expansive southern views and an oversized bedroom suite, this meticulously designed 1-bedroom, 1.5-bathroom home transcends the typical one-bedroom condo, offering unparalleled comfort and style.
Upon entry, a gracious foyer sets the tone, featuring a sleek powder room, an in-unit washer/dryer, and a large coat closet. The foyer flows seamlessly into the open-concept main living area, anchored by a chef's kitchen that is as functional as it is elegant. Outfitted with high-end Thermador appliances, including a wine fridge, the kitchen boasts ample prep space and an extra-deep island that comfortably seats three-perfect for casual dining or entertaining.
The spacious living area is bathed in natural light, thanks to floor-to-ceiling south-facing windows that frame stunning views of the Manhattan skyline. With ample room for a dining table, a sizable sectional sofa, and even a dedicated sitting or bar area, the layout offers versatility and comfort.
The crown jewel of this residence is the oversized bedroom suite. Fit for a king-sized bed and additional furniture, the room also includes a custom walk-in closet that easily meets your storage needs. The spa-inspired ensuite bathroom is a retreat unto itself, featuring a freestanding soaking tub, an oversized glass-enclosed shower, and luxurious limestone finishes.
Additional highlights include dual-zone central air and heating, conveniently controlled by an Ecobee smart thermostat, and a private storage unit that trades with the home.
The Platinum Condominium
Designed by acclaimed architect Costas Kondylis, The Platinum is an ultra-luxury tower offering an unmatched suite of amenities. Residents enjoy access to The Zone, a full-floor resort-style retreat featuring a state-of-the-art fitness center, the chic Q Lounge with a pool table and TVs, the Spa Lounge with a sauna and massage chairs, and an indoor/outdoor yoga studio. Additional amenities include a golf simulator, coworking spaces, a roof terrace, and a large dog run on the second floor. Services include a 24-hour concierge, doorman, and live-in resident manager.
Located moments from the 1/2/3, A/C/E, N/Q/R, S, and 7 subway lines, commuting across the city is effortless, while Midtown's vibrant dining, entertainment, and shopping are right at your doorstep.
Property Details
Home Type
- Condominium
Est. Annual Taxes
- $20,686
Year Built
- Built in 2007
HOA Fees
- $983 Monthly HOA Fees
Home Design
- Entry on the 7th floor
Interior Spaces
- 951 Sq Ft Home
Bedrooms and Bathrooms
- 1 Bedroom
Laundry
- Laundry in unit
- Washer Hookup
Additional Features
- South Facing Home
- Central Air
Listing and Financial Details
- Legal Lot and Block 0018 / 01018
Community Details
Overview
- 220 Units
- High-Rise Condominium
- Platinum Condos
- Midtown Subdivision
- 43-Story Property
Amenities
- Concierge
- Rooftop Deck
- Courtyard
- Steam Room
- Theater or Screening Room
- Game Room
Recreation
- Golf Simulator Room
Map
About Platinum
Home Values in the Area
Average Home Value in this Area
Tax History
| Year | Tax Paid | Tax Assessment Tax Assessment Total Assessment is a certain percentage of the fair market value that is determined by local assessors to be the total taxable value of land and additions on the property. | Land | Improvement |
|---|---|---|---|---|
| 2025 | $20,686 | $168,534 | $6,759 | $161,775 |
| 2024 | $20,686 | $165,464 | $6,759 | $158,705 |
| 2023 | $16,865 | $166,649 | $6,759 | $159,890 |
| 2022 | $16,726 | $167,078 | $6,759 | $160,319 |
| 2021 | $19,844 | $161,765 | $6,759 | $155,006 |
| 2020 | $20,754 | $178,457 | $6,759 | $171,698 |
| 2019 | $16,305 | $175,825 | $6,759 | $169,066 |
| 2018 | $15,550 | $175,843 | $6,760 | $169,083 |
| 2017 | $11,430 | $182,317 | $6,760 | $175,557 |
| 2016 | $10,864 | $163,542 | $6,759 | $156,783 |
| 2015 | $3,180 | $146,456 | $6,759 | $139,697 |
| 2014 | $3,180 | $139,197 | $6,759 | $132,438 |
Property History
| Date | Event | Price | List to Sale | Price per Sq Ft |
|---|---|---|---|---|
| 03/18/2025 03/18/25 | Pending | -- | -- | -- |
| 02/27/2025 02/27/25 | Price Changed | $1,199,000 | -4.1% | $1,261 / Sq Ft |
| 09/10/2024 09/10/24 | For Sale | $1,250,000 | -- | $1,314 / Sq Ft |
Purchase History
| Date | Type | Sale Price | Title Company |
|---|---|---|---|
| Deed | $1,155,000 | -- | |
| Deed | $1,320,000 | -- | |
| Deed | $1,320,000 | -- | |
| Deed | $990,000 | -- | |
| Deed | $990,000 | -- | |
| Deed | $1,155,000 | -- | |
| Deed | $1,155,000 | -- |
Mortgage History
| Date | Status | Loan Amount | Loan Type |
|---|---|---|---|
| Open | $693,000 | Purchase Money Mortgage | |
| Previous Owner | $400,000 | Purchase Money Mortgage |
Source: Real Estate Board of New York (REBNY)
MLS Number: RLS11007971
APN: 1018-1137
- 247 W 46th St Unit 2203
- 247 W 46th St Unit 3205
- 247 W 46th St Unit 2202
- 247 W 46th St Unit 2103
- 247 W 46th St Unit 4104
- 247 W 46th St Unit 4201
- 247 W 46th St Unit 2604
- 247 W 46th St Unit 302
- 247 W 46th St Unit 1403
- 247 W 46th St Unit 3104
- 247 W 46th St Unit 4202
- 247 W 46th St Unit 308
- 247 W 46th St Unit 3103
- 4321 3rd Ave
- 345 46th St
- 337 48th St
- 358 43rd St
- 314 49th St
- 354 49th St
- 324 E 41st St Unit 904C







