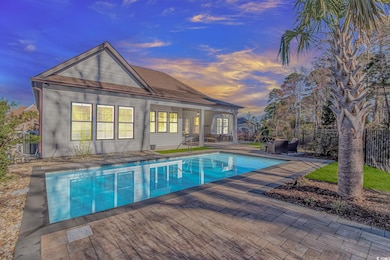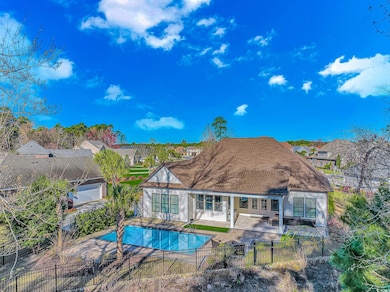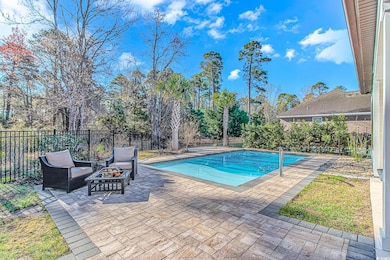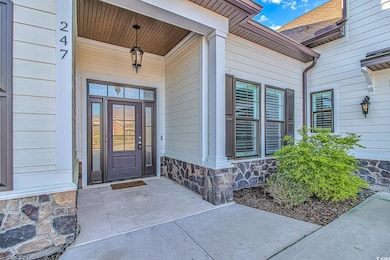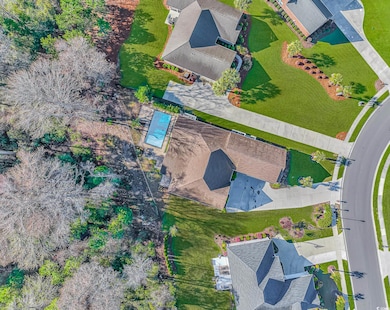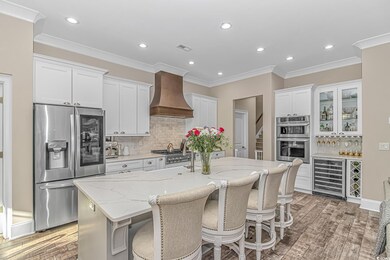247 Welcome Dr Myrtle Beach, SC 29579
Estimated payment $6,111/month
Highlights
- Private Pool
- Clubhouse
- Traditional Architecture
- Ocean Bay Elementary School Rated A
- Vaulted Ceiling
- Main Floor Bedroom
About This Home
Stunning 4-bedroom, 3.5-bathroom home with a private pool and scenic views of a serene conservation area, offering ultimate tranquility and privacy! The thoughtfully designed, open-concept floor plan features a spacious split layout, filled with natural light and top-tier finishes throughout. The flexible office space could easily be transformed into a 5th bedroom. All additional bedrooms are generously sized, complete with built-in storage and organized closets. The expansive Family Room is the heart of the home, featuring a striking stone fireplace and tray ceiling with elegant boxed beams, creating a perfect gathering space. The gourmet Kitchen is a chef's dream, offering abundant cabinetry, a gas cooktop, quartz countertops, and a large island with a farmhouse sink. The first-floor Master Suite is a luxurious retreat, with views of the pool, a spa-like bath with a large walk-in shower, double vanities, and a huge walk-in closet with a built-in island. Outside, the backyard is a true oasis, with a sparkling pool, pavered patio, covered outdoor living space, and a fully fenced yard for complete privacy. Located just minutes from all that Myrtle Beach has to offer, including fantastic dining, shopping, and, of course, the beach! This one won't last—schedule your showing today!
Home Details
Home Type
- Single Family
Est. Annual Taxes
- $11,635
Year Built
- Built in 2022
Lot Details
- 0.27 Acre Lot
- Fenced
- Irregular Lot
HOA Fees
- $125 Monthly HOA Fees
Parking
- 3 Car Attached Garage
- Side Facing Garage
- Garage Door Opener
Home Design
- Traditional Architecture
- Bi-Level Home
- Slab Foundation
- Concrete Siding
- Masonry Siding
- Tile
Interior Spaces
- 3,000 Sq Ft Home
- Tray Ceiling
- Vaulted Ceiling
- Ceiling Fan
- Entrance Foyer
- Family Room with Fireplace
- Living Room with Fireplace
- Formal Dining Room
- Den
- Bonus Room
- Carpet
- Fire and Smoke Detector
Kitchen
- Breakfast Bar
- Range with Range Hood
- Microwave
- Dishwasher
- Stainless Steel Appliances
- Kitchen Island
- Solid Surface Countertops
- Farmhouse Sink
- Disposal
Bedrooms and Bathrooms
- 4 Bedrooms
- Main Floor Bedroom
- Split Bedroom Floorplan
- Bathroom on Main Level
Laundry
- Laundry Room
- Washer and Dryer Hookup
Outdoor Features
- Private Pool
- Front Porch
Location
- Outside City Limits
Schools
- Ocean Bay Elementary School
- Ten Oaks Middle School
- Carolina Forest High School
Utilities
- Central Heating and Cooling System
- Underground Utilities
- Tankless Water Heater
- Gas Water Heater
- Phone Available
- Cable TV Available
Community Details
Overview
- Association fees include electric common, trash pickup, pool service, common maint/repair, security, legal and accounting
- The community has rules related to fencing, allowable golf cart usage in the community
Recreation
- Tennis Courts
- Community Pool
Additional Features
- Clubhouse
- Security
Map
Home Values in the Area
Average Home Value in this Area
Tax History
| Year | Tax Paid | Tax Assessment Tax Assessment Total Assessment is a certain percentage of the fair market value that is determined by local assessors to be the total taxable value of land and additions on the property. | Land | Improvement |
|---|---|---|---|---|
| 2024 | $11,635 | $38,295 | $7,540 | $30,755 |
| 2023 | $11,635 | $2,770 | $2,770 | $0 |
| 2021 | $1,167 | $4,154 | $4,154 | $0 |
| 2020 | $754 | $4,154 | $4,154 | $0 |
| 2019 | $754 | $4,154 | $4,154 | $0 |
| 2018 | $0 | $3,157 | $3,157 | $0 |
| 2017 | $678 | $3,157 | $3,157 | $0 |
| 2016 | -- | $3,157 | $3,157 | $0 |
| 2015 | $678 | $3,158 | $3,158 | $0 |
| 2014 | $655 | $3,158 | $3,158 | $0 |
Property History
| Date | Event | Price | Change | Sq Ft Price |
|---|---|---|---|---|
| 08/12/2025 08/12/25 | Price Changed | $949,999 | -1.0% | $317 / Sq Ft |
| 07/29/2025 07/29/25 | Price Changed | $960,000 | -1.5% | $320 / Sq Ft |
| 07/21/2025 07/21/25 | Price Changed | $974,999 | -0.5% | $325 / Sq Ft |
| 07/18/2025 07/18/25 | Price Changed | $979,999 | -1.0% | $327 / Sq Ft |
| 07/05/2025 07/05/25 | Price Changed | $989,999 | -1.0% | $330 / Sq Ft |
| 05/14/2025 05/14/25 | Price Changed | $999,900 | 0.0% | $333 / Sq Ft |
| 04/05/2025 04/05/25 | For Sale | $999,999 | +2.6% | $333 / Sq Ft |
| 05/24/2024 05/24/24 | Sold | $975,000 | -2.4% | $325 / Sq Ft |
| 04/05/2024 04/05/24 | For Sale | $999,000 | +9.7% | $333 / Sq Ft |
| 09/07/2023 09/07/23 | Sold | $911,000 | -4.1% | $304 / Sq Ft |
| 06/29/2023 06/29/23 | For Sale | $949,900 | +1219.3% | $317 / Sq Ft |
| 05/05/2021 05/05/21 | Sold | $72,000 | -2.6% | -- |
| 09/30/2020 09/30/20 | For Sale | $73,900 | -- | -- |
Purchase History
| Date | Type | Sale Price | Title Company |
|---|---|---|---|
| Warranty Deed | $975,000 | -- | |
| Warranty Deed | $911,000 | -- | |
| Warranty Deed | $650,000 | -- | |
| Warranty Deed | $72,000 | -- | |
| Trustee Deed | $37,500 | -- | |
| Special Warranty Deed | $91,105 | -- |
Mortgage History
| Date | Status | Loan Amount | Loan Type |
|---|---|---|---|
| Open | $766,500 | New Conventional | |
| Previous Owner | $82,069 | Purchase Money Mortgage |
Source: Coastal Carolinas Association of REALTORS®
MLS Number: 2508601
APN: 39715030019
- 235 Welcome Dr
- 9048 Abingdon Dr
- 9072 Abingdon Dr
- 568 Walcott Dr
- TBD Carolina Forest Blvd
- TBD Forestbrook Rd
- TBD Fantasy Harbour Blvd
- 8556 Juxa Dr
- 8504 Juxa Dr
- 416 Seabury Ln
- 458 Seabury Ln
- 443 Seabury Ln
- The Waverunner Plan at Waterbridge
- The Goldenrod Plan at Waterbridge
- The Mangrove Plan at Waterbridge
- The Sweetbay Plan at Waterbridge
- The Newberry Plan at Waterbridge
- The Beech Plan at Waterbridge
- The Savannah Plan at Waterbridge
- The Poplar Plan at Waterbridge
- 171 Westhaven Dr
- 805 Crumpet Ct Unit 1164
- 209 Bittersweet Ln
- 500 Wickham Dr Unit Heatherstone Buildin
- 1001 Scotney Ln
- 1715 Perthshire Loop
- 2460 Turnworth Cir
- 101 Augusta Plantation Dr
- 2118 Silvercrest Dr Unit 2058F.1411446
- 2118 Silvercrest Dr Unit 2110B.1411448
- 2118 Silvercrest Dr Unit 2050E.1411444
- 2118 Silvercrest Dr Unit 2058E.1411445
- 2118 Silvercrest Dr Unit 2102C.1411447
- 2033 Silvercrest Dr Unit D
- 2118 Silvercrest Dr
- 229 Seabert Rd
- 1033 World Tour Blvd
- 1033 World Tour Blvd
- 1033 World Tour Blvd
- 1033 World Tour Blvd

