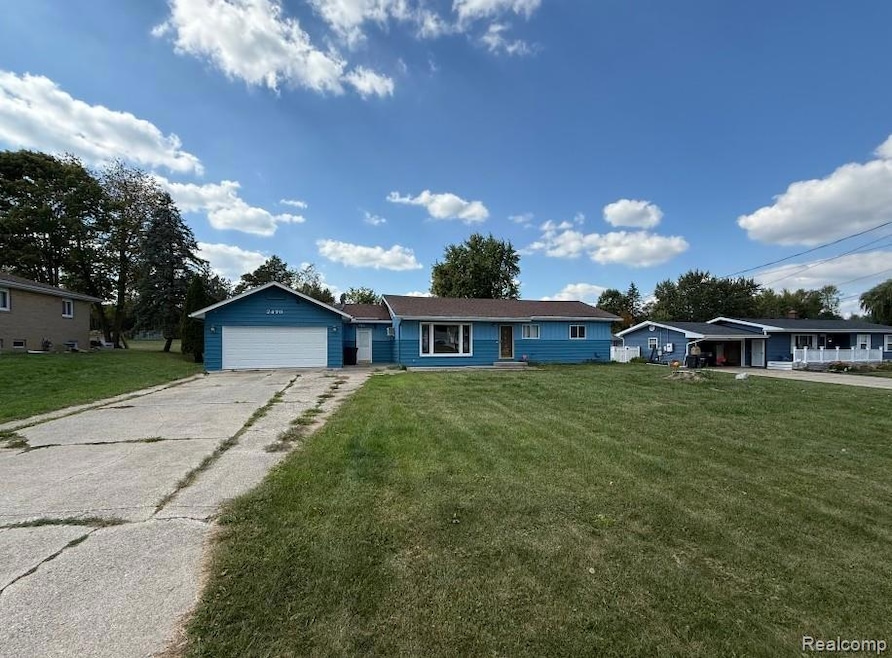Estimated payment $1,218/month
Highlights
- Barn
- Ranch Style House
- Porch
- 0.69 Acre Lot
- No HOA
- 2 Car Attached Garage
About This Home
This 3 bedroom, 1.5 bath home has all the space and features you’ve been looking for! The open floor plan makes the living room feel bright and roomy-great for hanging out or having friends over. You’ll love the big kitchen with tons of cabinet and counter space, plus a nice island that's perfect for meal prep or casual dining. All three bedrooms are a good size and get lots of natural light, making them feel warm and inviting. Right off the kitchen, there’s a covered patio that’s perfect for relaxing outdoors, rain or shine. A breezeway connects the house to a large garage, giving you even more room for storage, hobbies, or parking. Need extra storage? The basement has you covered! This place is move-in ready and has everything you need to feel right at home. Come check it out! Seller's equipment in basement will be removed prior to closing.
Home Details
Home Type
- Single Family
Est. Annual Taxes
Year Built
- Built in 1962
Lot Details
- 0.69 Acre Lot
- Lot Dimensions are 101 x 301
Parking
- 2 Car Attached Garage
Home Design
- Ranch Style House
- Block Foundation
- Asphalt Roof
Interior Spaces
- 1,200 Sq Ft Home
- Ceiling Fan
- Unfinished Basement
Kitchen
- Free-Standing Electric Range
- Microwave
Bedrooms and Bathrooms
- 3 Bedrooms
Laundry
- Dryer
- Washer
Utilities
- Central Air
- Hot Water Heating System
- Heating System Uses Natural Gas
- Natural Gas Water Heater
Additional Features
- Porch
- Ground Level
- Barn
Community Details
- No Home Owners Association
- Mitchell Acres Subdivision
Listing and Financial Details
- Assessor Parcel Number 0721578006
Map
Home Values in the Area
Average Home Value in this Area
Tax History
| Year | Tax Paid | Tax Assessment Tax Assessment Total Assessment is a certain percentage of the fair market value that is determined by local assessors to be the total taxable value of land and additions on the property. | Land | Improvement |
|---|---|---|---|---|
| 2025 | $2,949 | $75,300 | $0 | $0 |
| 2024 | $1,558 | $69,500 | $0 | $0 |
| 2023 | $2,102 | $61,000 | $0 | $0 |
| 2022 | $2,052 | $49,700 | $0 | $0 |
| 2021 | $1,005 | $47,800 | $0 | $0 |
| 2020 | $792 | $47,200 | $0 | $0 |
| 2019 | $781 | $46,700 | $0 | $0 |
| 2018 | $1,508 | $40,000 | $0 | $0 |
| 2017 | $1,450 | $40,000 | $0 | $0 |
| 2016 | $1,493 | $36,000 | $0 | $0 |
| 2015 | $1,312 | $34,100 | $0 | $0 |
| 2014 | $778 | $32,800 | $0 | $0 |
| 2012 | -- | $34,500 | $34,500 | $0 |
Property History
| Date | Event | Price | List to Sale | Price per Sq Ft | Prior Sale |
|---|---|---|---|---|---|
| 12/17/2025 12/17/25 | Pending | -- | -- | -- | |
| 11/10/2025 11/10/25 | Price Changed | $185,900 | -4.6% | $155 / Sq Ft | |
| 10/09/2025 10/09/25 | Price Changed | $194,900 | -2.5% | $162 / Sq Ft | |
| 09/18/2025 09/18/25 | For Sale | $199,900 | +24.9% | $167 / Sq Ft | |
| 08/03/2023 08/03/23 | Sold | $160,000 | +6.7% | $133 / Sq Ft | View Prior Sale |
| 06/26/2023 06/26/23 | Pending | -- | -- | -- | |
| 06/22/2023 06/22/23 | For Sale | $150,000 | -- | $125 / Sq Ft |
Purchase History
| Date | Type | Sale Price | Title Company |
|---|---|---|---|
| Sheriffs Deed | $81,000 | None Available | |
| Warranty Deed | $113,000 | Sargents Title Company |
Source: Realcomp
MLS Number: 20251036674
APN: 07-21-578-006
- 3011 Curtis Dr
- 3088 Curtis Dr
- 3045 Old Farm Rd
- 3075 Wagon Trail
- 4335 Lennon Rd
- 3139 Red Barn Rd
- 3154 Wagon Trail
- 4175 Miller Rd
- 2425 Nerredia St
- 18.41 Taft Rd
- 4490 W Lennon Rd
- 3321 Hogarth Ave
- 3365 Swartz St
- 10 Acres T A Mansour Blvd
- VL Clairmont St
- 3435 Swartz St
- 3277 Whitney Ave
- 1455 S Linden Rd
- 5141 W Bristol Rd
- 1540 Pound Dr

